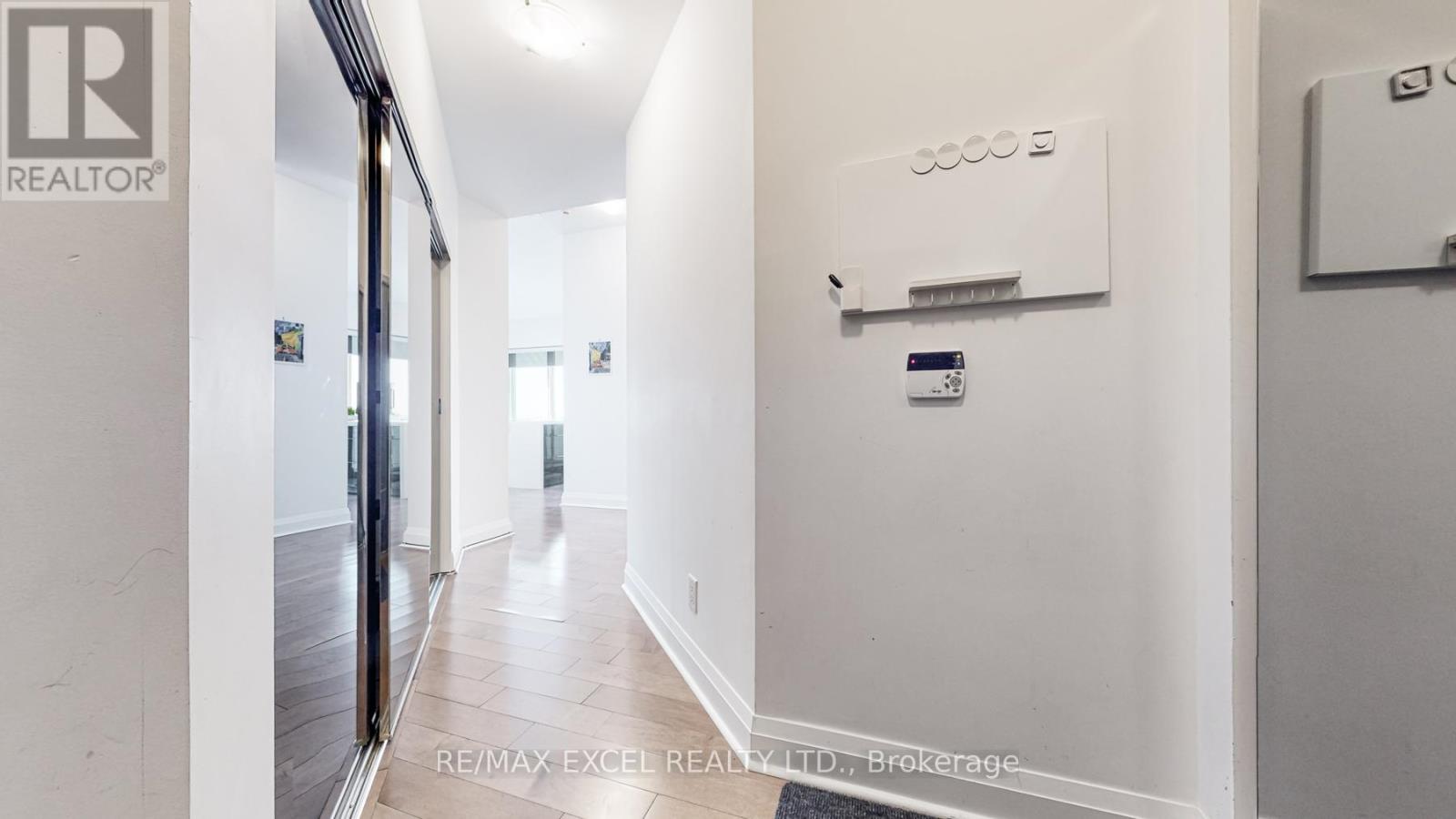4105 - 65 St. Mary Street Toronto, Ontario M5S 0A6
$4,000 Monthly
Fully Furnitured !!! Excellent Location UofT Condo! 892 Sqft + 277 Sqft Huge Balconies, Split 2 Bedrooms Plus 2 full Bath, Corner Suite With ""10 FEET"" Ceilings! Unobstructed Amazing U of T Campus & Queen Park View! Loaded W/Natural Lights & Super Spacious. European Style Kitchen With Intergrated Energy-Star Appliances. Versatile Open Concept Living/Dining/Kitchen, Ideal For Entertaining. Wood Floor Throughout. Amazing Roof Amenities W/Panoramic View. Steps To World Class Shopping Along Bloor St & Yorkville. Minutes To Subway & Financial District. (id:58043)
Property Details
| MLS® Number | C11223907 |
| Property Type | Single Family |
| Community Name | Bay Street Corridor |
| AmenitiesNearBy | Schools, Public Transit |
| CommunityFeatures | Pets Not Allowed |
| Features | Ravine |
| ParkingSpaceTotal | 1 |
Building
| BathroomTotal | 2 |
| BedroomsAboveGround | 2 |
| BedroomsTotal | 2 |
| Amenities | Security/concierge, Exercise Centre, Visitor Parking |
| Appliances | Furniture |
| CoolingType | Central Air Conditioning |
| ExteriorFinish | Concrete |
| FlooringType | Hardwood |
| HeatingFuel | Natural Gas |
| HeatingType | Forced Air |
| SizeInterior | 799.9932 - 898.9921 Sqft |
| Type | Apartment |
Parking
| Underground |
Land
| Acreage | No |
| LandAmenities | Schools, Public Transit |
Rooms
| Level | Type | Length | Width | Dimensions |
|---|---|---|---|---|
| Main Level | Dining Room | 4.75 m | 3.72 m | 4.75 m x 3.72 m |
| Main Level | Living Room | 4.75 m | 3.72 m | 4.75 m x 3.72 m |
| Main Level | Primary Bedroom | 3.65 m | 3.02 m | 3.65 m x 3.02 m |
| Main Level | Bedroom 2 | 3.11 m | 2.93 m | 3.11 m x 2.93 m |
| Main Level | Kitchen | 4.75 m | 3.72 m | 4.75 m x 3.72 m |
Interested?
Contact us for more information
Phoebe Li
Salesperson
50 Acadia Ave Suite 120
Markham, Ontario L3R 0B3




























