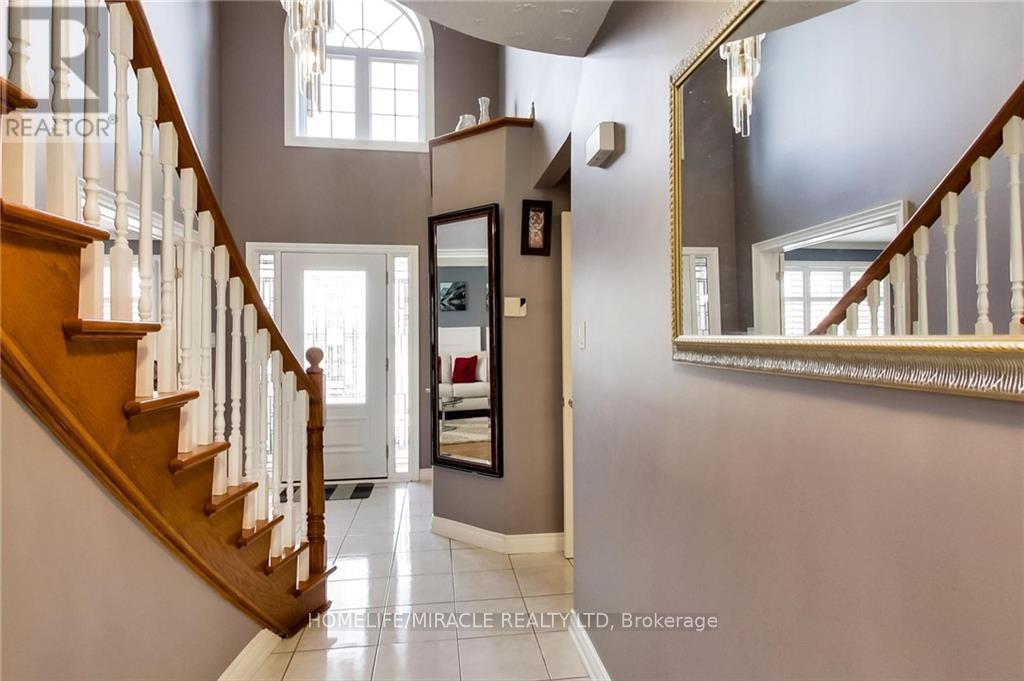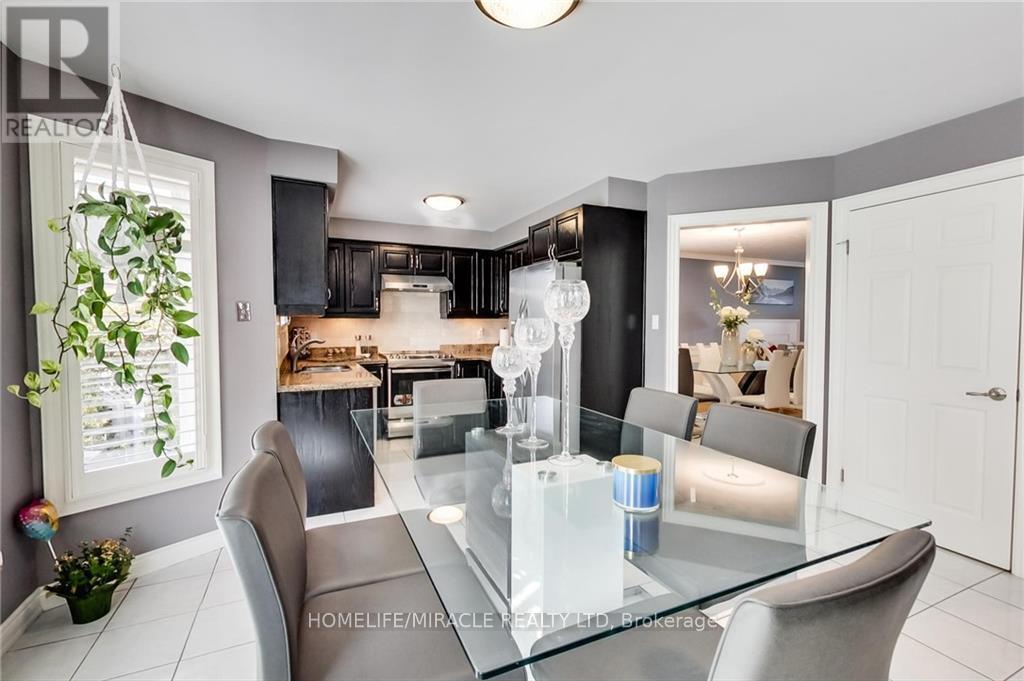Main - 12 Highbury Drive Hamilton, Ontario L8J 2T3
$2,900 Monthly
Welcome to 12 Highbury Dr. with naturally lighted stunning home awaits for you to lease. House comes with 3BRs and 2-1/2 Washrooms, breakfast area and big size dinning area. Big size living & family room are perfect for your family living and entertainment. California shutters in windows. Kitchen with many cabinets for ample storage, granite counter top. Prime bed room with 5 Pc ensuit washroom with whirlpool bathtub for relaxing. Family room with gas fireplace. Fenced back yard for privacy, gazebo & concrete patio provide perfect combination to enhance your family enjoyment. Property is closed to parks, school, municipal bus route. Few minutes drive to Central parkway, gas station, eatery places, coffee shops, shopping complex, Hamilton mountain area and many more. Shared laundry located conveniently on main floor. Rent includes two parking spots. Seperate laundry at main level. Leasee pay 60% utilities( Hydro, gas, water) of actual bill (id:58043)
Property Details
| MLS® Number | X11887101 |
| Property Type | Single Family |
| Community Name | Stoney Creek Mountain |
| AmenitiesNearBy | Hospital, Park, Schools |
| CommunityFeatures | School Bus |
| ParkingSpaceTotal | 4 |
| Structure | Shed |
Building
| BathroomTotal | 3 |
| BedroomsAboveGround | 3 |
| BedroomsTotal | 3 |
| Appliances | Dishwasher, Dryer, Garage Door Opener, Refrigerator, Stove, Washer |
| BasementDevelopment | Finished |
| BasementType | N/a (finished) |
| ConstructionStyleAttachment | Detached |
| CoolingType | Central Air Conditioning |
| ExteriorFinish | Brick Facing |
| FireplacePresent | Yes |
| FlooringType | Tile, Hardwood, Wood |
| FoundationType | Concrete |
| HalfBathTotal | 1 |
| HeatingFuel | Natural Gas |
| HeatingType | Forced Air |
| StoriesTotal | 2 |
| SizeInterior | 1999.983 - 2499.9795 Sqft |
| Type | House |
| UtilityWater | Municipal Water |
Parking
| Attached Garage |
Land
| Acreage | No |
| FenceType | Fenced Yard |
| LandAmenities | Hospital, Park, Schools |
| Sewer | Sanitary Sewer |
| SizeDepth | 101 Ft |
| SizeFrontage | 49 Ft |
| SizeIrregular | 49 X 101 Ft |
| SizeTotalText | 49 X 101 Ft|under 1/2 Acre |
Rooms
| Level | Type | Length | Width | Dimensions |
|---|---|---|---|---|
| Second Level | Primary Bedroom | 5.56 m | 3.56 m | 5.56 m x 3.56 m |
| Second Level | Bedroom 2 | 3.38 m | 3.46 m | 3.38 m x 3.46 m |
| Second Level | Bedroom 3 | 3.38 m | 3.07 m | 3.38 m x 3.07 m |
| Main Level | Foyer | 1.55 m | 1.85 m | 1.55 m x 1.85 m |
| Main Level | Living Room | 7.62 m | 3.56 m | 7.62 m x 3.56 m |
| Main Level | Kitchen | 2.64 m | 2.41 m | 2.64 m x 2.41 m |
| Main Level | Eating Area | 4.34 m | 3.71 m | 4.34 m x 3.71 m |
| Main Level | Family Room | 4.8 m | 3.35 m | 4.8 m x 3.35 m |
| Main Level | Laundry Room | 2.45 m | 2.45 m | 2.45 m x 2.45 m |
Utilities
| Cable | Available |
| Sewer | Available |
Interested?
Contact us for more information
Jyotishkumar Soni
Salesperson
11a-5010 Steeles Ave. West
Toronto, Ontario M9V 5C6























