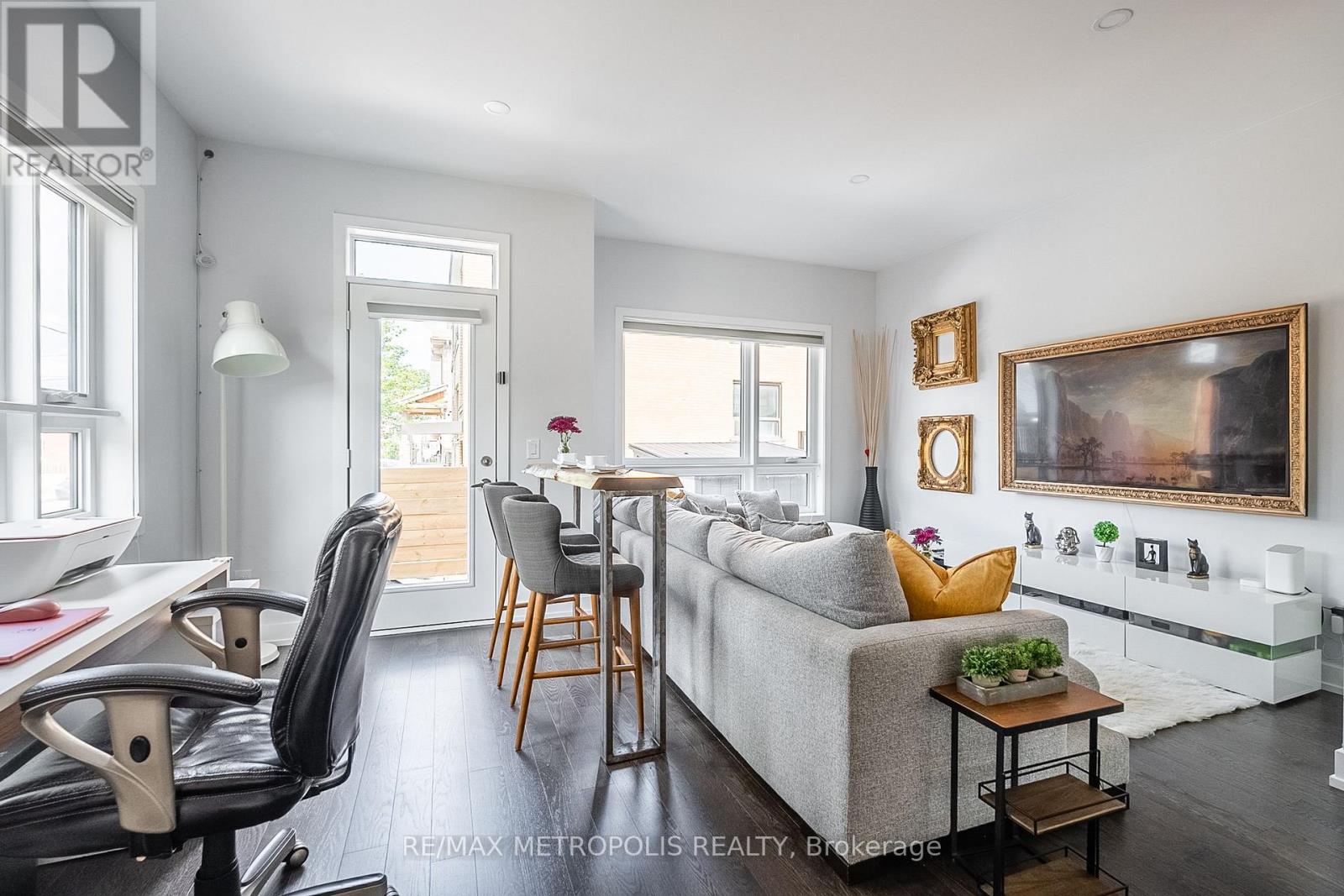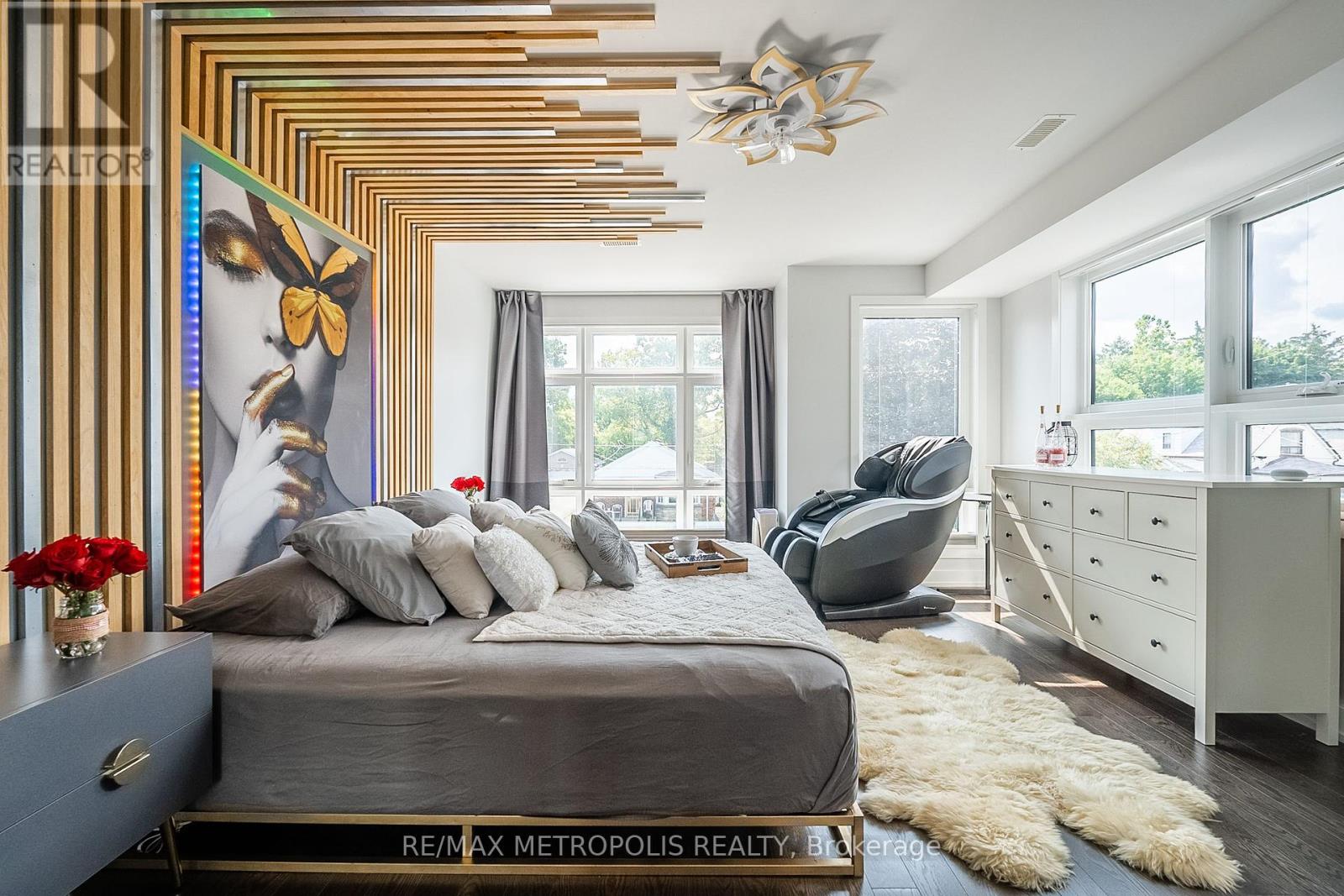27 Thornton Avenue Toronto, Ontario M6E 2E3
$5,490 Monthly
Available For Short/Long Term. Take Advantage Of Current Promotion: $5,975/M From November To April 30, 2025. May 1, 2025 Onwards The Price Is $6,790/M. Enjoy A Stylish & Comfortable Living In A Fully Furnished 3-Storey Toronto Home. Filled With Modern Furnishings & Decor, Including Striking Feature Walls, This Residence Offers A Unique Blend Of Style & Comfort. Featuring Large 3 Bedrooms With Lots Of Closet Space & 2.5 Bathrooms, This Home Includes A Luxurious Master Suite Complete With A King-Size Mattress. Entertainment Is Elevated With A State-Of-The-Art 65 Samsung The Frame TV, Seamlessly Integrated Into The Living Space While Indulging In Endless Viewing Options With Over 1000 Channels & Movies From The Included Android Box. The Fully Equipped Kitchen With Stainless Steel Appliances, Small Appliances, Pots, Pans & Cutlery. Hardwood Flooring Throughout. Ensuite Washer/Dryer. Steps To Eglinton W That's Filled With Grocery Stores, Restaurants, Access To Public Transit & More! **** EXTRAS **** Step Outside To Enjoy Morning Coffee On The 2nd Floor Patio Or Host Gatherings In The Private Main-Level Outdoor Area With Seating & A BBQ. 2 Parking Spaces Included. 3rd EV Parking Space Available At $120/M + EV Utilization Of $70/M. (id:58043)
Property Details
| MLS® Number | W11215701 |
| Property Type | Single Family |
| Community Name | Caledonia-Fairbank |
| AmenitiesNearBy | Park, Public Transit, Schools |
| ParkingSpaceTotal | 3 |
Building
| BathroomTotal | 3 |
| BedroomsAboveGround | 3 |
| BedroomsTotal | 3 |
| Appliances | Blinds, Furniture |
| BasementDevelopment | Finished |
| BasementFeatures | Separate Entrance, Walk Out |
| BasementType | N/a (finished) |
| ConstructionStyleAttachment | Detached |
| CoolingType | Central Air Conditioning |
| ExteriorFinish | Stucco |
| FlooringType | Hardwood |
| FoundationType | Concrete |
| HalfBathTotal | 1 |
| HeatingFuel | Natural Gas |
| HeatingType | Forced Air |
| StoriesTotal | 3 |
| SizeInterior | 2499.9795 - 2999.975 Sqft |
| Type | House |
| UtilityWater | Municipal Water |
Land
| Acreage | No |
| FenceType | Fenced Yard |
| LandAmenities | Park, Public Transit, Schools |
| Sewer | Sanitary Sewer |
| SizeDepth | 75 Ft ,1 In |
| SizeFrontage | 21 Ft ,6 In |
| SizeIrregular | 21.5 X 75.1 Ft ; 21.78 Ft X 75.1 Ft X 21.9 Ft X 75.09 Ft |
| SizeTotalText | 21.5 X 75.1 Ft ; 21.78 Ft X 75.1 Ft X 21.9 Ft X 75.09 Ft |
Rooms
| Level | Type | Length | Width | Dimensions |
|---|---|---|---|---|
| Second Level | Primary Bedroom | 5.6 m | 4 m | 5.6 m x 4 m |
| Third Level | Bedroom 2 | 5.5 m | 4 m | 5.5 m x 4 m |
| Third Level | Bedroom 3 | 3.6 m | 2.8 m | 3.6 m x 2.8 m |
| Main Level | Kitchen | 9 m | 4.7 m | 9 m x 4.7 m |
| Main Level | Living Room | 9 m | 4.7 m | 9 m x 4.7 m |
| Main Level | Dining Room | 4 m | 3.6 m | 4 m x 3.6 m |
Interested?
Contact us for more information
Yuri Kvyetko
Salesperson
8321 Kennedy Rd #21-22
Markham, Ontario L3R 5N4











































