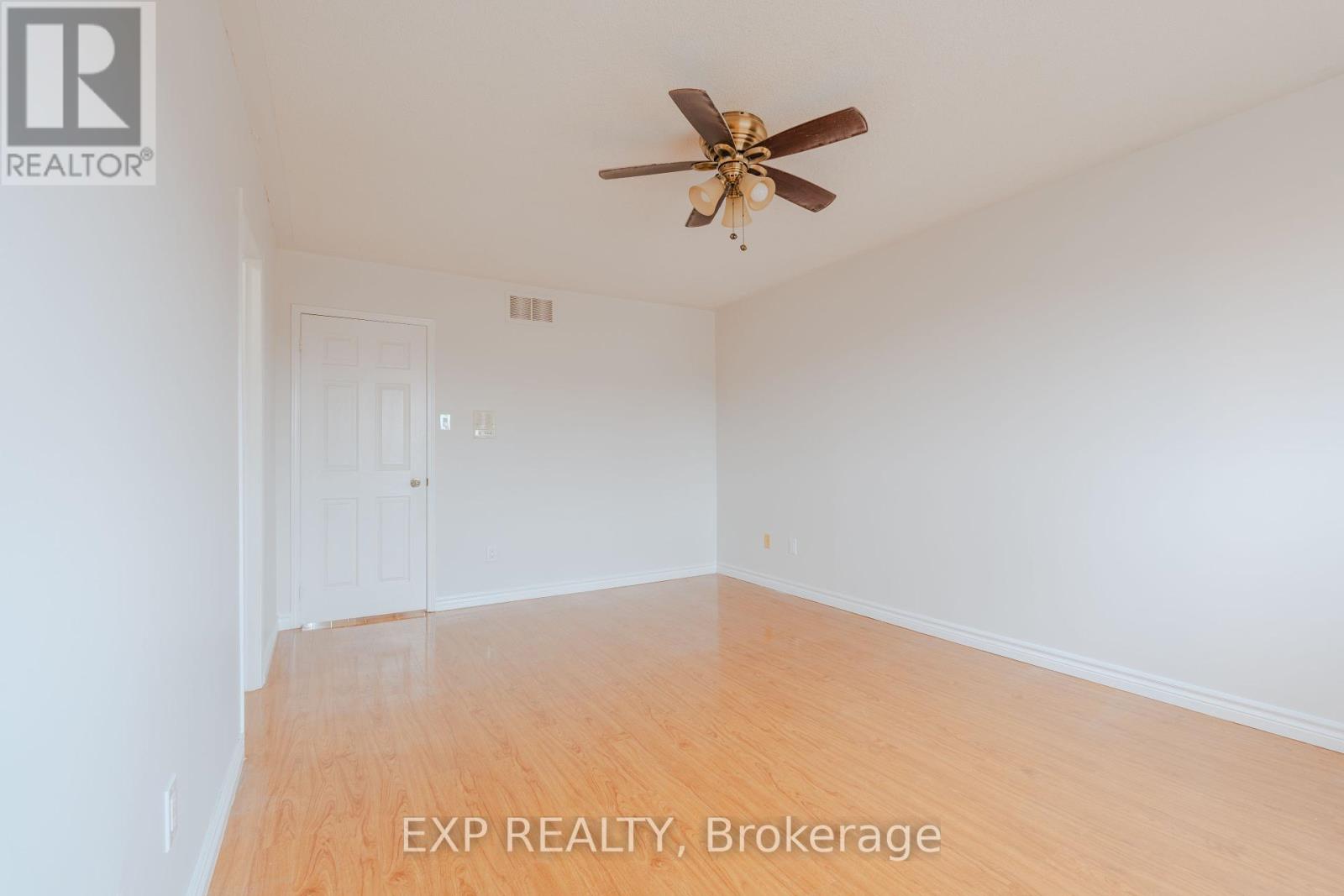5 Schouten Crescent Markham, Ontario L3P 7W8
$3,100 Monthly
Welcome to 5 Schouten Crescent, a beautifully maintained 3-bedroom, 3-bathroom freehold townhouse situated in the highly sought-after Vinegar Hill neighborhood of Markham. This home boasts a spacious layout with a large dine-in kitchen equipped with stainless steel appliances, complemented by all-wood flooring throughout. Freshly painted and professionally cleaned, it features a walk-out basement leading to a beautiful wooden deck perfect for entertaining. The property offers ample parking on the driveway (Can fit 2 small cars). Located directly across from a park, it provides serene views and is within walking distance to top-rated schools such as Roy H. Crosby Public School and St. Patrick Catholic Elementary School. The home offers convenient access to TTC and York Region Transit, as well as easy connectivity to Highway 407, trails, the Markham Village Community Centre, and a variety of other amenities. This move-in-ready home is ideal for families seeking comfort and convenience in a prime location. (id:58043)
Property Details
| MLS® Number | N11215611 |
| Property Type | Single Family |
| Neigbourhood | Vinegar Hill |
| Community Name | Vinegar Hill |
| AmenitiesNearBy | Hospital, Park, Place Of Worship |
| CommunityFeatures | Community Centre |
| ParkingSpaceTotal | 2 |
Building
| BathroomTotal | 3 |
| BedroomsAboveGround | 3 |
| BedroomsTotal | 3 |
| BasementDevelopment | Finished |
| BasementType | N/a (finished) |
| ConstructionStyleAttachment | Attached |
| CoolingType | Central Air Conditioning |
| ExteriorFinish | Brick Facing |
| FireplacePresent | Yes |
| FlooringType | Hardwood, Ceramic |
| FoundationType | Unknown |
| HeatingFuel | Natural Gas |
| HeatingType | Forced Air |
| StoriesTotal | 2 |
| SizeInterior | 1499.9875 - 1999.983 Sqft |
| Type | Row / Townhouse |
| UtilityWater | Municipal Water |
Parking
| Attached Garage |
Land
| Acreage | No |
| FenceType | Fenced Yard |
| LandAmenities | Hospital, Park, Place Of Worship |
| Sewer | Sanitary Sewer |
| SizeDepth | 99 Ft ,8 In |
| SizeFrontage | 17 Ft ,9 In |
| SizeIrregular | 17.8 X 99.7 Ft |
| SizeTotalText | 17.8 X 99.7 Ft |
Rooms
| Level | Type | Length | Width | Dimensions |
|---|---|---|---|---|
| Second Level | Primary Bedroom | 5 m | 3.48 m | 5 m x 3.48 m |
| Second Level | Bedroom 2 | 3.9 m | 2.6 m | 3.9 m x 2.6 m |
| Second Level | Bedroom 3 | 2.95 m | 2.5 m | 2.95 m x 2.5 m |
| Basement | Recreational, Games Room | 3.66 m | 3.66 m | 3.66 m x 3.66 m |
| Main Level | Living Room | 4.8 m | 3 m | 4.8 m x 3 m |
| Main Level | Dining Room | 3.33 m | 3.2 m | 3.33 m x 3.2 m |
| Main Level | Kitchen | 5.1 m | 4.09 m | 5.1 m x 4.09 m |
https://www.realtor.ca/real-estate/27688549/5-schouten-crescent-markham-vinegar-hill-vinegar-hill
Interested?
Contact us for more information
Rahul Arora
Broker
4711 Yonge St 10th Flr, 106430
Toronto, Ontario M2N 6K8


























