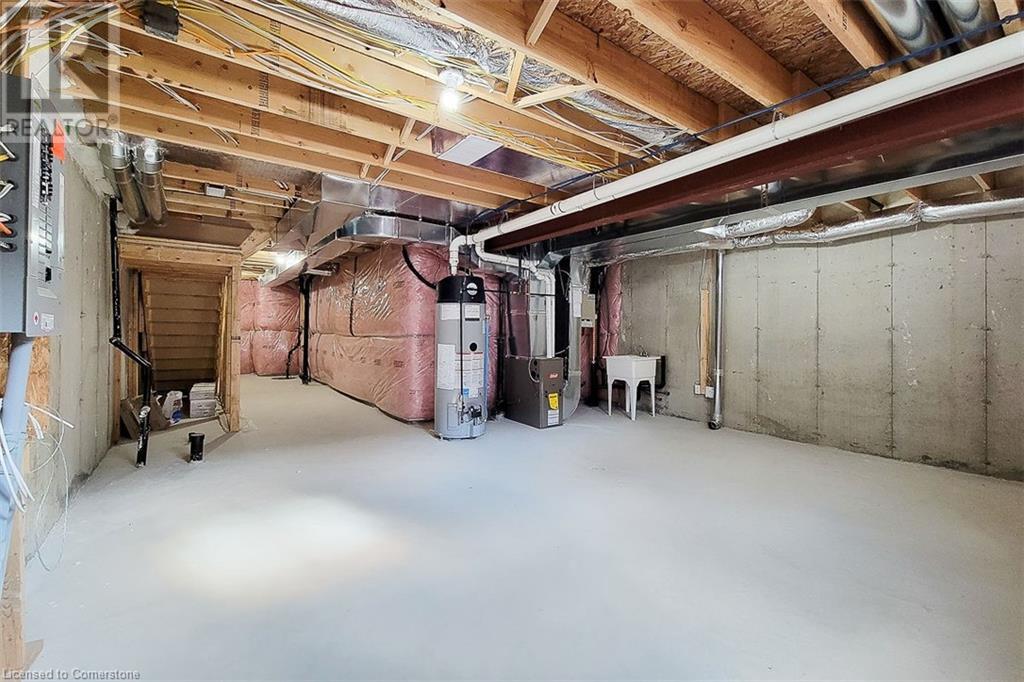520 Grey Street Unit# 43 Brantford, Ontario N3S 6Y4
$2,499 MonthlyInsurance
THIS STUNNING MODERN EXECUTIVE LUXURY 3 BED 3 BATH TOWNHOME IS SITUATED NEAR ALL MAJOR AMENITIES LIKE SHOPPING, MEDICAL, SCHOOLS, HIGHWAYS, PARKS AND MUCH MORE. PERFECT FOR A GROWING FAMILY. THIS GORGEOUS HOME FEATURES 3 LARGE BRIGHT BEDROOMS, BEAUTIFUL WASHROOMS, LARGE WINDOWS WITH LOTS OF NATURAL LIGHT, BEAUTIFUL KITCHEN WITH S/S APPLIANCES, AND BRANTFORD IS RANKED AS ONE OF CANADA'S BEST CITIES TO LIVE IN. LOTS OF TRAILS, HISTORY, PRESTIGIOUS UNIVERSITIES, GOLF AND OTHER ACTIVITES TO ENJOY IN BRANTFORD. CALL NOW, BEFORE IT IS TOO LATE! (id:58043)
Property Details
| MLS® Number | 40684296 |
| Property Type | Single Family |
| AmenitiesNearBy | Airport, Golf Nearby, Hospital, Park, Place Of Worship, Public Transit, Schools, Shopping |
| CommunityFeatures | Quiet Area, School Bus |
| EquipmentType | Water Heater |
| Features | Crushed Stone Driveway, Tile Drained |
| ParkingSpaceTotal | 2 |
| RentalEquipmentType | Water Heater |
Building
| BathroomTotal | 3 |
| BedroomsAboveGround | 3 |
| BedroomsTotal | 3 |
| Appliances | Dishwasher, Refrigerator, Stove |
| ArchitecturalStyle | 2 Level |
| BasementDevelopment | Unfinished |
| BasementType | Full (unfinished) |
| ConstructionStyleAttachment | Attached |
| CoolingType | Central Air Conditioning |
| ExteriorFinish | Brick, Stone, Stucco |
| FoundationType | Poured Concrete |
| HalfBathTotal | 1 |
| HeatingFuel | Natural Gas |
| HeatingType | Forced Air |
| StoriesTotal | 2 |
| SizeInterior | 1500 Sqft |
| Type | Row / Townhouse |
| UtilityWater | Municipal Water |
Parking
| Attached Garage |
Land
| AccessType | Highway Access, Highway Nearby |
| Acreage | No |
| LandAmenities | Airport, Golf Nearby, Hospital, Park, Place Of Worship, Public Transit, Schools, Shopping |
| Sewer | Municipal Sewage System |
| SizeFrontage | 20 Ft |
| SizeTotalText | Under 1/2 Acre |
| ZoningDescription | Residential |
Rooms
| Level | Type | Length | Width | Dimensions |
|---|---|---|---|---|
| Second Level | Loft | 9'6'' x 8'1'' | ||
| Second Level | 3pc Bathroom | Measurements not available | ||
| Second Level | Bedroom | 9'6'' x 10'1'' | ||
| Second Level | Bedroom | 9'1'' x 11'1'' | ||
| Second Level | Primary Bedroom | 14'4'' x 12'1'' | ||
| Second Level | 3pc Bathroom | Measurements not available | ||
| Main Level | Kitchen | 8'2'' x 10'2'' | ||
| Main Level | Breakfast | 8'2'' x 8'6'' | ||
| Main Level | Family Room | 11'0'' x 21'3'' | ||
| Main Level | 2pc Bathroom | Measurements not available |
https://www.realtor.ca/real-estate/27724860/520-grey-street-unit-43-brantford
Interested?
Contact us for more information
Ali Naimpoor
Salesperson
1632 Upper James Street
Hamilton, Ontario L9B 1K4
Sabah Haq
Salesperson
1632 Upper James Street
Hamilton, Ontario L9B 1K4






































