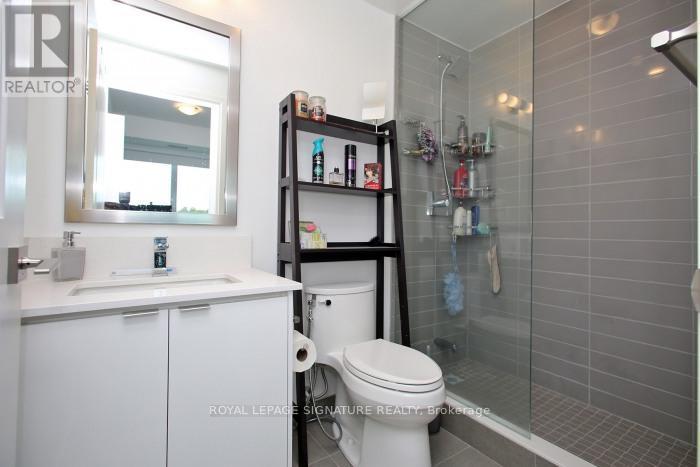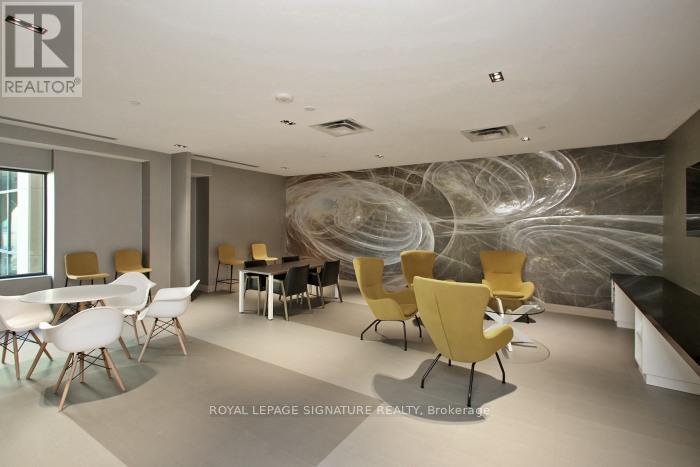312 - 11782 Ninth Line Whitchurch-Stouffville, Ontario L4A 5E9
$4,200 Monthly
Discover luxury condo living with this stunning 2 bdrm, 3-bathroom south-facing unit at the coveted 9th & Main Condos.Spanning over 1,200 sqft,this home boasts a bright, spacious layout, withbeautiful laminate flooring, a fully equipped kitchen featuring built-in appliances, and a massiveisland perfect for entertaining. The functional split-bedroom design includes two large bedrooms,each with its own ensuite, providing privacy and comfort.The highlight of this unique unit is the oversized terrace,offering breathtaking views of the lushravinean oasis of tranquility just outside your door. With a built-in gas outlet for BBQs, it's theideal spot to unwind and enjoy the greenery. This home combines the feel of a house with thesecurity and amenities of a condo, offering an exceptional alternative to a remote retreat whilebeing just 50 minutes from downtown Toronto.Shopping center,schools, and a hospital add to theconvenience of this prime location.1 parking & 1 locker included (id:58043)
Property Details
| MLS® Number | N10406903 |
| Property Type | Single Family |
| Community Name | Stouffville |
| AmenitiesNearBy | Hospital, Park |
| CommunityFeatures | Pet Restrictions |
| Features | Ravine, Conservation/green Belt |
| ParkingSpaceTotal | 1 |
| ViewType | View |
Building
| BathroomTotal | 3 |
| BedroomsAboveGround | 2 |
| BedroomsTotal | 2 |
| Amenities | Security/concierge, Exercise Centre, Party Room, Storage - Locker |
| Appliances | Window Coverings |
| CoolingType | Central Air Conditioning |
| ExteriorFinish | Brick |
| HalfBathTotal | 1 |
| HeatingFuel | Natural Gas |
| HeatingType | Forced Air |
| StoriesTotal | 3 |
| SizeInterior | 1199.9898 - 1398.9887 Sqft |
| Type | Apartment |
Parking
| Underground |
Land
| Acreage | No |
| LandAmenities | Hospital, Park |
Rooms
| Level | Type | Length | Width | Dimensions |
|---|---|---|---|---|
| Main Level | Bedroom | Measurements not available | ||
| Main Level | Bedroom 2 | Measurements not available | ||
| Main Level | Living Room | Measurements not available | ||
| Main Level | Kitchen | Measurements not available | ||
| Main Level | Bathroom | Measurements not available |
Interested?
Contact us for more information
Pouria Sardashti
Salesperson
8 Sampson Mews Suite 201 The Shops At Don Mills
Toronto, Ontario M3C 0H5


























