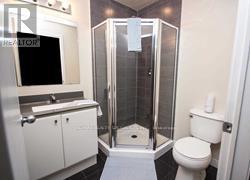304 - 9 George Street N Brampton, Ontario L6X 0T6
2 Bedroom
2 Bathroom
899.9921 - 998.9921 sqft
Loft
Indoor Pool
Central Air Conditioning
Forced Air
$2,750 Monthly
Stunning 10' Ceiling Loft. Bright Airy And Modern With Beautiful Open Concept Kit/Din/Living Room At Historic Part Of Downtown Brampton. Luxury Building. Designer Kitchen Cabinetry, S/S Appliances, Granite Counter Tops. Close To Highways, Shopping, Restaurants, Transit, Rose Theatre & Garage Park. Tenant Pays Hydro. **** EXTRAS **** Stove, Dishwasher, Fridge, Washer/Dryer. Indoor Pool, Exercise Room, 24 Hours Security, Party Room, Guest Suite And More. (id:58043)
Property Details
| MLS® Number | W10406723 |
| Property Type | Single Family |
| Community Name | Downtown Brampton |
| CommunityFeatures | Pet Restrictions |
| Features | Balcony |
| ParkingSpaceTotal | 1 |
| PoolType | Indoor Pool |
Building
| BathroomTotal | 2 |
| BedroomsAboveGround | 2 |
| BedroomsTotal | 2 |
| Amenities | Security/concierge, Exercise Centre, Party Room, Visitor Parking, Storage - Locker |
| ArchitecturalStyle | Loft |
| CoolingType | Central Air Conditioning |
| ExteriorFinish | Brick |
| HeatingFuel | Natural Gas |
| HeatingType | Forced Air |
| SizeInterior | 899.9921 - 998.9921 Sqft |
| Type | Apartment |
Parking
| Underground |
Land
| Acreage | No |
Rooms
| Level | Type | Length | Width | Dimensions |
|---|---|---|---|---|
| Main Level | Primary Bedroom | 3.74 m | 3.26 m | 3.74 m x 3.26 m |
| Main Level | Living Room | 5.79 m | 5 m | 5.79 m x 5 m |
| Main Level | Kitchen | 5.79 m | 5 m | 5.79 m x 5 m |
| Ground Level | Bedroom 2 | 3.14 m | 2.99 m | 3.14 m x 2.99 m |
Interested?
Contact us for more information
Leslie Smith
Salesperson
RE/MAX Realty Specialists Inc.
2691 Credit Valley Road #104
Mississauga, Ontario L5M 7A1
2691 Credit Valley Road #104
Mississauga, Ontario L5M 7A1













