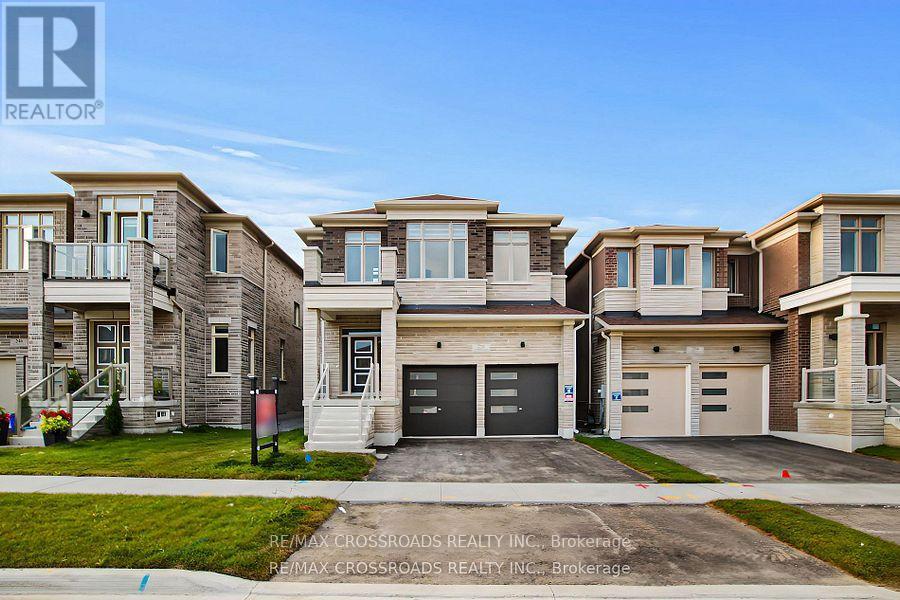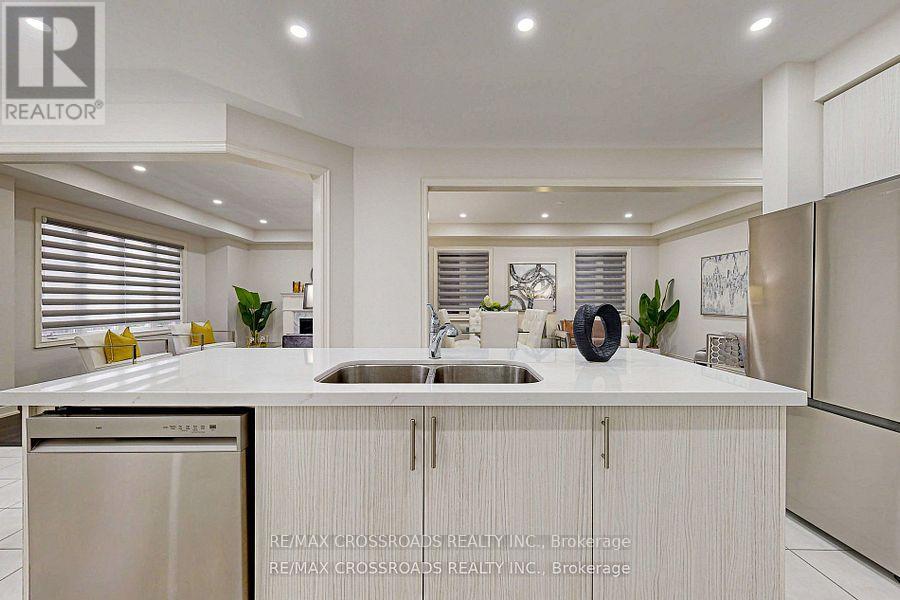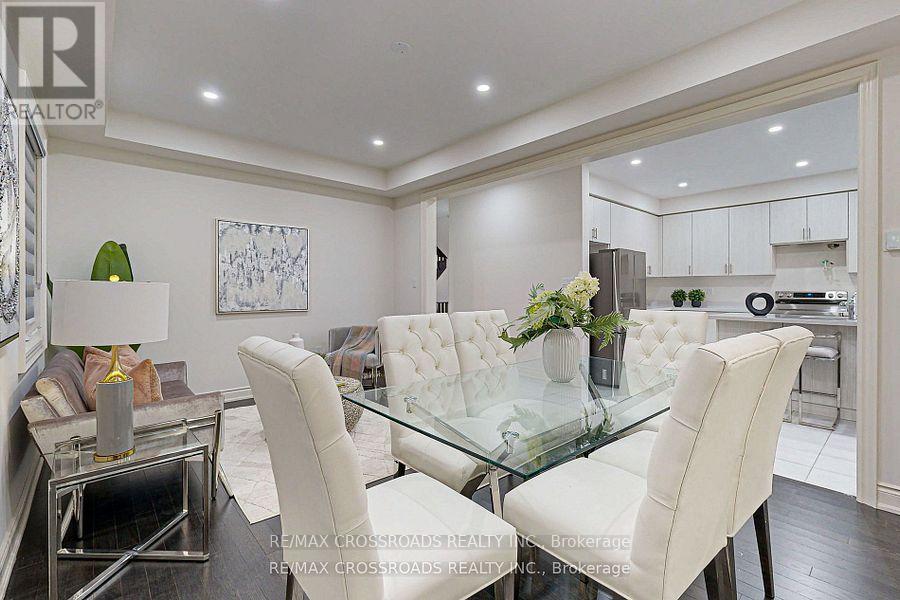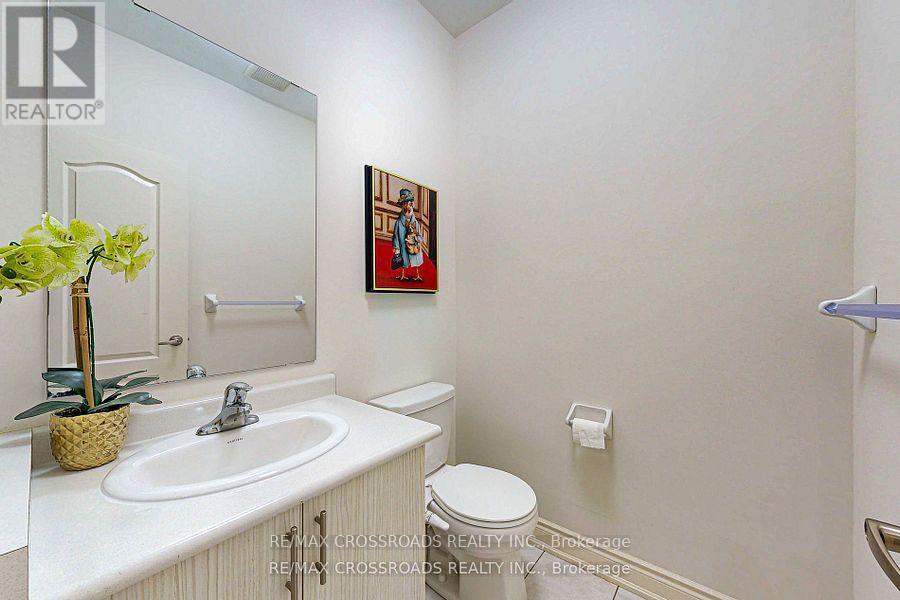250 Wesmina Avenue Whitchurch-Stouffville, Ontario L4A 5C2
5 Bedroom
4 Bathroom
Fireplace
Central Air Conditioning
Forced Air
$4,999 Monthly
Brand New Detached Home Boasts 4 Spacious Bdrms With own Ensuite Bath, plus 1 Office Room, &4Baths, 4W.I.C Including His and Her In Master Bd, The Bdrms Are Located On The Upper Level And Are DesignedFor Maximum Comfort And Privacy. You Will Be Impressed By The Open Concept Layout, The LargeWindows And High Ceilings Provide Plenty Of Natural Light . Double Garage Built By Starlane. Energy StarRated Home, Open Concept, 10 Ft Ceiling On Main, 9 ft on 2nd floor. (id:58043)
Property Details
| MLS® Number | N9396943 |
| Property Type | Single Family |
| Community Name | Stouffville |
| AmenitiesNearBy | Hospital, Park, Place Of Worship, Public Transit |
| CommunityFeatures | Community Centre |
| ParkingSpaceTotal | 4 |
Building
| BathroomTotal | 4 |
| BedroomsAboveGround | 4 |
| BedroomsBelowGround | 1 |
| BedroomsTotal | 5 |
| Appliances | Dishwasher, Dryer, Range, Refrigerator, Stove, Washer |
| BasementDevelopment | Unfinished |
| BasementType | N/a (unfinished) |
| ConstructionStyleAttachment | Detached |
| CoolingType | Central Air Conditioning |
| ExteriorFinish | Brick |
| FireplacePresent | Yes |
| FlooringType | Tile, Carpeted, Hardwood |
| HalfBathTotal | 1 |
| HeatingFuel | Natural Gas |
| HeatingType | Forced Air |
| StoriesTotal | 2 |
| Type | House |
| UtilityWater | Municipal Water |
Parking
| Attached Garage |
Land
| Acreage | No |
| LandAmenities | Hospital, Park, Place Of Worship, Public Transit |
| Sewer | Sanitary Sewer |
Rooms
| Level | Type | Length | Width | Dimensions |
|---|---|---|---|---|
| Second Level | Bedroom 4 | 4.87 m | 3.35 m | 4.87 m x 3.35 m |
| Second Level | Laundry Room | Measurements not available | ||
| Second Level | Primary Bedroom | 5.12 m | 4.15 m | 5.12 m x 4.15 m |
| Second Level | Bedroom 2 | 3.84 m | 3.26 m | 3.84 m x 3.26 m |
| Flat | Bedroom 3 | 5.44 m | 3.65 m | 5.44 m x 3.65 m |
| Main Level | Foyer | Measurements not available | ||
| Main Level | Office | 3.05 m | 3.05 m | 3.05 m x 3.05 m |
| Main Level | Living Room | 5.49 m | 3.53 m | 5.49 m x 3.53 m |
| Main Level | Dining Room | 5.49 m | 3 m | 5.49 m x 3 m |
| Main Level | Kitchen | 4.27 m | 4.15 m | 4.27 m x 4.15 m |
| Main Level | Eating Area | 3.6 m | 3.53 m | 3.6 m x 3.53 m |
| Main Level | Family Room | 4.88 m | 4.15 m | 4.88 m x 4.15 m |
Interested?
Contact us for more information
Selvan Puvaneswaranathan
Broker
RE/MAX Crossroads Realty Inc.
312 - 305 Milner Avenue
Toronto, Ontario M1B 3V4
312 - 305 Milner Avenue
Toronto, Ontario M1B 3V4











































