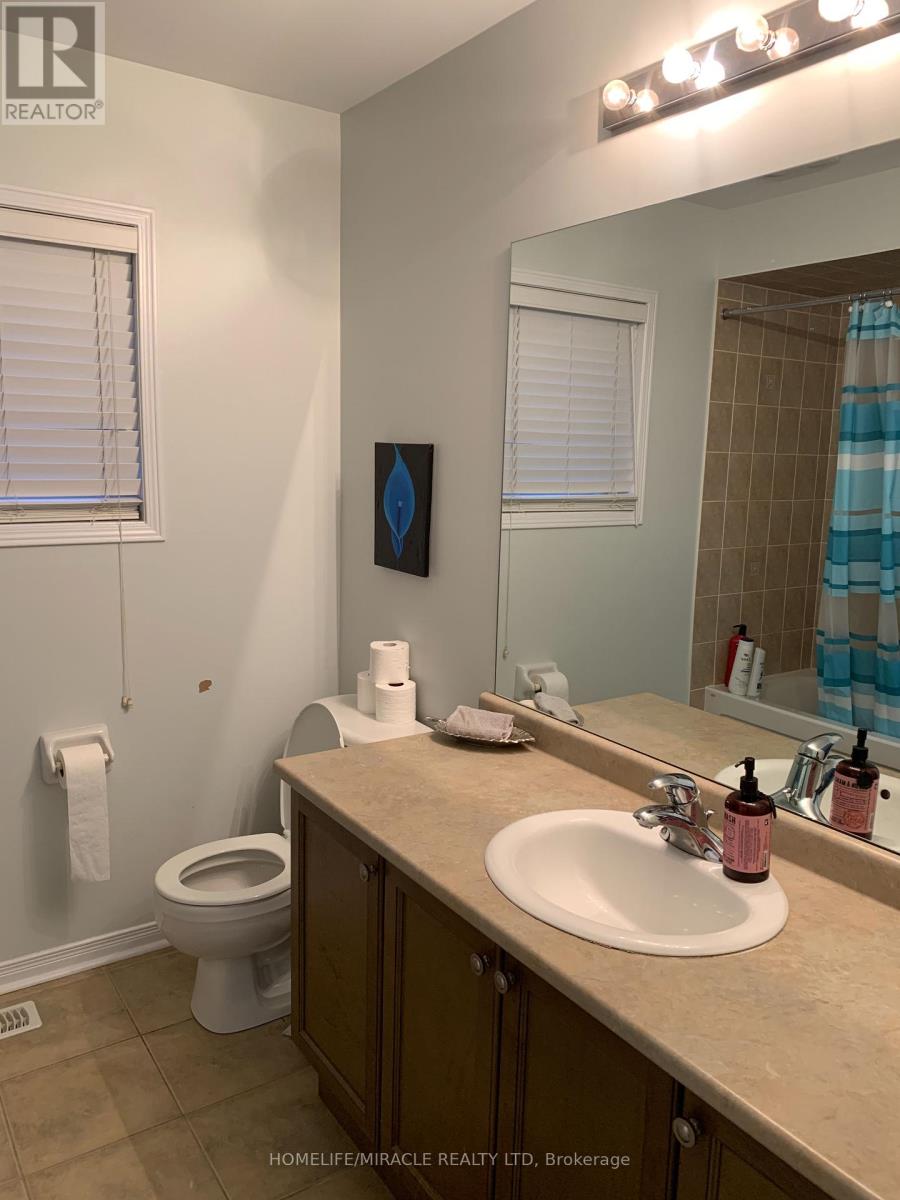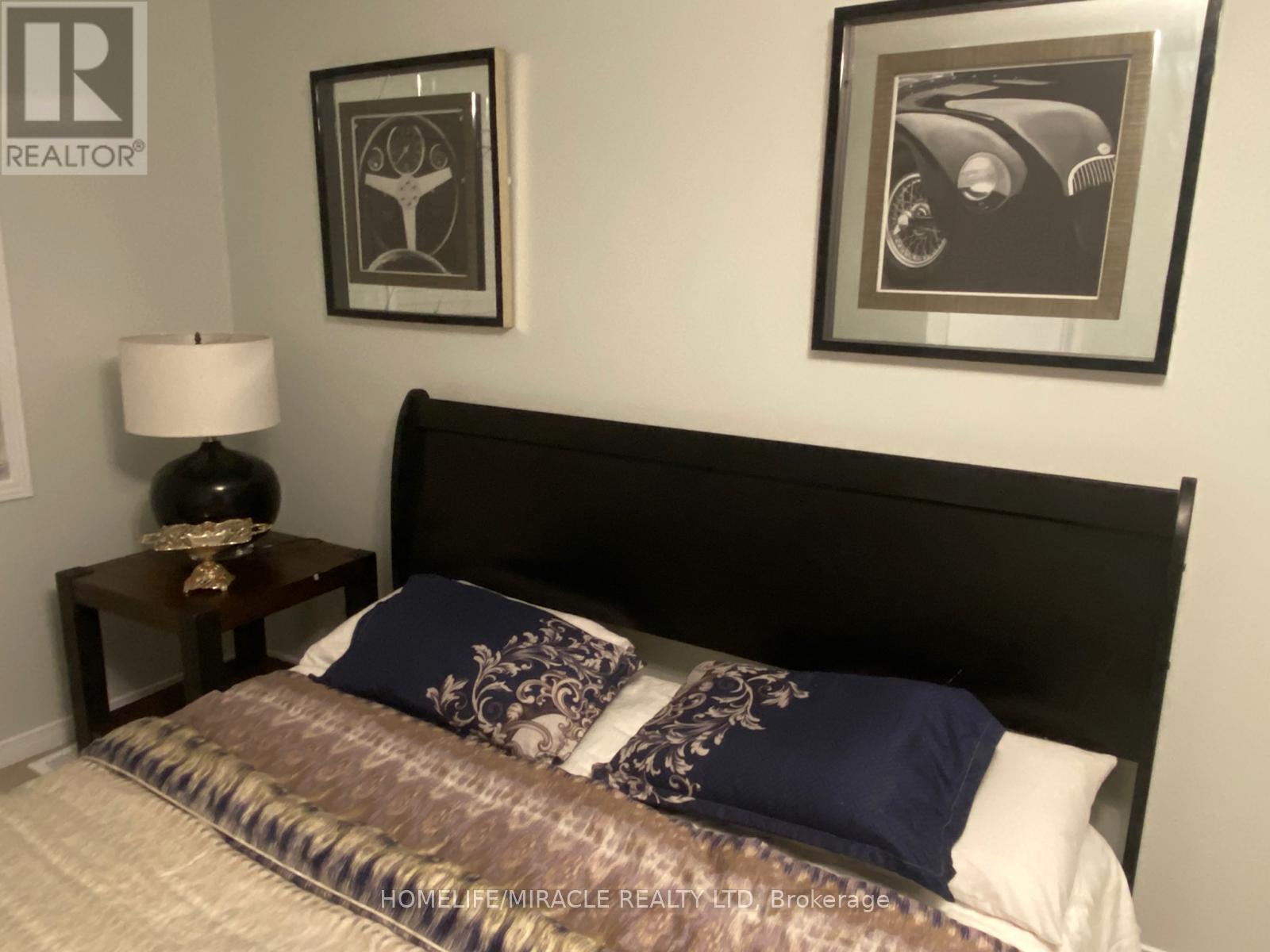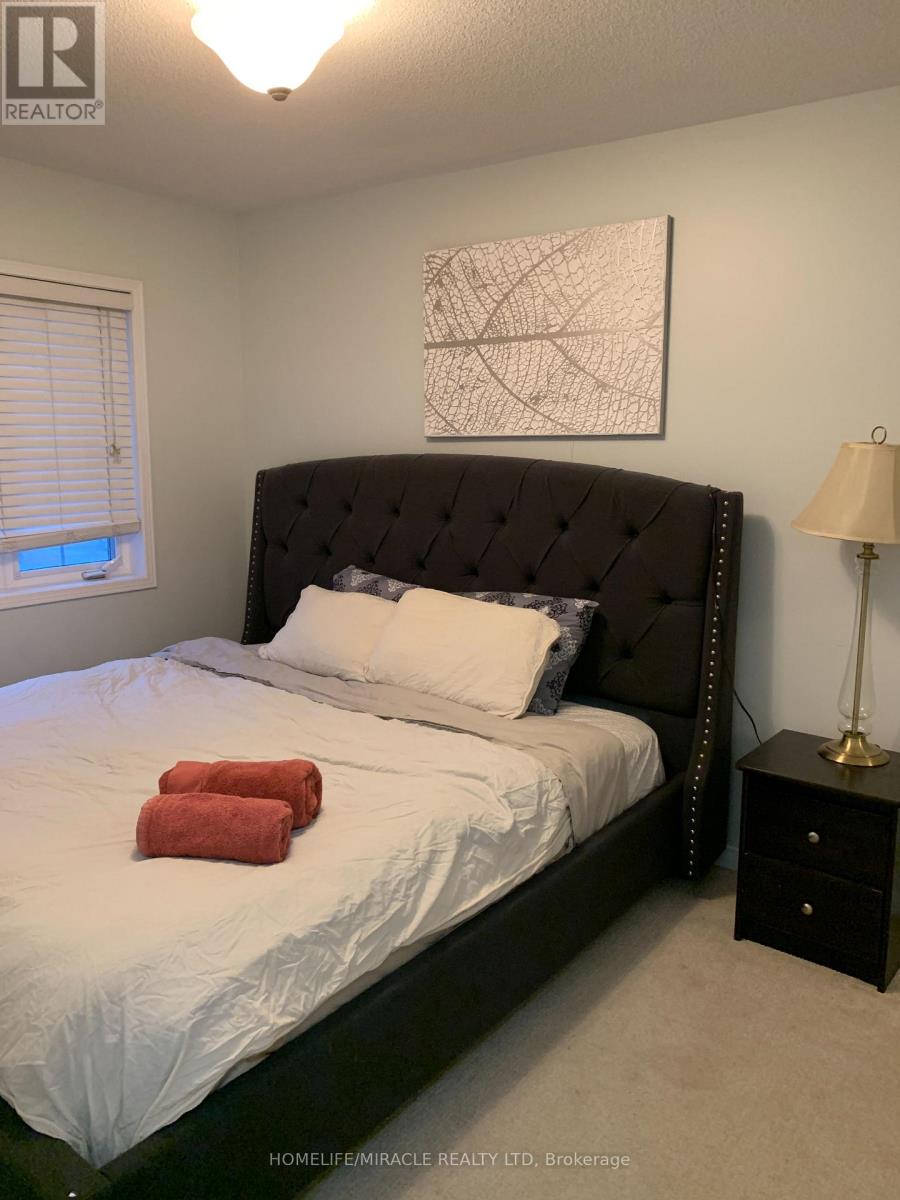2275 Stone Glen Crescent Oakville, Ontario L6M 0C8
$3,400 Monthly
Spacious end unit townhouse in highly sought after area of West Oak Trails. Plenty windows for natural light as this house is only attached to the adjacent house from the garage; just like a semi. Fully fenced private backyard with deck. Built-in garage with access from inside the house. Double door main entrance into a large sunken foyer. Huge master bedroom with 5 pcs ensuite and walk-in closet fitted with closet organizers. South facing second bedroom with bay window offers spectacular sun set views. House is fully furnished and move in ready. Carpet free ground floor and stairs. New Laundry on 2nd floor. All amenities on walking distance. Public transit is 2 minutes walk; Trafalgar hospital 3 minutes walk. 5 public and 4 Catholic schools serve this area. Surrounded by shopping, grocery stores, banks, parks and community centre within 5 Km radius. Minutes to QEW and 407. Go Transit close by. **** EXTRAS **** Property is fully furnished. All window coverings and light fixtures included. GDO New washer/ dryer. All built-in SS appliances in kitchen: Gas stove, Fridge, dishwasher, microwave plus small counter top appliances. Full list available (id:58043)
Property Details
| MLS® Number | W11886853 |
| Property Type | Single Family |
| Community Name | West Oak Trails |
| AmenitiesNearBy | Hospital, Park, Place Of Worship, Public Transit, Schools |
| ParkingSpaceTotal | 2 |
Building
| BathroomTotal | 3 |
| BedroomsAboveGround | 3 |
| BedroomsTotal | 3 |
| Appliances | Furniture, Wall Mounted Tv |
| BasementDevelopment | Unfinished |
| BasementType | Full (unfinished) |
| ConstructionStyleAttachment | Attached |
| CoolingType | Central Air Conditioning |
| ExteriorFinish | Brick, Stone |
| FlooringType | Tile, Laminate, Carpeted |
| FoundationType | Concrete |
| HalfBathTotal | 1 |
| HeatingFuel | Natural Gas |
| HeatingType | Forced Air |
| StoriesTotal | 2 |
| SizeInterior | 1499.9875 - 1999.983 Sqft |
| Type | Row / Townhouse |
| UtilityWater | Municipal Water |
Parking
| Garage |
Land
| Acreage | No |
| FenceType | Fenced Yard |
| LandAmenities | Hospital, Park, Place Of Worship, Public Transit, Schools |
| Sewer | Sanitary Sewer |
| SizeDepth | 101 Ft ,8 In |
| SizeFrontage | 27 Ft ,1 In |
| SizeIrregular | 27.1 X 101.7 Ft |
| SizeTotalText | 27.1 X 101.7 Ft|under 1/2 Acre |
Rooms
| Level | Type | Length | Width | Dimensions |
|---|---|---|---|---|
| Second Level | Bathroom | 4.8 m | 2.24 m | 4.8 m x 2.24 m |
| Second Level | Laundry Room | 2.64 m | 2.64 m x Measurements not available | |
| Second Level | Primary Bedroom | 6.15 m | 3.56 m | 6.15 m x 3.56 m |
| Second Level | Bedroom 2 | 4.47 m | 2.79 m | 4.47 m x 2.79 m |
| Second Level | Bedroom 3 | 3.63 m | 2.79 m | 3.63 m x 2.79 m |
| Second Level | Bathroom | 2.41 m | 2.52 m | 2.41 m x 2.52 m |
| Ground Level | Foyer | 2.85 m | 2 m | 2.85 m x 2 m |
| Ground Level | Living Room | 5.26 m | 4.16 m | 5.26 m x 4.16 m |
| Ground Level | Kitchen | 3.07 m | 2.72 m | 3.07 m x 2.72 m |
| Ground Level | Dining Room | 3.25 m | 2.44 m | 3.25 m x 2.44 m |
| Ground Level | Family Room | 3 m | 5.16 m | 3 m x 5.16 m |
Interested?
Contact us for more information
Aneela Husain
Salesperson
1339 Matheson Blvd E.
Mississauga, Ontario L4W 1R1

































