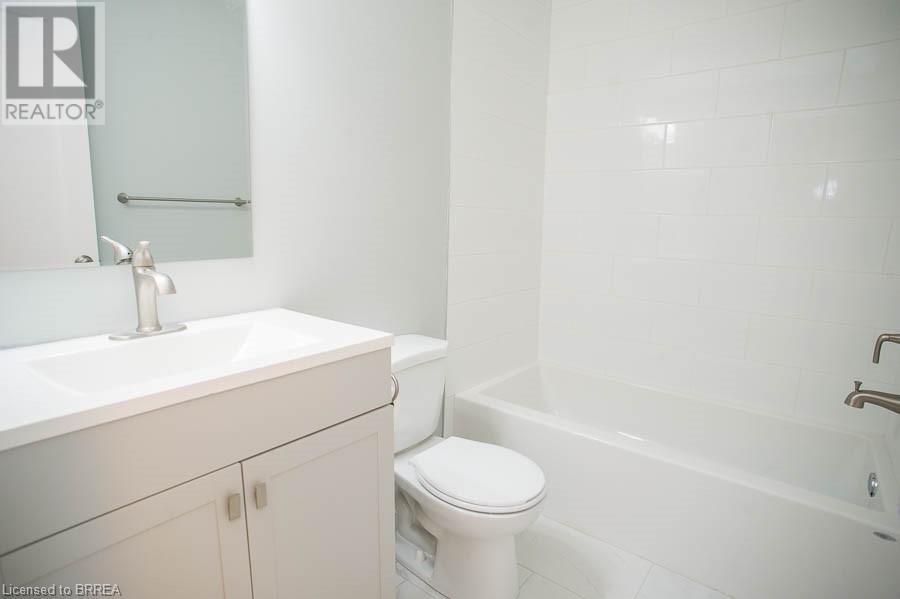46 Enfield Crescent Brantford, Ontario N3P 1B2
$2,400 Monthly
This beautifully updated 3-bedroom, 1-bathroom home at 46 Enfield Crescent in Brantford is available for rent at $2,400/month. The home features modern finishes throughout, a spacious living area, and a fully fenced backyard, perfect for outdoor enjoyment and privacy. Located in a quiet, family-friendly neighbourhood in the North End, it's close to local amenities, parks, schools and highway access. Parking is available, and tenants are responsible for utilities + lawn maintenance & snow removal. This home is ready for immediate move-in, schedule your viewing today and start the New Year off right in your new home! (id:58043)
Property Details
| MLS® Number | 40681424 |
| Property Type | Single Family |
| AmenitiesNearBy | Park, Playground, Public Transit, Schools, Shopping |
| CommunityFeatures | School Bus |
| EquipmentType | Water Heater |
| Features | Shared Driveway |
| ParkingSpaceTotal | 2 |
| RentalEquipmentType | Water Heater |
| Structure | Shed |
Building
| BathroomTotal | 1 |
| BedroomsAboveGround | 3 |
| BedroomsTotal | 3 |
| Appliances | Dishwasher, Dryer, Refrigerator, Stove, Washer, Microwave Built-in |
| ArchitecturalStyle | 2 Level |
| BasementDevelopment | Unfinished |
| BasementType | Full (unfinished) |
| ConstructedDate | 1977 |
| ConstructionStyleAttachment | Semi-detached |
| CoolingType | Central Air Conditioning |
| ExteriorFinish | Brick, Vinyl Siding |
| FoundationType | Poured Concrete |
| HeatingFuel | Natural Gas |
| HeatingType | Forced Air |
| StoriesTotal | 2 |
| SizeInterior | 1100 Sqft |
| Type | House |
| UtilityWater | Municipal Water |
Land
| AccessType | Highway Nearby |
| Acreage | No |
| LandAmenities | Park, Playground, Public Transit, Schools, Shopping |
| Sewer | Municipal Sewage System |
| SizeDepth | 101 Ft |
| SizeFrontage | 20 Ft |
| SizeTotalText | Under 1/2 Acre |
| ZoningDescription | R4a |
Rooms
| Level | Type | Length | Width | Dimensions |
|---|---|---|---|---|
| Second Level | Bedroom | 7'7'' x 9'5'' | ||
| Second Level | Bedroom | 8'0'' x 10'9'' | ||
| Second Level | Primary Bedroom | 11'11'' x 9'0'' | ||
| Second Level | 4pc Bathroom | Measurements not available | ||
| Main Level | Kitchen/dining Room | 17' x 16' | ||
| Main Level | Kitchen | 11'9'' x 8'11'' |
https://www.realtor.ca/real-estate/27687572/46-enfield-crescent-brantford
Interested?
Contact us for more information
Stacey Wills
Broker
265 King George Rd, Unit 115a
Brantford, Ontario N3R 6Y1





















