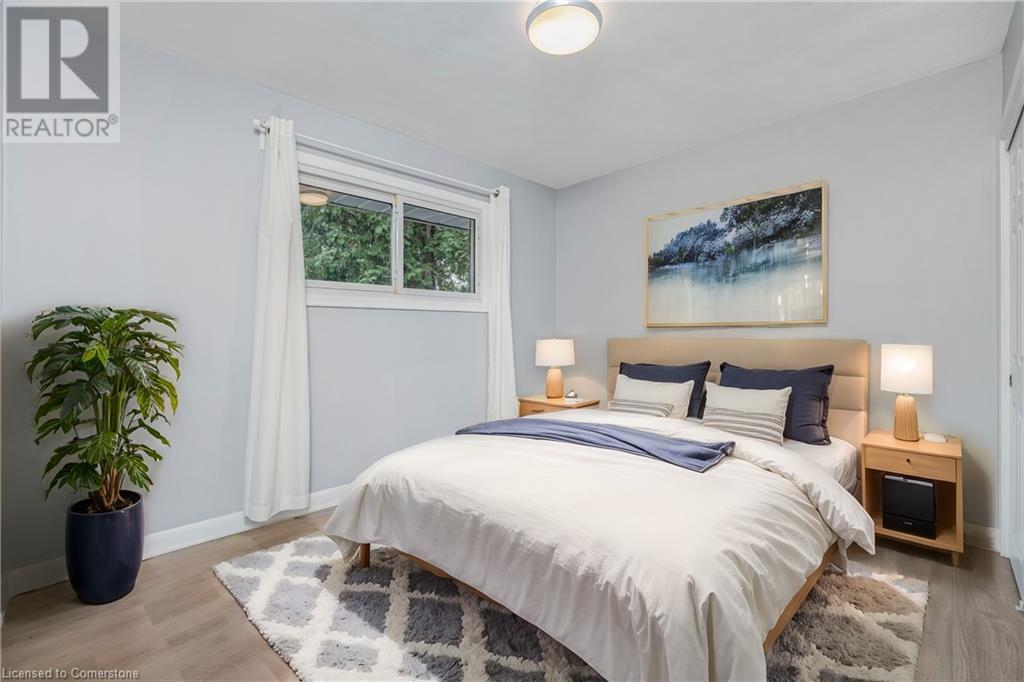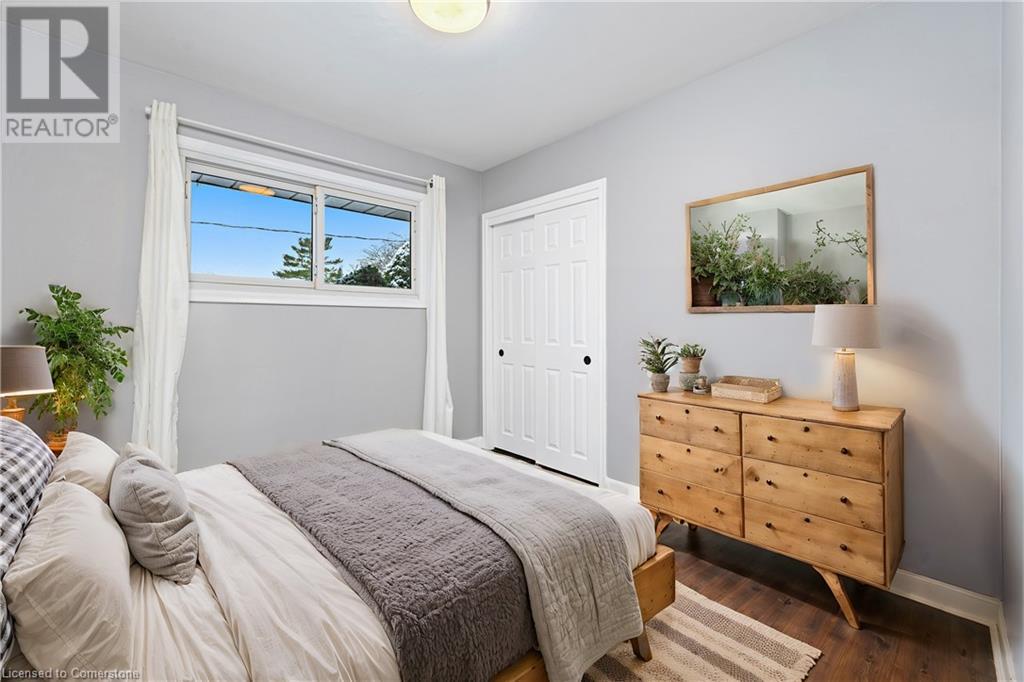6 Murray Street Unit# Upper St. Catharines, Ontario L2M 1S4
$2,175 Monthly
Renovated 3-Bedroom Main Floor Apartment in North-End St. Catharines. Welcome to this beautifully updated 3-bedroom, 1-bathroom main floor apartment, located in a peaceful, family-oriented neighbourhood in St. Catharines' sought-after North End. Just steps from Prince Philip Elementary School, this home offers both convenience and tranquility. This fully legal suite is designed with superior sound and fire separation, ensuring privacy and peace of mind for you and your family. The property features a spacious, fenced yard with a deck—perfect for enjoying outdoor activities—and ample driveway parking for your convenience. Onsite laundry facilities are easily accessible, and optional shed storage is available upon request. Inside, the apartment shines with updated kitchen, a modern bathroom, and a dedicated hot water tank for consistent comfort. This thoughtfully renovated space is move-in ready and waiting to welcome you home! Don’t miss the chance to live in this fantastic property—schedule your showing today! (id:58043)
Property Details
| MLS® Number | 40683827 |
| Property Type | Single Family |
| AmenitiesNearBy | Beach, Golf Nearby, Hospital, Marina, Public Transit, Schools |
| CommunityFeatures | Community Centre |
| ParkingSpaceTotal | 3 |
Building
| BathroomTotal | 1 |
| BedroomsAboveGround | 3 |
| BedroomsTotal | 3 |
| Appliances | Dryer, Refrigerator, Stove, Washer, Microwave Built-in, Window Coverings |
| BasementType | None |
| ConstructionStyleAttachment | Detached |
| CoolingType | Central Air Conditioning |
| ExteriorFinish | Brick |
| FoundationType | Poured Concrete |
| HeatingFuel | Natural Gas |
| StoriesTotal | 1 |
| SizeInterior | 1062 Sqft |
| Type | House |
| UtilityWater | Municipal Water |
Land
| Acreage | No |
| LandAmenities | Beach, Golf Nearby, Hospital, Marina, Public Transit, Schools |
| Sewer | Municipal Sewage System |
| SizeDepth | 125 Ft |
| SizeFrontage | 65 Ft |
| SizeTotalText | Unknown |
| ZoningDescription | Res |
Rooms
| Level | Type | Length | Width | Dimensions |
|---|---|---|---|---|
| Main Level | 4pc Bathroom | 9'5'' x 7'1'' | ||
| Main Level | Bedroom | 9'0'' x 10'0'' | ||
| Main Level | Bedroom | 11'6'' x 10'0'' | ||
| Main Level | Primary Bedroom | 11'7'' x 9'5'' | ||
| Main Level | Dining Room | 9'10'' x 8'0'' | ||
| Main Level | Living Room | 18'8'' x 11'6'' | ||
| Main Level | Kitchen | 14'8'' x 9'5'' |
https://www.realtor.ca/real-estate/27723853/6-murray-street-unit-upper-st-catharines
Interested?
Contact us for more information
Steve Augustine
Broker of Record
428 Winston Road
Grimsby, Ontario L3M 0H2





















