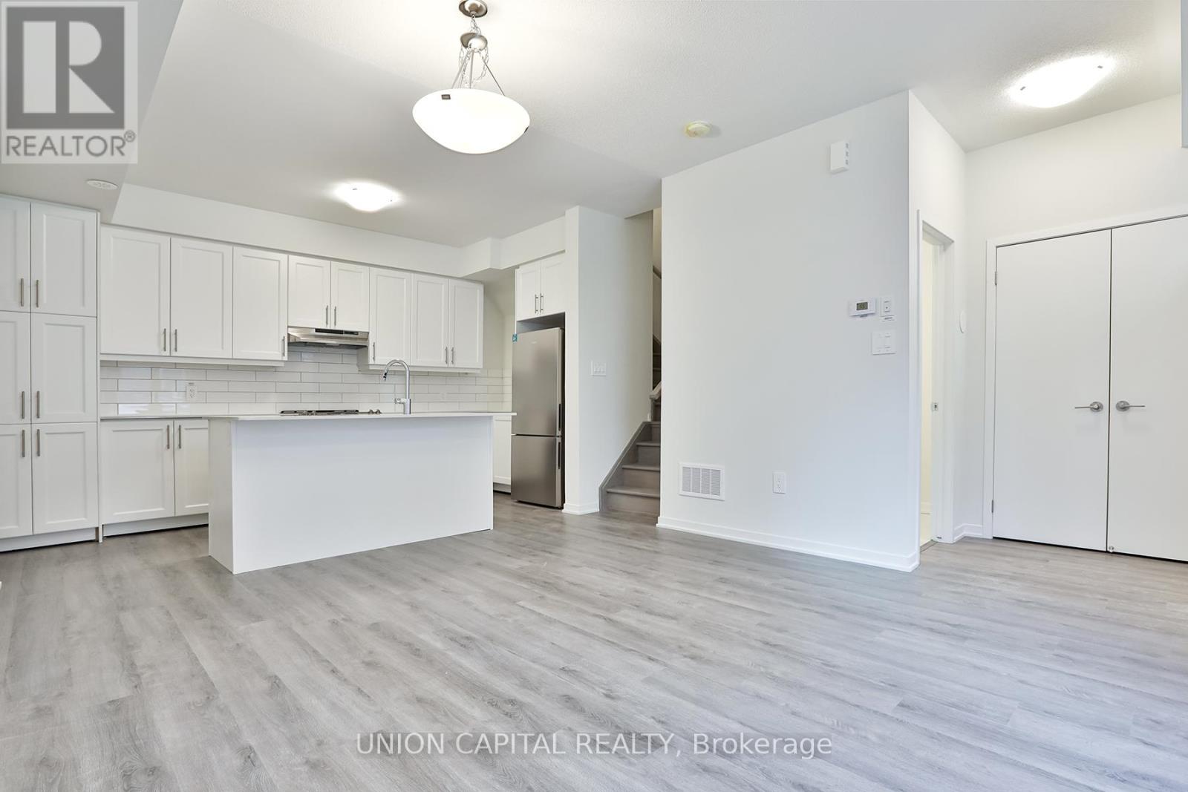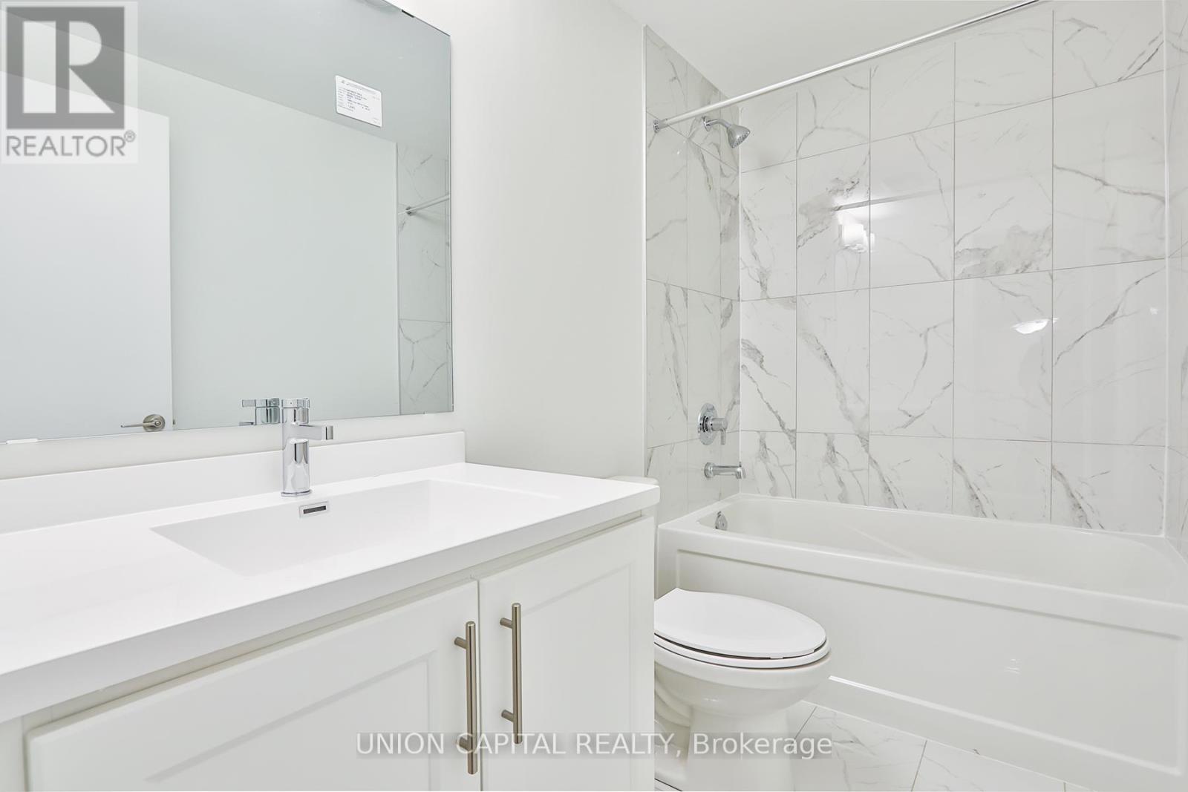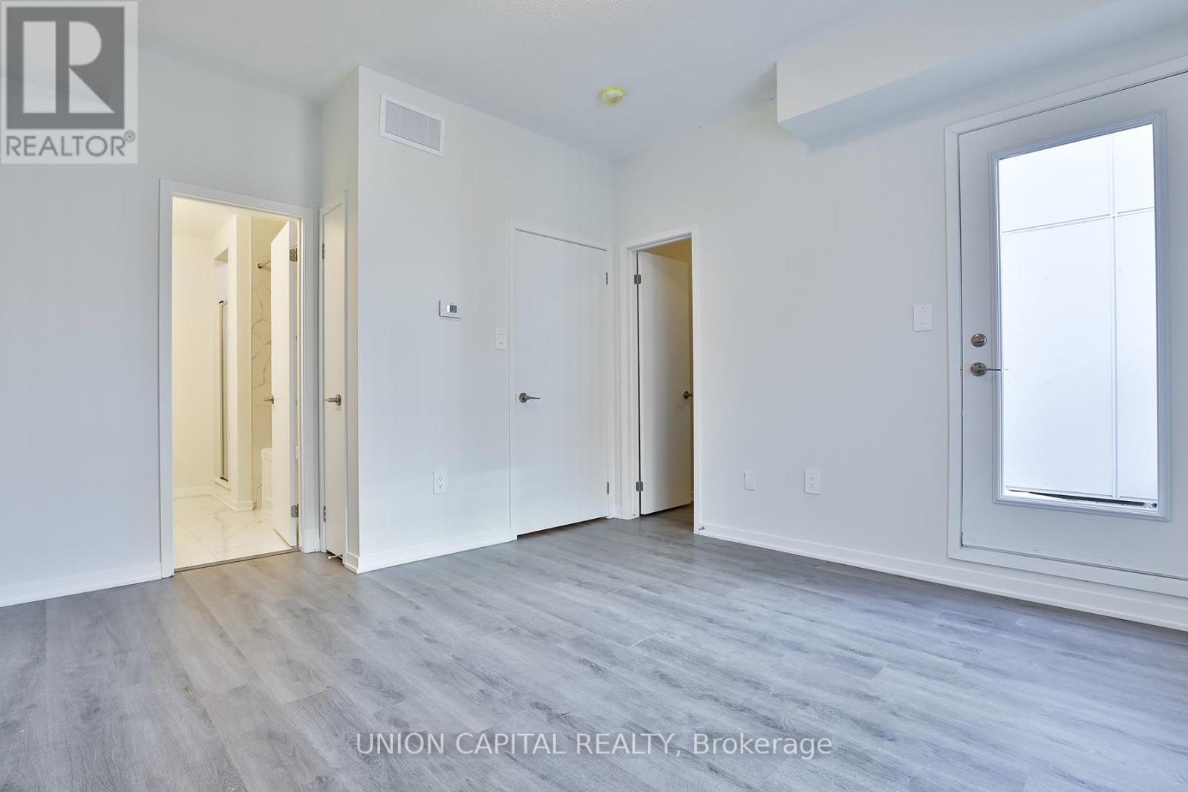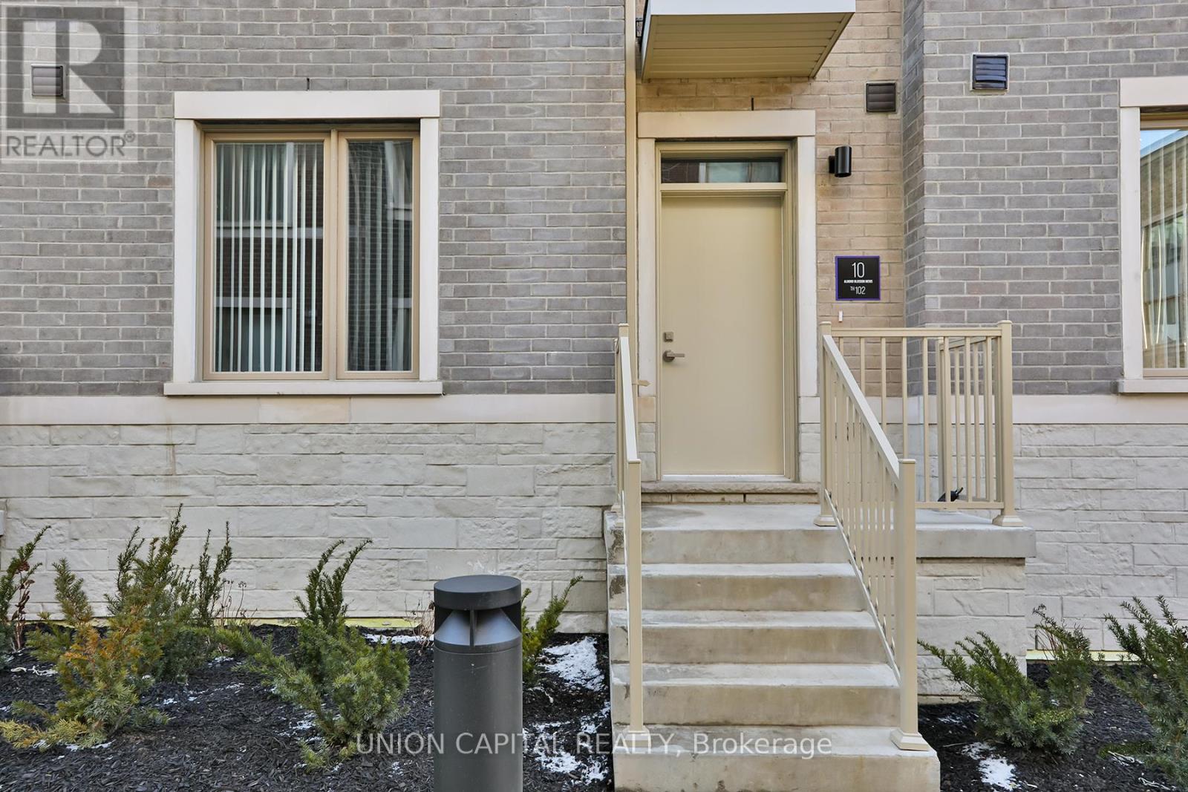102 - 10 Almond Blossom Mews Vaughan, Ontario L4K 0N6
$3,600 Monthly
Brand new Mobilio Townhome, approximately 1600 sq ft. Located In The Heart Of Vaughan. Stunning Design. Open Concept Living Space With Lots Of Natural Light. 9ft Ceiling, Functional 3 Beds + 3Baths. Modern Kitchen With Upgraded Stainless Steel Appliances. Just South of Vaughan Metropolitan Centre Subway Station And Near All Amenities Such As: Entertainment Options, Fitness Center, Retail Shops, Banks, Close to HWY 400&407, Cineplex, Costco, IKEA and MORE!!! **** EXTRAS **** Stainless Steel Fridge, Stove, Range Hood, Dishwasher. Front Load Washer & Dryer. Vertical WindowBlinds, Gas Line For Bbq, 1 Parking Included. (id:58043)
Property Details
| MLS® Number | N10424424 |
| Property Type | Single Family |
| Community Name | Vaughan Corporate Centre |
| AmenitiesNearBy | Public Transit |
| CommunityFeatures | Pet Restrictions |
| Features | Carpet Free |
| ParkingSpaceTotal | 1 |
Building
| BathroomTotal | 3 |
| BedroomsAboveGround | 3 |
| BedroomsTotal | 3 |
| Amenities | Visitor Parking |
| CoolingType | Central Air Conditioning |
| ExteriorFinish | Concrete |
| HalfBathTotal | 1 |
| HeatingFuel | Natural Gas |
| HeatingType | Forced Air |
| StoriesTotal | 3 |
| SizeInterior | 1599.9864 - 1798.9853 Sqft |
| Type | Row / Townhouse |
Parking
| Underground |
Land
| Acreage | No |
| LandAmenities | Public Transit |
Rooms
| Level | Type | Length | Width | Dimensions |
|---|---|---|---|---|
| Second Level | Bedroom 2 | 2.97 m | 3.28 m | 2.97 m x 3.28 m |
| Second Level | Bedroom 3 | 2.87 m | 2.52 m | 2.87 m x 2.52 m |
| Third Level | Primary Bedroom | 3.63 m | 3.61 m | 3.63 m x 3.61 m |
| Main Level | Living Room | 4.01 m | 4.6 m | 4.01 m x 4.6 m |
| Main Level | Dining Room | 4.01 m | 4.6 m | 4.01 m x 4.6 m |
| Main Level | Kitchen | 4.19 m | 2.31 m | 4.19 m x 2.31 m |
Interested?
Contact us for more information
John Yang
Salesperson
245 West Beaver Creek Rd #9b
Richmond Hill, Ontario L4B 1L1

































