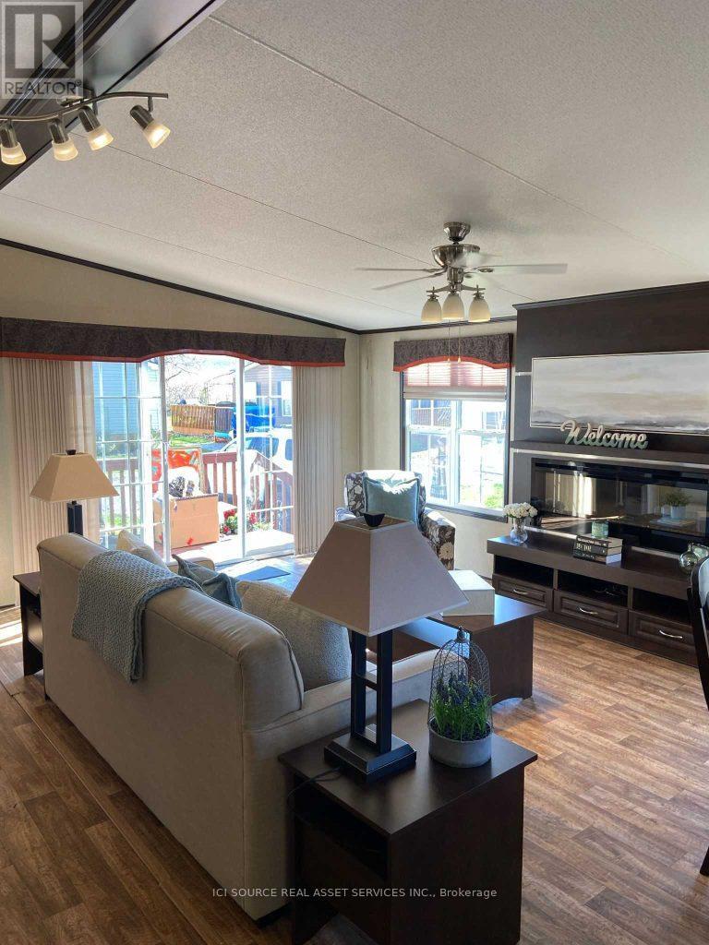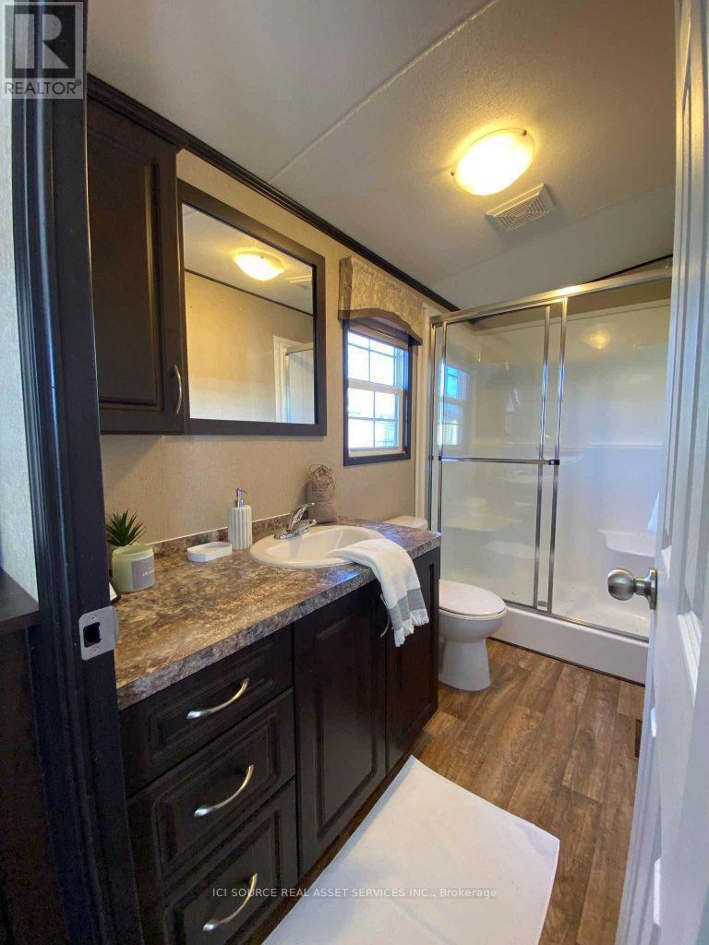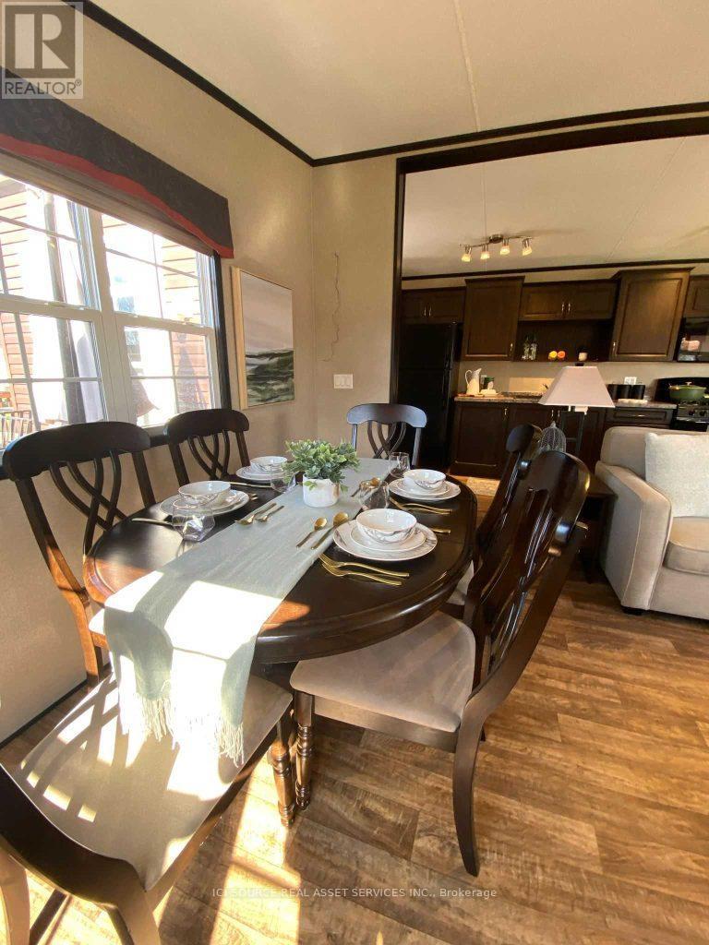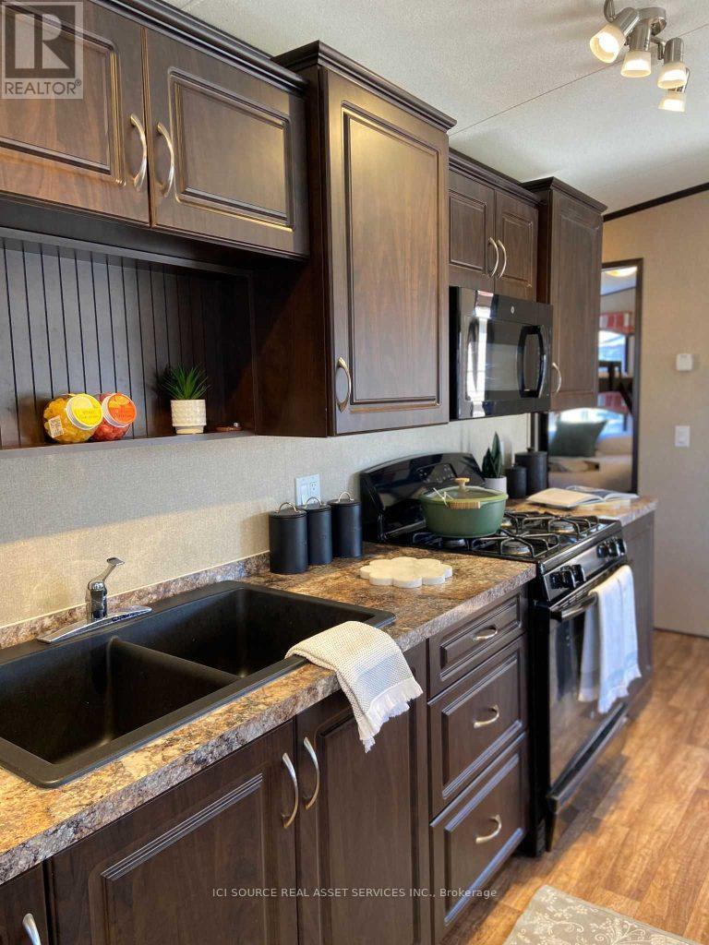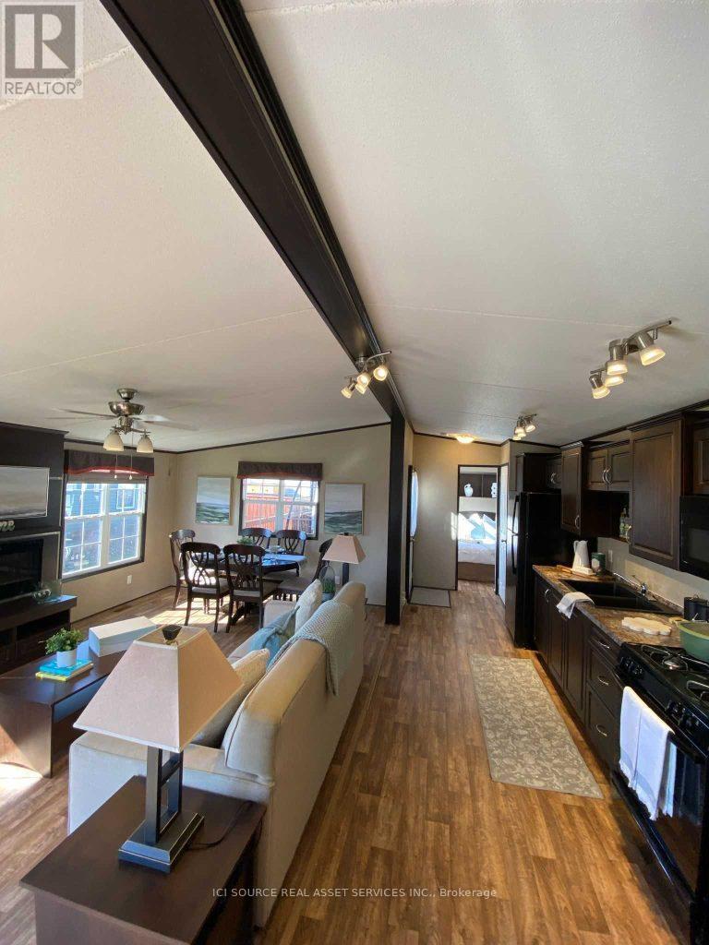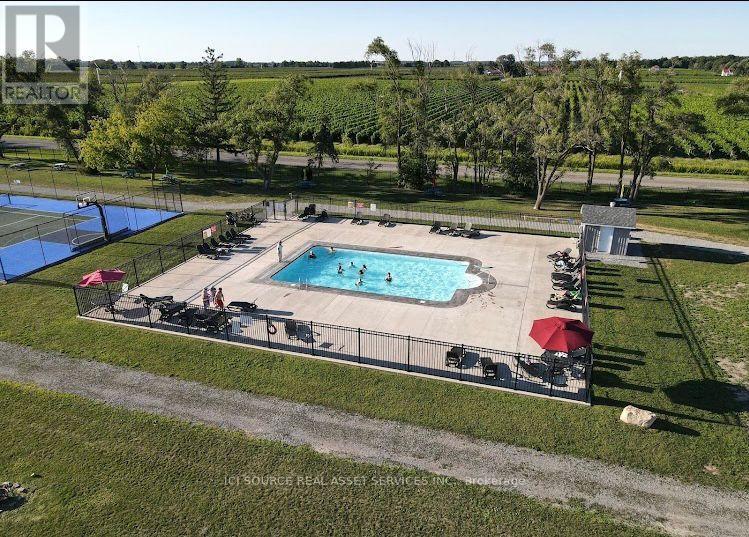158 - 1501 Line 8 Road Niagara-On-The-Lake, Ontario L0S 1L0
$124,900
Don't miss out on this stunning 3-bed, 2-bath cottage, nestled amidst the serene beauty of a local orchard and winery. As you step inside, you are greeted by a breathtaking cathedral-style ceiling and expansive kitchen, lounge, and dining area, creating an open, airy atmosphere The interiors are thoughtfully designed to blend modern comforts with a touch of traditional charm, ensuring every inch speaks of understated luxury. The primary bedroom is a haven of tranquility, featuring a private suite t Its the perfect place to unwind after a day of exploring the picturesque surroundings. The additional two bedrooms are beautifully appointed, providing ample space for family and friends and come with the added bonus of their own 3-piece bathroom. Step outside onto the enormous front and back deck areas, where you can soak in panoramic views of the lush local orchard and the neighboring winery. This vacation cottage is more than just a place to stay its a lifestyle destination. **** EXTRAS **** large front and back deck shed BBQ Patio set view over local vineyard*For Additional Property Details Click The Brochure Icon Below* (id:58043)
Property Details
| MLS® Number | X9382800 |
| Property Type | Single Family |
| Community Name | Rural |
| ParkingSpaceTotal | 2 |
Building
| BathroomTotal | 2 |
| BedroomsAboveGround | 3 |
| BedroomsTotal | 3 |
| ArchitecturalStyle | Bungalow |
| CoolingType | Central Air Conditioning |
| ExteriorFinish | Vinyl Siding |
| FireplacePresent | Yes |
| HeatingFuel | Propane |
| HeatingType | Forced Air |
| StoriesTotal | 1 |
| SizeInterior | 699.9943 - 1099.9909 Sqft |
| Type | Mobile Home |
| UtilityWater | Municipal Water |
Land
| Acreage | No |
| Sewer | Sanitary Sewer |
| SizeDepth | 80 Ft |
| SizeFrontage | 40 Ft |
| SizeIrregular | 40 X 80 Ft |
| SizeTotalText | 40 X 80 Ft |
Rooms
| Level | Type | Length | Width | Dimensions |
|---|---|---|---|---|
| Main Level | Living Room | 5.94 m | 3.51 m | 5.94 m x 3.51 m |
| Main Level | Kitchen | 6.58 m | 2.03 m | 6.58 m x 2.03 m |
| Main Level | Bedroom | 3.35 m | 2.644 m | 3.35 m x 2.644 m |
| Main Level | Bedroom 2 | 2.54 m | 1.7 m | 2.54 m x 1.7 m |
| Main Level | Bedroom 3 | 2.54 m | 1.7 m | 2.54 m x 1.7 m |
| Main Level | Bathroom | 2.54 m | 1.4 m | 2.54 m x 1.4 m |
| Main Level | Bathroom | 2.5 m | 1.4 m | 2.5 m x 1.4 m |
Utilities
| Cable | Available |
| Sewer | Installed |
https://www.realtor.ca/real-estate/27505541/158-1501-line-8-road-niagara-on-the-lake-rural
Interested?
Contact us for more information
James Tasca
Broker of Record


