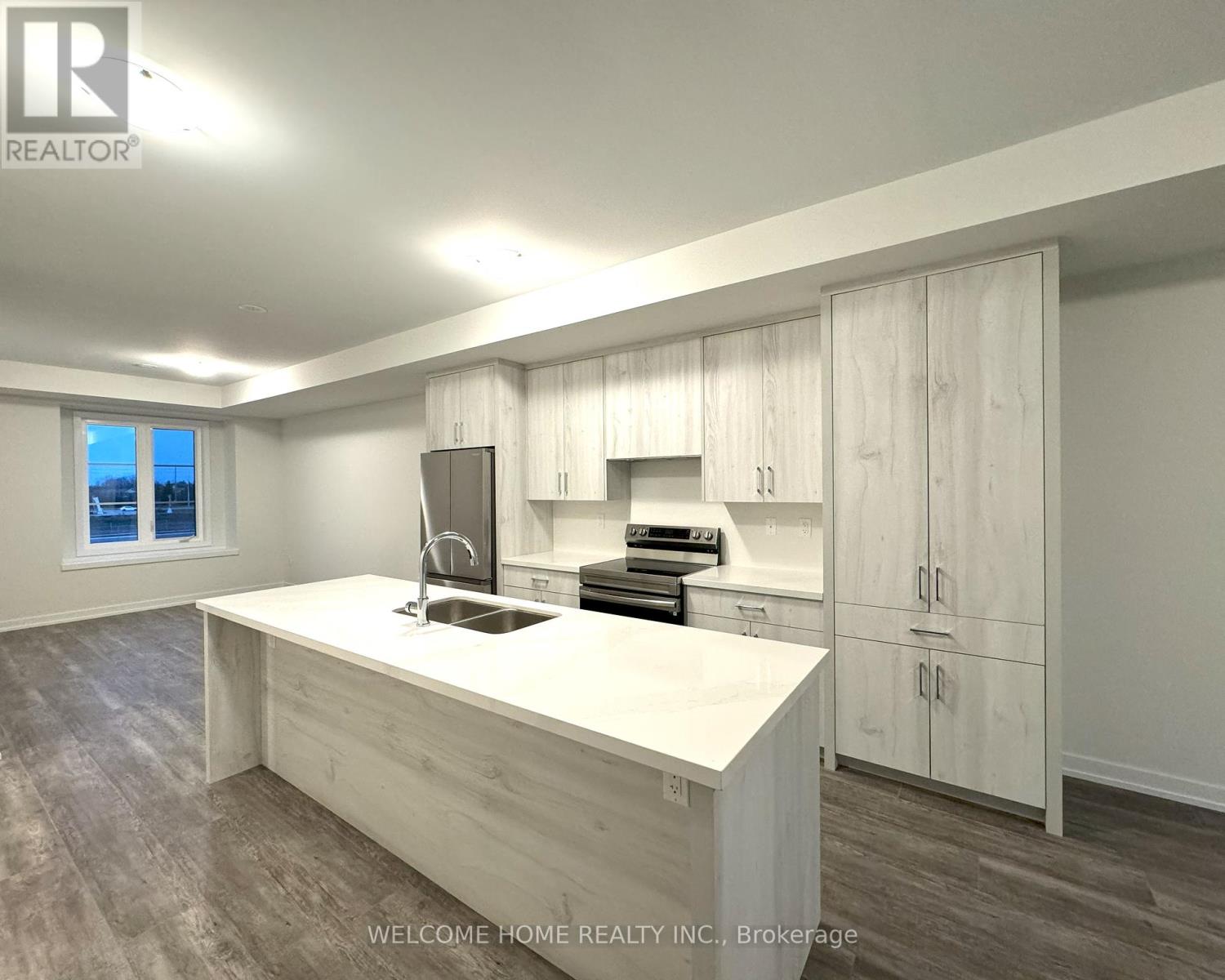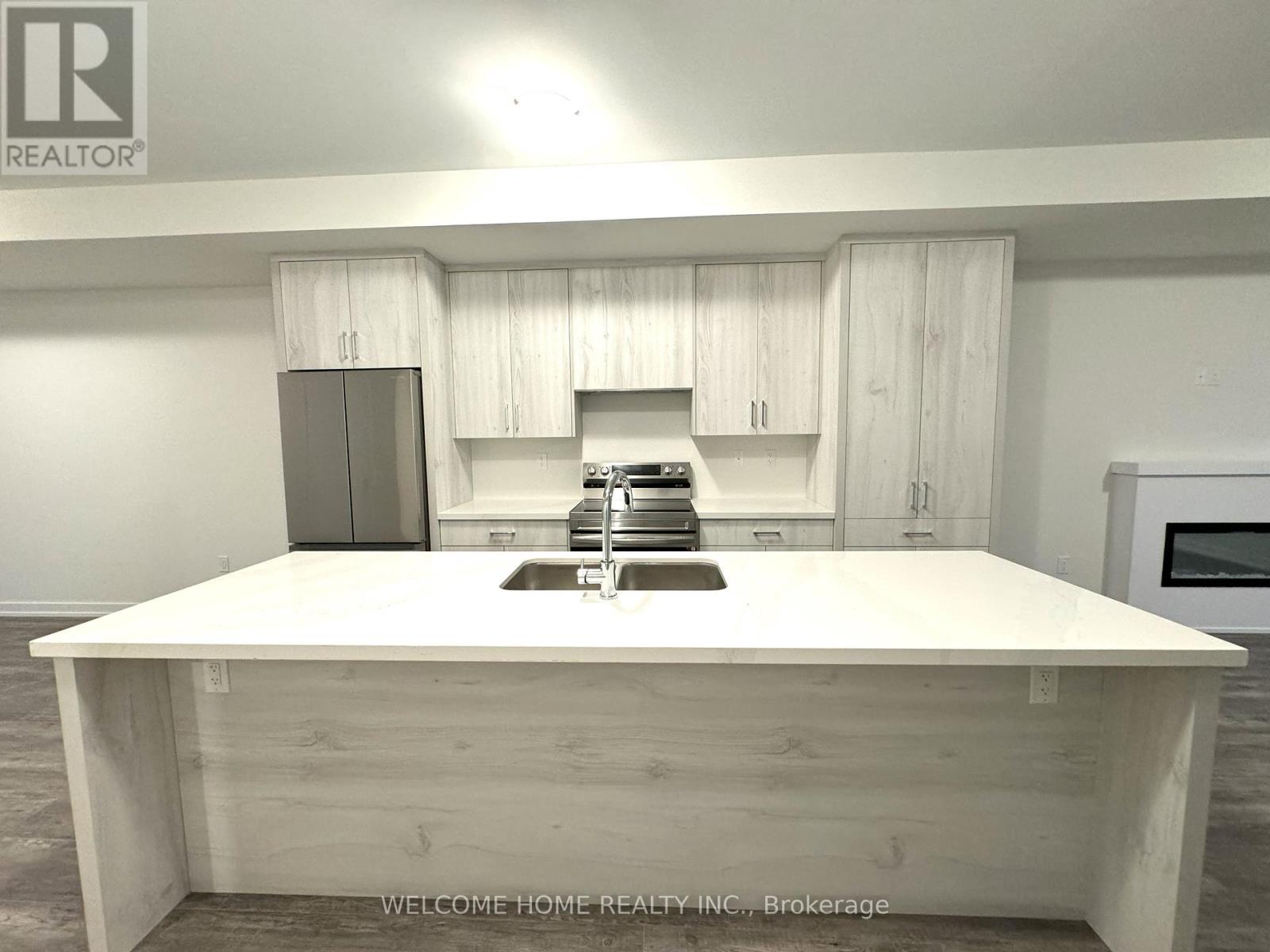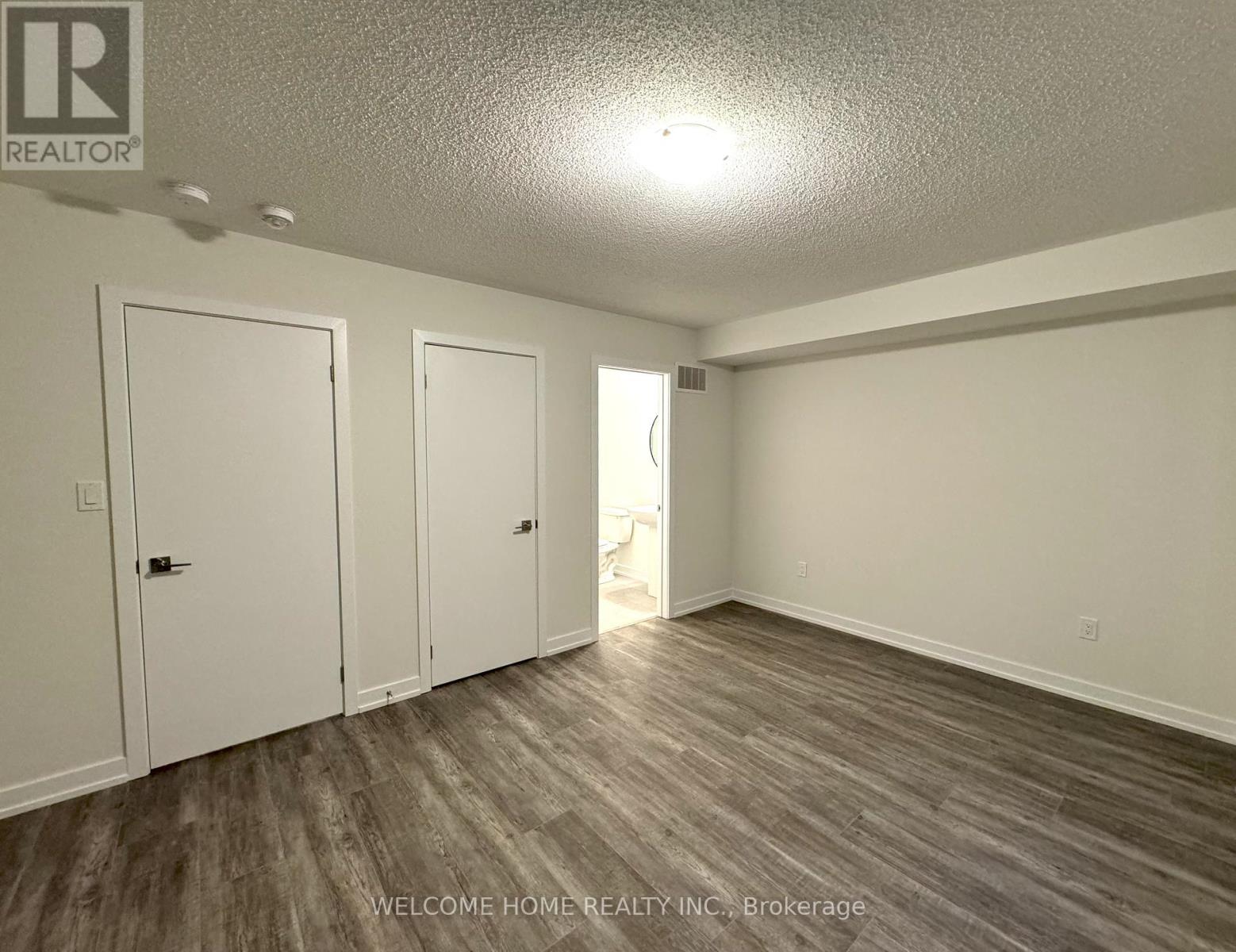1333 Shevchenko Boulevard Oakville, Ontario L6M 5R4
$3,689 Monthly
RARE 4 Bedroom, 4 Washroom Townhouse with Hardwood Throughout. Large Primary Bedroom with 4 Pce Ensuite with Double Sink, Frameless Glass Shower, and TWO Walk In Closets (His&Hers). EVEN BIGGER 4th Bedroom on Lower Floor with SEPERATE ENTRANCE from the Garage with Walk out to Rear Patio, and Full 3 Pce Ensutie. Perfect for large or Joint Families, with tons of privacy being on different floors and having different entrances. The Upper Floor also features well size 2nd and 3rd bedroom, with 3 piece Washroom, and Full Size Laundry. The Main floor is open concept with an Electric Fireplace and Balcony Access from the Great Room, and a Modern Eat in Kitchen with MASSIVE kitchen Island in the Centre perfect for barstools, with a Double Undermount Sink. Prime location Right Next to the Oakville Hospital, Close to all amenities Shopping, Grocery, Restaurants, Schools, Parks, Trails, highways 407 and 403. ENITRE PROPERTY, including Unfinished Basement perfect for Rec room. **** EXTRAS **** Stainless Steel fridge, stove, dishwasher. Washer/ dryer. Doorbell camera, Google Nest Thermostats, Electric Fireplace and Garage Door Opener. (id:58043)
Property Details
| MLS® Number | W11184323 |
| Property Type | Single Family |
| Community Name | Rural Oakville |
| ParkingSpaceTotal | 2 |
Building
| BathroomTotal | 4 |
| BedroomsAboveGround | 4 |
| BedroomsTotal | 4 |
| BasementDevelopment | Unfinished |
| BasementType | Full (unfinished) |
| ConstructionStyleAttachment | Attached |
| CoolingType | Central Air Conditioning |
| ExteriorFinish | Brick, Stone |
| FireplacePresent | Yes |
| FlooringType | Hardwood |
| FoundationType | Concrete |
| HalfBathTotal | 1 |
| HeatingFuel | Natural Gas |
| HeatingType | Forced Air |
| StoriesTotal | 3 |
| Type | Row / Townhouse |
| UtilityWater | Municipal Water |
Parking
| Garage |
Land
| Acreage | No |
| Sewer | Sanitary Sewer |
Rooms
| Level | Type | Length | Width | Dimensions |
|---|---|---|---|---|
| Second Level | Great Room | 5.28 m | 3.73 m | 5.28 m x 3.73 m |
| Second Level | Kitchen | 4.21 m | 4.57 m | 4.21 m x 4.57 m |
| Second Level | Dining Room | 3.12 m | 4.19 m | 3.12 m x 4.19 m |
| Third Level | Primary Bedroom | 3.55 m | 3.81 m | 3.55 m x 3.81 m |
| Third Level | Bedroom 2 | 2.61 m | 3.37 m | 2.61 m x 3.37 m |
| Third Level | Bedroom 3 | 2.56 m | 3.07 m | 2.56 m x 3.07 m |
| Third Level | Laundry Room | Measurements not available | ||
| Third Level | Bathroom | Measurements not available | ||
| Basement | Recreational, Games Room | Measurements not available | ||
| Main Level | Bedroom 4 | 5.28 m | 3.73 m | 5.28 m x 3.73 m |
https://www.realtor.ca/real-estate/27687170/1333-shevchenko-boulevard-oakville-rural-oakville
Interested?
Contact us for more information
Hamza Awan
Salesperson
201 Millway Ave #17
Vaughan, Ontario L4K 5K8











































