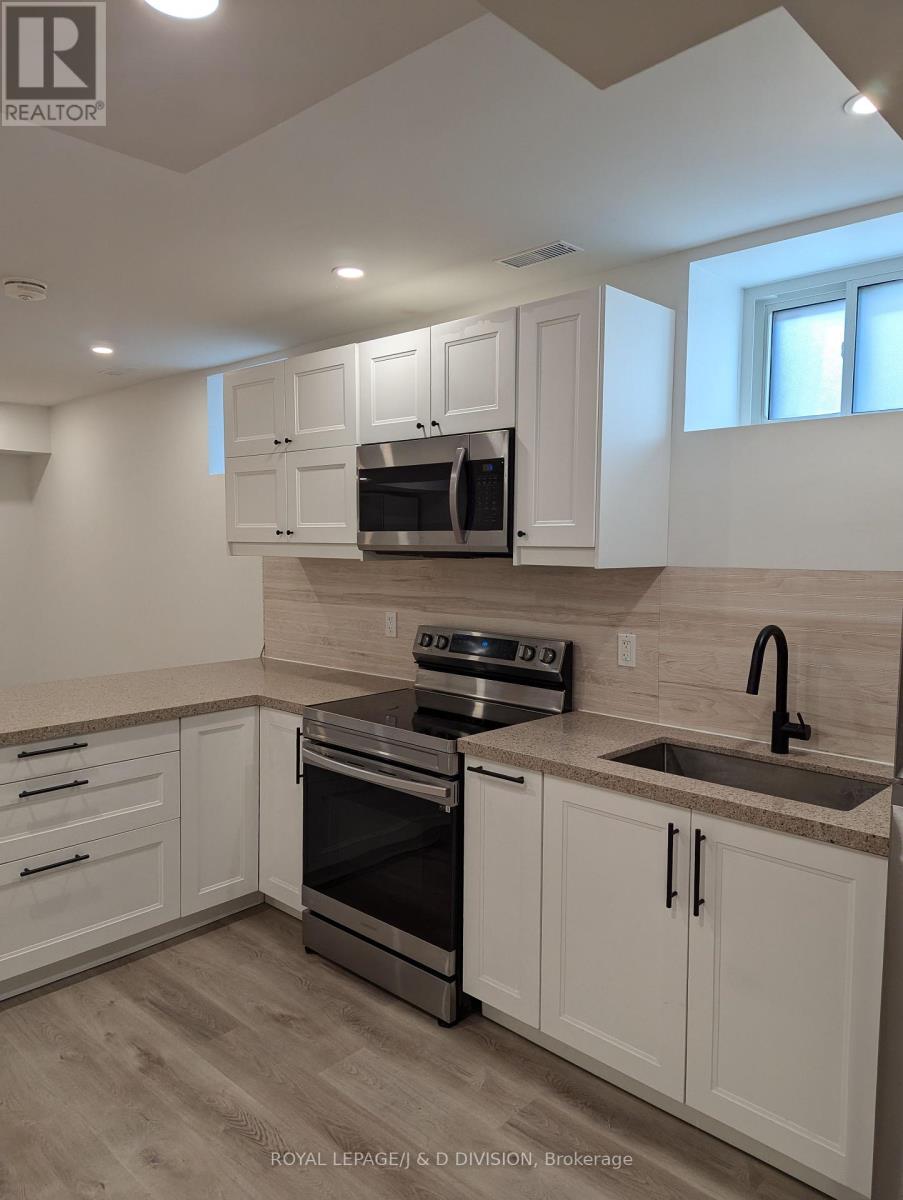Bsmt - 39 Lonborough Avenue Toronto, Ontario M6M 1X2
$2,050 Monthly
Just an excellent apartment home! 8 feet high tall ceilinged open & spacious living areas with quality finishes including LVT flooring - luxury vinyl planks. Stylish decor. A great kitchen & generous bath. Truly an impressive & well done 2021 renovation. Near parks, public transit, shops, restaurants, the West Side Mall, & York Recreational Centre. Walk to the future new Keelesdale LRT & Caledonia GO stations. On a lovely quiet residential street with available street parking. An added bonus - soundproofing in the ceiling between the lower & upper main level. The apartment is about 715 square feet in area. **** EXTRAS **** Kitchen stove & refrigerator. Microwave/fanhood combo. Washer & dryer. All window coverings. Heated flooring. Tenant has use of 2 private outdoor spaces. A protected area in front of the patio doors & a sunken rear garden fenced deck. (id:58043)
Property Details
| MLS® Number | W10406312 |
| Property Type | Single Family |
| Community Name | Beechborough-Greenbrook |
| Features | Paved Yard |
| Structure | Deck, Patio(s) |
Building
| BathroomTotal | 1 |
| BedroomsAboveGround | 1 |
| BedroomsTotal | 1 |
| BasementDevelopment | Finished |
| BasementFeatures | Walk Out |
| BasementType | N/a (finished) |
| CoolingType | Central Air Conditioning |
| ExteriorFinish | Brick, Stucco |
| FireProtection | Smoke Detectors |
| FlooringType | Wood, Porcelain Tile |
| FoundationType | Unknown |
| HeatingFuel | Natural Gas |
| HeatingType | Forced Air |
| SizeInterior | 699.9943 - 1099.9909 Sqft |
| Type | Other |
| UtilityWater | Municipal Water |
Parking
| Street |
Land
| Acreage | No |
| Sewer | Sanitary Sewer |
| SizeIrregular | . |
| SizeTotalText | . |
Rooms
| Level | Type | Length | Width | Dimensions |
|---|---|---|---|---|
| Basement | Living Room | 4.02 m | 3.02 m | 4.02 m x 3.02 m |
| Basement | Dining Room | 3.43 m | 2.54 m | 3.43 m x 2.54 m |
| Basement | Kitchen | 4.1 m | 1.93 m | 4.1 m x 1.93 m |
| Basement | Den | 2.86 m | 2.13 m | 2.86 m x 2.13 m |
| Basement | Bathroom | 2.56 m | 1.21 m | 2.56 m x 1.21 m |
| Basement | Bedroom | 3.49 m | 3.12 m | 3.49 m x 3.12 m |
| Basement | Laundry Room | 2.43 m | 1.51 m | 2.43 m x 1.51 m |
Interested?
Contact us for more information
Louise Dodd
Salesperson
477 Mt. Pleasant Road
Toronto, Ontario M4S 2L9
Jason Dodd
Salesperson
477 Mt. Pleasant Road
Toronto, Ontario M4S 2L9

























