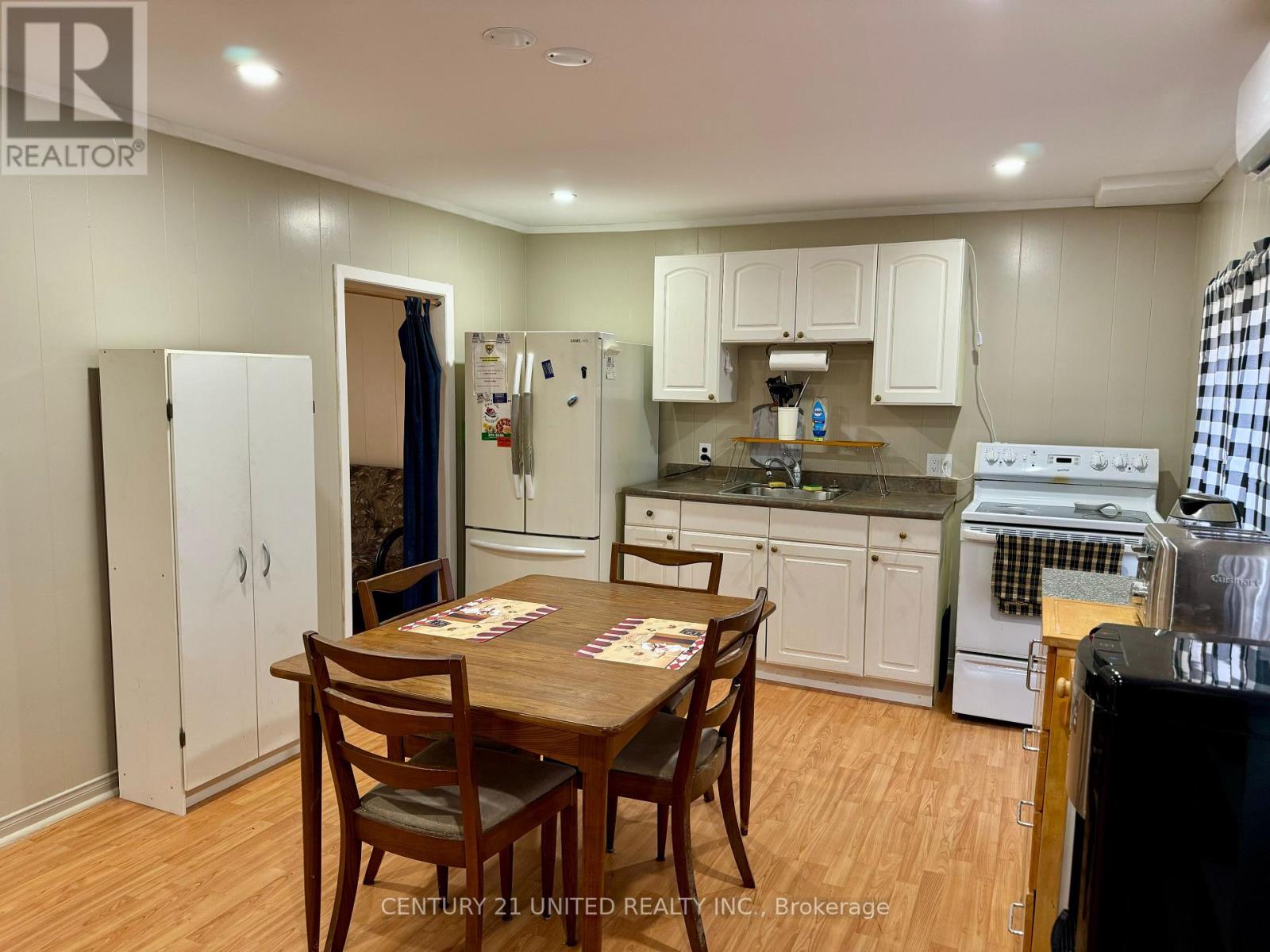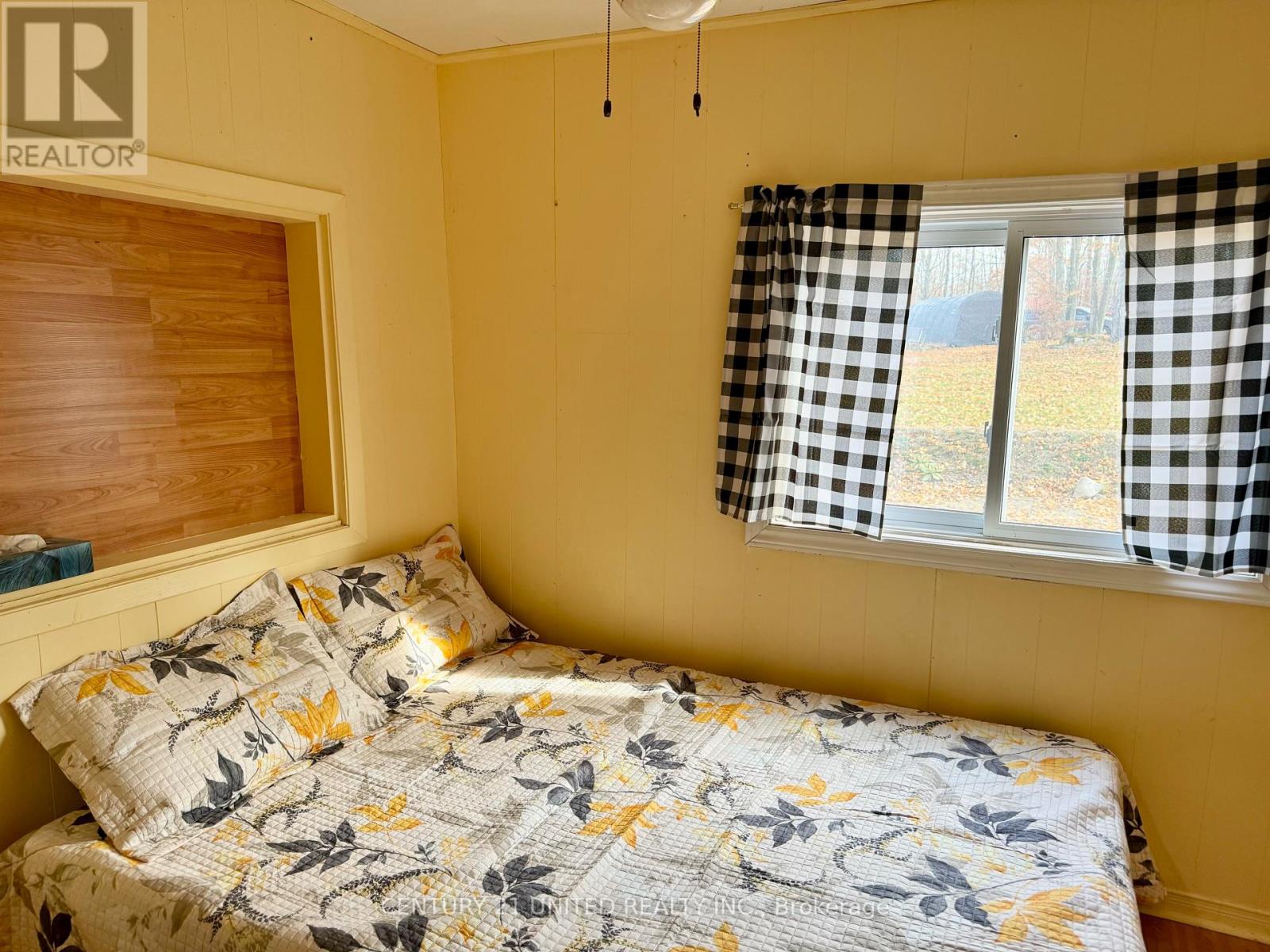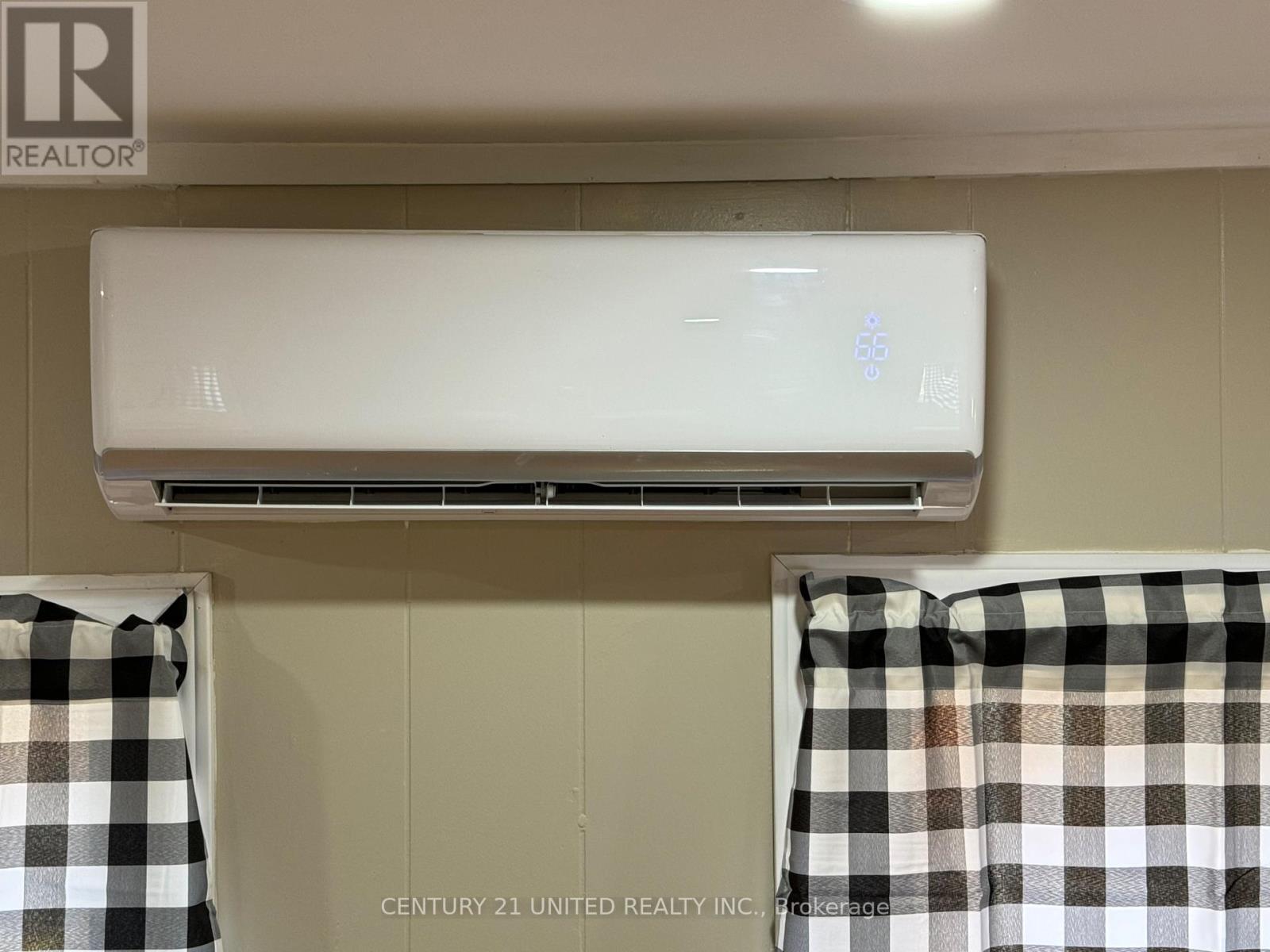13 Rollie's Bay Road W Curve Lake First Nation 35, Ontario K0L 1R0
$179,900
Welcome to 13 Rollies Bay Rd West, a cozy and comfortable 2-bedroom, 1-bath home nestled in the relaxed community of Curve Lake. Located just a 1 minute drive from the beautiful Buckhorn Lake, this quaint property offers the perfect blend of privacy and convenience. Situated on a spacious lot with ample parking, this home features a sunroom that invites natural light and provides a serene spot to unwind. The home is located in a cul-de-sac and is surrounded by mature trees. Enjoy the benefits of the vegetable gardens and ample outdoor space, ideal for gardening enthusiasts or those seeking a connection with nature. Plenty of outdoor storage with 2 garden sheds. Recent upgrades include new lighting. ** This home is on leased land and will come with a NEW 20 year lease for $3,500. per year + $1,648. per year for emergency services, road maintenance & waste management. Come enjoy relaxation & easy living! (id:58043)
Property Details
| MLS® Number | X10406242 |
| Property Type | Single Family |
| Community Name | Curve Lake First Nation |
| AmenitiesNearBy | Beach |
| Features | Hillside, Carpet Free |
| ParkingSpaceTotal | 8 |
| Structure | Porch, Shed |
Building
| BathroomTotal | 1 |
| BedroomsAboveGround | 2 |
| BedroomsTotal | 2 |
| Amenities | Fireplace(s) |
| Appliances | Water Heater, Refrigerator, Stove |
| ArchitecturalStyle | Bungalow |
| ConstructionStyleAttachment | Detached |
| CoolingType | Wall Unit |
| ExteriorFinish | Vinyl Siding, Wood |
| FireplacePresent | Yes |
| FoundationType | Block |
| HeatingFuel | Electric |
| HeatingType | Heat Pump |
| StoriesTotal | 1 |
| Type | House |
Land
| Acreage | No |
| LandAmenities | Beach |
| Sewer | Septic System |
| SizeDepth | 200 Ft |
| SizeFrontage | 150 Ft |
| SizeIrregular | 150 X 200 Ft |
| SizeTotalText | 150 X 200 Ft|1/2 - 1.99 Acres |
Rooms
| Level | Type | Length | Width | Dimensions |
|---|---|---|---|---|
| Main Level | Kitchen | 5.21 m | 3.38 m | 5.21 m x 3.38 m |
| Main Level | Bedroom | 2.77 m | 2.47 m | 2.77 m x 2.47 m |
| Main Level | Bedroom | 2.39 m | 2.39 m | 2.39 m x 2.39 m |
| Main Level | Bathroom | 2.04 m | 1.52 m | 2.04 m x 1.52 m |
| Main Level | Sunroom | 6.04 m | 3.05 m | 6.04 m x 3.05 m |
| Main Level | Family Room | 3.66 m | 3.2 m | 3.66 m x 3.2 m |
Utilities
| Cable | Available |
Interested?
Contact us for more information
Dan Gemmiti
Salesperson
Dion Gemmiti
Salesperson
























