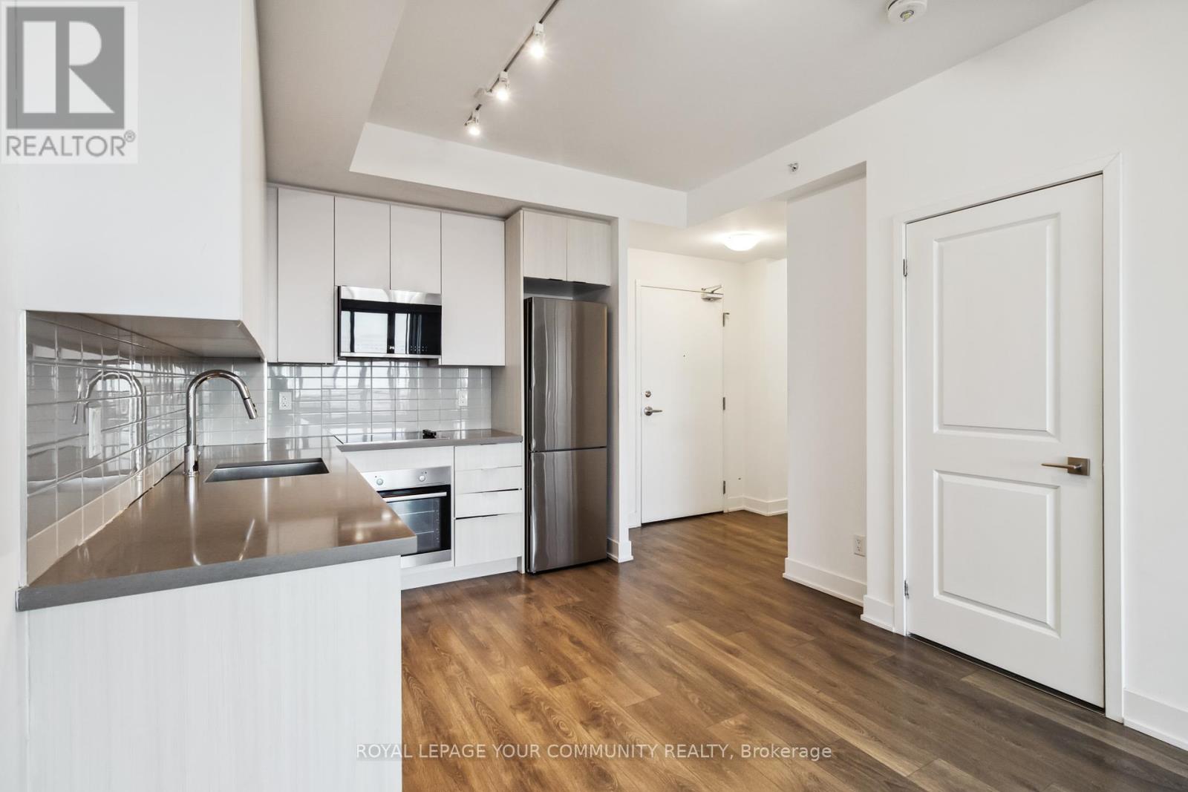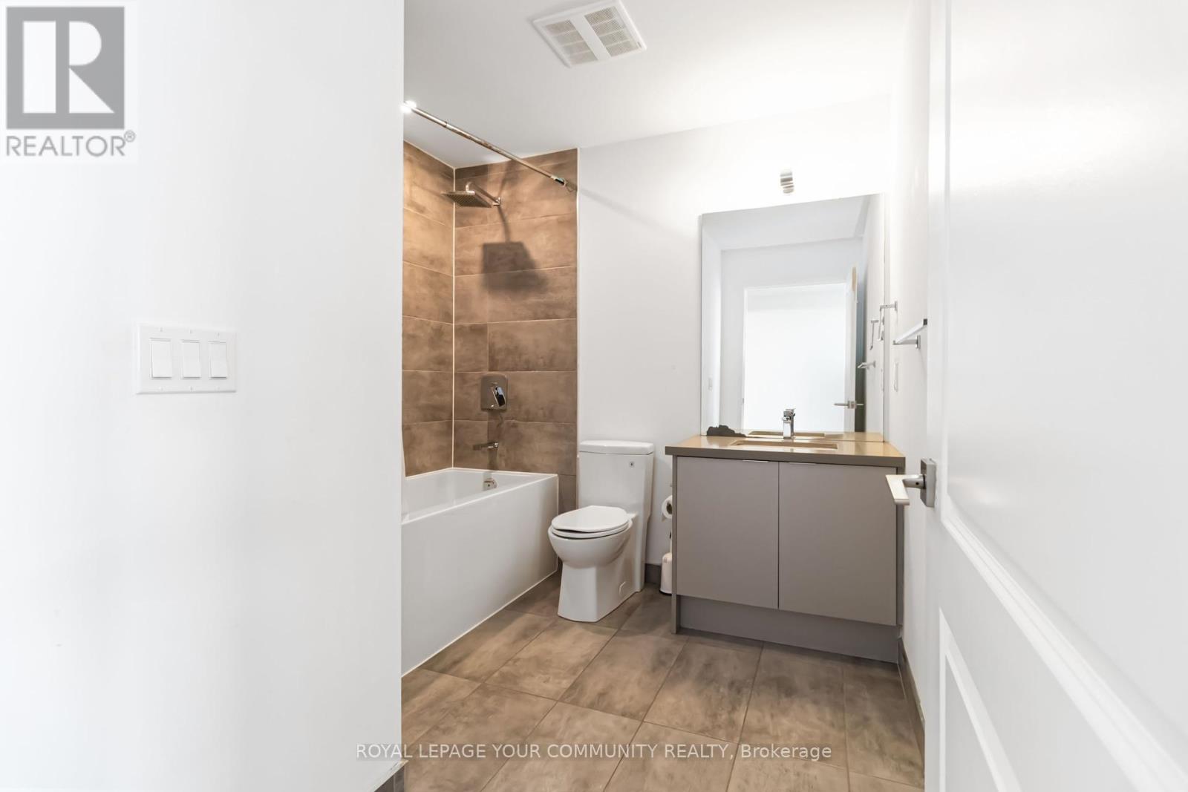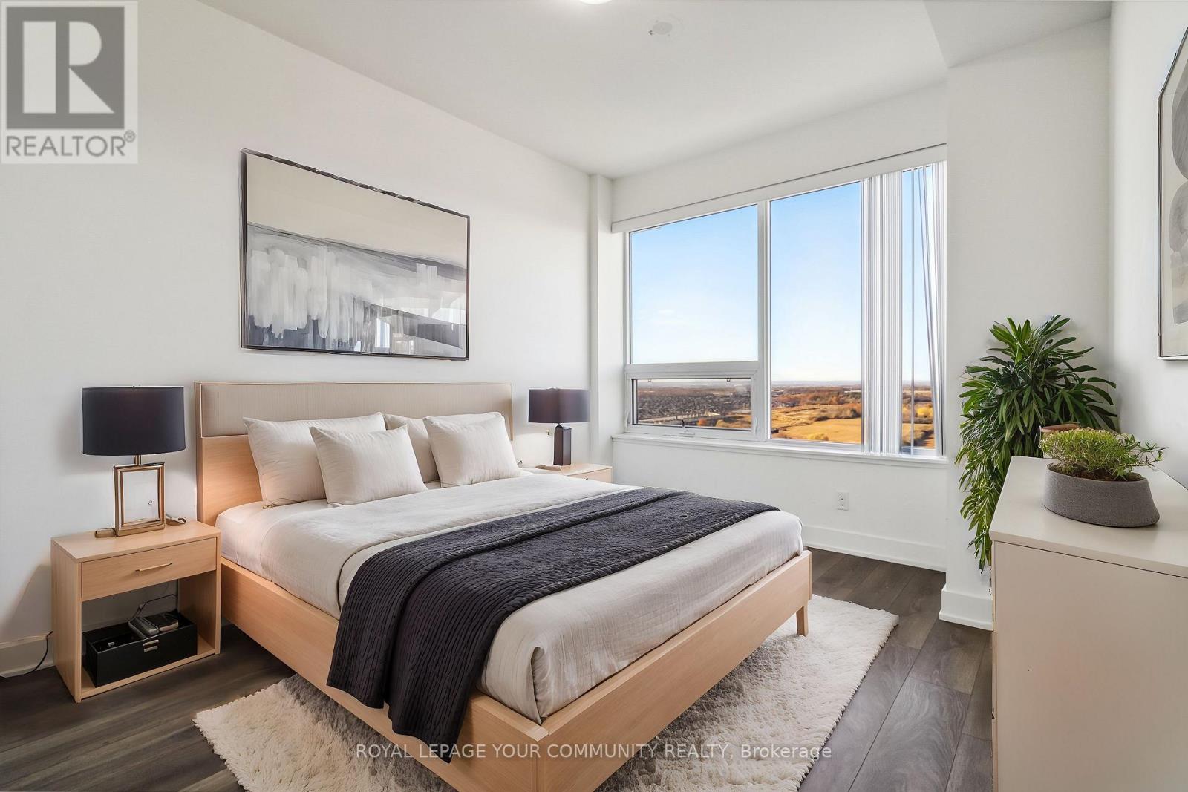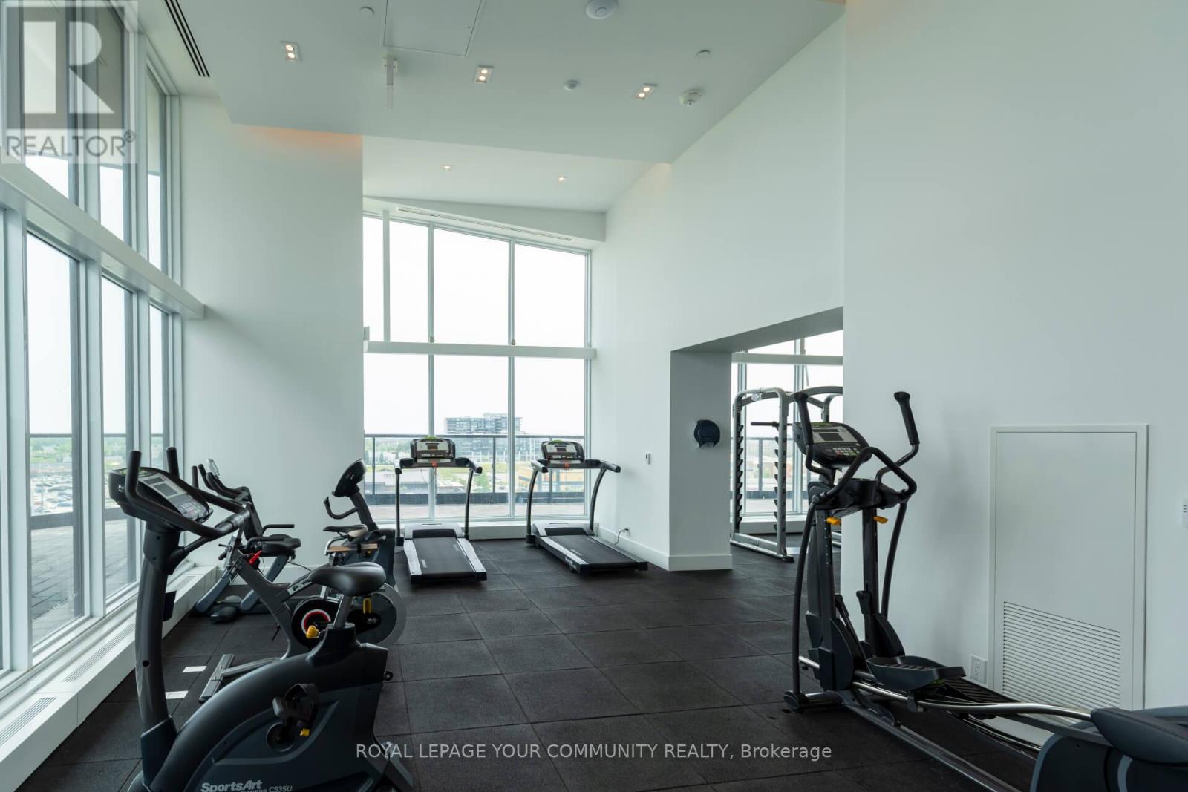2205 - 297 Oak Walk Drive Oakville, Ontario L6H 3R6
$2,450 Monthly
This bright and modern 1+1 unit is perfectly situated in the high-demand Uptown Core, with public transit, various stores, banks, and restaurants just steps away! Enjoy an open-concept kitchen featuring high-end appliances, seamlessly connecting to a dining area and a spacious living space with a sliding door leading to a private balcony. The generous bedroom boasts a double-door closet, and the building offers a BBQ area on the 5th floor. With an owned locker and parking spot, you'll have plenty of convenience. Nearby parks, trails, and easy access to Sheridan College, Oakville GO, the hospital, and highways 403 & 407 make this an ideal location! (id:58043)
Property Details
| MLS® Number | W10406138 |
| Property Type | Single Family |
| Community Name | Uptown Core |
| CommunityFeatures | Pet Restrictions |
| Features | Balcony |
| ParkingSpaceTotal | 1 |
Building
| BathroomTotal | 1 |
| BedroomsAboveGround | 1 |
| BedroomsBelowGround | 1 |
| BedroomsTotal | 2 |
| Amenities | Storage - Locker |
| CoolingType | Central Air Conditioning |
| ExteriorFinish | Concrete |
| HeatingFuel | Natural Gas |
| HeatingType | Forced Air |
| SizeInterior | 599.9954 - 698.9943 Sqft |
| Type | Apartment |
Parking
| Underground |
Land
| Acreage | No |
Rooms
| Level | Type | Length | Width | Dimensions |
|---|---|---|---|---|
| Main Level | Kitchen | 2.77 m | 2.5 m | 2.77 m x 2.5 m |
| Main Level | Living Room | 2.9 m | 3.07 m | 2.9 m x 3.07 m |
| Main Level | Dining Room | 2.9 m | 3.07 m | 2.9 m x 3.07 m |
| Main Level | Primary Bedroom | 4.45 m | 3.07 m | 4.45 m x 3.07 m |
| Main Level | Den | 1.95 m | 1.65 m | 1.95 m x 1.65 m |
| Main Level | Bathroom | Measurements not available |
https://www.realtor.ca/real-estate/27614046/2205-297-oak-walk-drive-oakville-uptown-core-uptown-core
Interested?
Contact us for more information
Emon Behjati
Broker
187 King Street East
Toronto, Ontario M5A 1J5

























