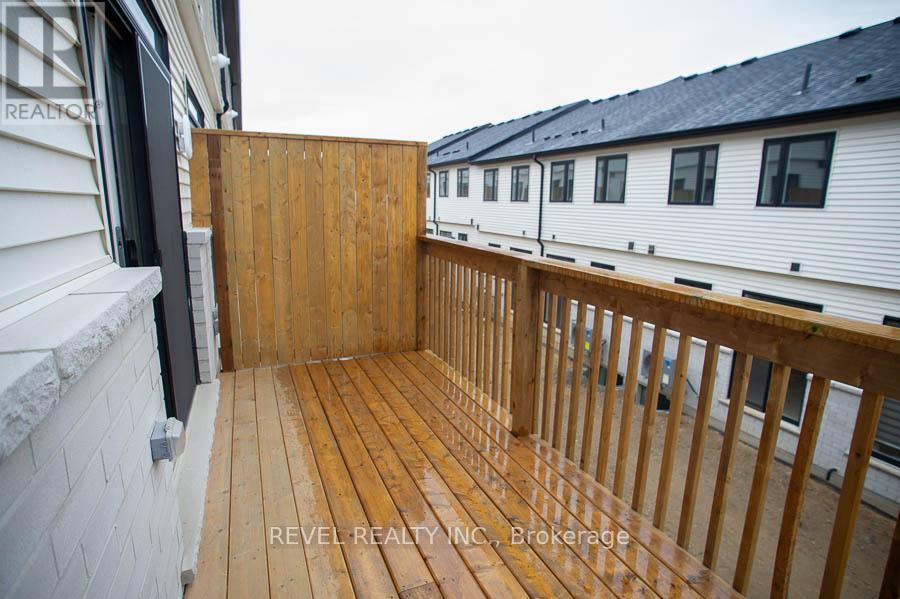40 - 55 Tom Brown Drive Brant, Ontario N3L 0N5
$2,500 MonthlyMaintenance,
$100 Monthly
Maintenance,
$100 MonthlyNot ready to buy? No problem! This brand new, three-storey end-unit townhouse is ready for its first renter. Located at 40-55 Tom Brown Drive, this spacious unit spans the two upper floors, featuring 3 bedrooms, 2.5 bathrooms, and nearly 1,500 square feet of finished living space. Inside, you'll find a range of modern upgrades, including newly installed appliances. Step through the main entrance into a welcoming foyer with a hall closet and direct access to the garage. Upstairs, the expansive and bright second floor offers a large living room, a dining area, and a contemporary kitchen complete with quartz countertops, ample cabinetry, and new stainless-steel appliances. Enjoy outdoor space with a balcony off the living room and a generous deck off the kitchen. This level also includes a convenient 2-piece bathroom and laundry. The upper floor hosts a grand primary suite with a 3-piece bathroom featuring a stand-up shower and double closets. Completing this level are two additional bedrooms and a 4-piece bathroom. Don't miss the chance to be the very first resident of this beautiful new townhome! **** EXTRAS **** Tenant Pays:Cable TV, Heat, Hydro, Internet, Natural Gas, Tenant Insurance, Water. Owner Pays:Building Insurance, Common Elements, Property Taxes (id:58043)
Property Details
| MLS® Number | X10406011 |
| Property Type | Single Family |
| Community Name | Paris |
| AmenitiesNearBy | Schools |
| CommunityFeatures | Pets Not Allowed, Community Centre |
| Features | Balcony, In Suite Laundry |
| ParkingSpaceTotal | 2 |
Building
| BathroomTotal | 3 |
| BedroomsAboveGround | 3 |
| BedroomsTotal | 3 |
| Appliances | Dishwasher, Dryer, Refrigerator, Stove, Washer |
| CoolingType | Central Air Conditioning |
| ExteriorFinish | Brick, Vinyl Siding |
| FoundationType | Slab |
| HalfBathTotal | 1 |
| HeatingFuel | Natural Gas |
| HeatingType | Forced Air |
| StoriesTotal | 3 |
| SizeInterior | 1399.9886 - 1598.9864 Sqft |
| Type | Row / Townhouse |
Parking
| Attached Garage |
Land
| Acreage | No |
| LandAmenities | Schools |
| SurfaceWater | River/stream |
Rooms
| Level | Type | Length | Width | Dimensions |
|---|---|---|---|---|
| Second Level | Dining Room | 3.35 m | 3.17 m | 3.35 m x 3.17 m |
| Second Level | Kitchen | 3.33 m | 2.06 m | 3.33 m x 2.06 m |
| Second Level | Living Room | 8.89 m | 5.23 m | 8.89 m x 5.23 m |
| Third Level | Primary Bedroom | 7.14 m | 4.22 m | 7.14 m x 4.22 m |
| Third Level | Bedroom | 4.37 m | 2.69 m | 4.37 m x 2.69 m |
| Third Level | Bedroom | 3.23 m | 2.54 m | 3.23 m x 2.54 m |
https://www.realtor.ca/real-estate/27613825/40-55-tom-brown-drive-brant-paris-paris
Interested?
Contact us for more information
Kate Broddick
Salesperson
265 King George Rd #115a
Brantford, Ontario N3R 6Y1

























