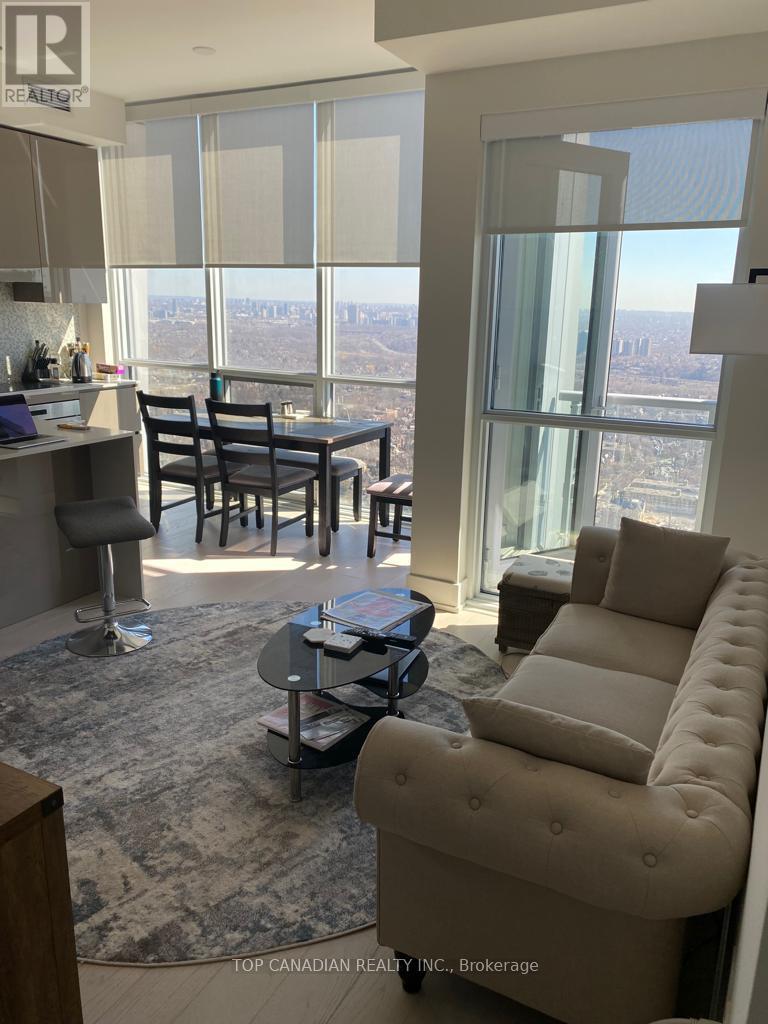5609 - 1 Yorkville Avenue Toronto, Ontario M4W 1L1
$4,500 Monthly
Bright And Unobstructed East View Gorgeous Unit In Yorkville! , Two Walk Outs To Balcony. Two Good Sized Bedrooms Plus A Den For Private Office Space. Modern Ensuite Bath With Large Quartz Counter With Double Sinks, Tiled Shower With Glass Enclosure. Open Concept Living /Kitchen With Large Center Island And Built In Appliances. Areas Centre Island, Quartz Countertops. Partially Furnished! **** EXTRAS **** B/I Kitchen Appliances, Fridge, Stove, Dishwasher, Washer/Dryer, Furniture, And Fabulous Facilities, Partially Furnished! (id:58043)
Property Details
| MLS® Number | C9297164 |
| Property Type | Single Family |
| Neigbourhood | Yorkville |
| Community Name | Annex |
| AmenitiesNearBy | Public Transit |
| CommunityFeatures | Pets Not Allowed |
| Features | Balcony, Carpet Free |
| ParkingSpaceTotal | 1 |
| PoolType | Outdoor Pool |
| ViewType | View |
Building
| BathroomTotal | 2 |
| BedroomsAboveGround | 2 |
| BedroomsTotal | 2 |
| Amenities | Security/concierge, Exercise Centre, Party Room, Storage - Locker |
| CoolingType | Central Air Conditioning |
| ExteriorFinish | Concrete, Steel |
| FlooringType | Hardwood |
| HeatingFuel | Natural Gas |
| HeatingType | Forced Air |
| SizeInterior | 899.9921 - 998.9921 Sqft |
| Type | Apartment |
Parking
| Underground |
Land
| Acreage | No |
| LandAmenities | Public Transit |
Rooms
| Level | Type | Length | Width | Dimensions |
|---|---|---|---|---|
| Ground Level | Living Room | 5.49 m | 4.29 m | 5.49 m x 4.29 m |
| Ground Level | Dining Room | 5.49 m | 4.29 m | 5.49 m x 4.29 m |
| Ground Level | Kitchen | 4.29 m | 4.29 m x Measurements not available | |
| Ground Level | Bedroom | 3.23 m | 2.74 m | 3.23 m x 2.74 m |
| Ground Level | Bedroom 2 | 3.13 m | 2.83 m | 3.13 m x 2.83 m |
| Ground Level | Den | -1.0 |
https://www.realtor.ca/real-estate/27359276/5609-1-yorkville-avenue-toronto-annex-annex
Interested?
Contact us for more information
Amir Geran
Broker
9350 Yonge St. Unit 200c
Richmond Hill, Ontario L4C 5G2
















