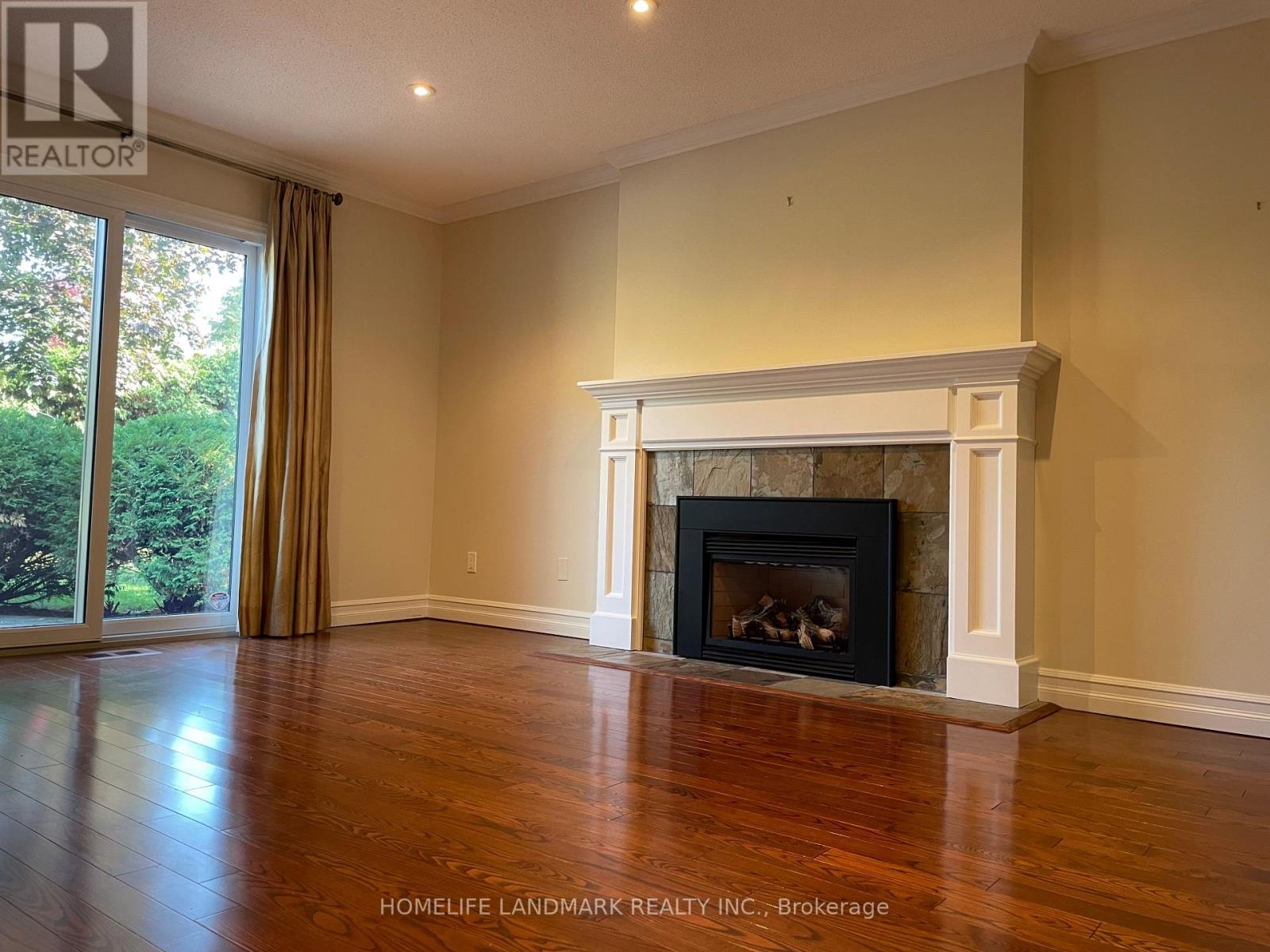451 Barclay Crescent Oakville, Ontario L6J 6H8
$6,500 Monthly
Large Family Home, Carefully Updated By Long Time Owners, With Pool, Set On A Quiet Crescent And Boasting A Quarter Acre Pie Shaped Lot! In South-East Oakville With Highly Sought After Schools. Could Be Converted To 4+1 Bedroom Home. Freshly Painted, Hardwood, Crown Moulding, Custom Window Treatments, Pot Lighting & Tasteful Light Fixtures Throughout. Lrg Main Floor Living, Dining & Family Room (W Gas Fireplace & Walkout). Eat-In Kitchen With Peninsula, Breakfast Area, Stainless Steel Appliances And Walk-Out To Back Patio. Primary Bedroom Boasts 5 Pc Ensuite, Expanded Walk-In Closet, And Lrg Adjacent Den (Or Office) With Gas Fireplace. Finished Basement With 4th Bedroom, Rec Room & Additional Full Bathroom. Exterior Features Include Pool (With Safety Cover) Surrounded By Stone Interlock Patio, Front Stone Walkways & Steps, Sprinkler System & Landscaped Gardens. Easy Access To Go Train, Qew, Local Shops & Parks Fridge, Gas Stove, B/I Oven, B/I Microwave, Dishwasher Washer, Dryer, Window Coverings, Elfs, Central Vac, Agdo & Remotes, Pool Equipment, Basement Fridge (Lower Freezer As-Is Condition), Include Pool (With Safety Cover) Surrounded By Stone (id:58043)
Property Details
| MLS® Number | W9509076 |
| Property Type | Single Family |
| Community Name | Eastlake |
| ParkingSpaceTotal | 4 |
| PoolType | Inground Pool |
Building
| BathroomTotal | 4 |
| BedroomsAboveGround | 3 |
| BedroomsBelowGround | 1 |
| BedroomsTotal | 4 |
| BasementDevelopment | Finished |
| BasementType | N/a (finished) |
| ConstructionStyleAttachment | Detached |
| CoolingType | Central Air Conditioning |
| ExteriorFinish | Brick |
| FireplacePresent | Yes |
| FlooringType | Hardwood, Ceramic |
| HalfBathTotal | 1 |
| HeatingFuel | Natural Gas |
| HeatingType | Forced Air |
| StoriesTotal | 2 |
| SizeInterior | 2499.9795 - 2999.975 Sqft |
| Type | House |
| UtilityWater | Municipal Water |
Parking
| Attached Garage |
Land
| Acreage | No |
| Sewer | Sanitary Sewer |
| SizeDepth | 145 Ft |
| SizeFrontage | 75 Ft |
| SizeIrregular | 75 X 145 Ft |
| SizeTotalText | 75 X 145 Ft|under 1/2 Acre |
Rooms
| Level | Type | Length | Width | Dimensions |
|---|---|---|---|---|
| Second Level | Primary Bedroom | 4.9 m | 3.35 m | 4.9 m x 3.35 m |
| Second Level | Bedroom 2 | 3.3 m | 3.02 m | 3.3 m x 3.02 m |
| Second Level | Bedroom 3 | 3.3 m | 3.02 m | 3.3 m x 3.02 m |
| Basement | Bedroom 4 | 3.5 m | 3.3 m | 3.5 m x 3.3 m |
| Basement | Recreational, Games Room | 15 m | 15 m | 15 m x 15 m |
| Ground Level | Living Room | 5.25 m | 3.5 m | 5.25 m x 3.5 m |
| Ground Level | Dining Room | 3.75 m | 3.5 m | 3.75 m x 3.5 m |
| Ground Level | Family Room | 4.95 m | 3.5 m | 4.95 m x 3.5 m |
| Ground Level | Kitchen | 4.95 m | 3.15 m | 4.95 m x 3.15 m |
Utilities
| Cable | Installed |
https://www.realtor.ca/real-estate/27576633/451-barclay-crescent-oakville-eastlake-eastlake
Interested?
Contact us for more information
Clark Yuan Gao
Salesperson
7240 Woodbine Ave Unit 103
Markham, Ontario L3R 1A4












