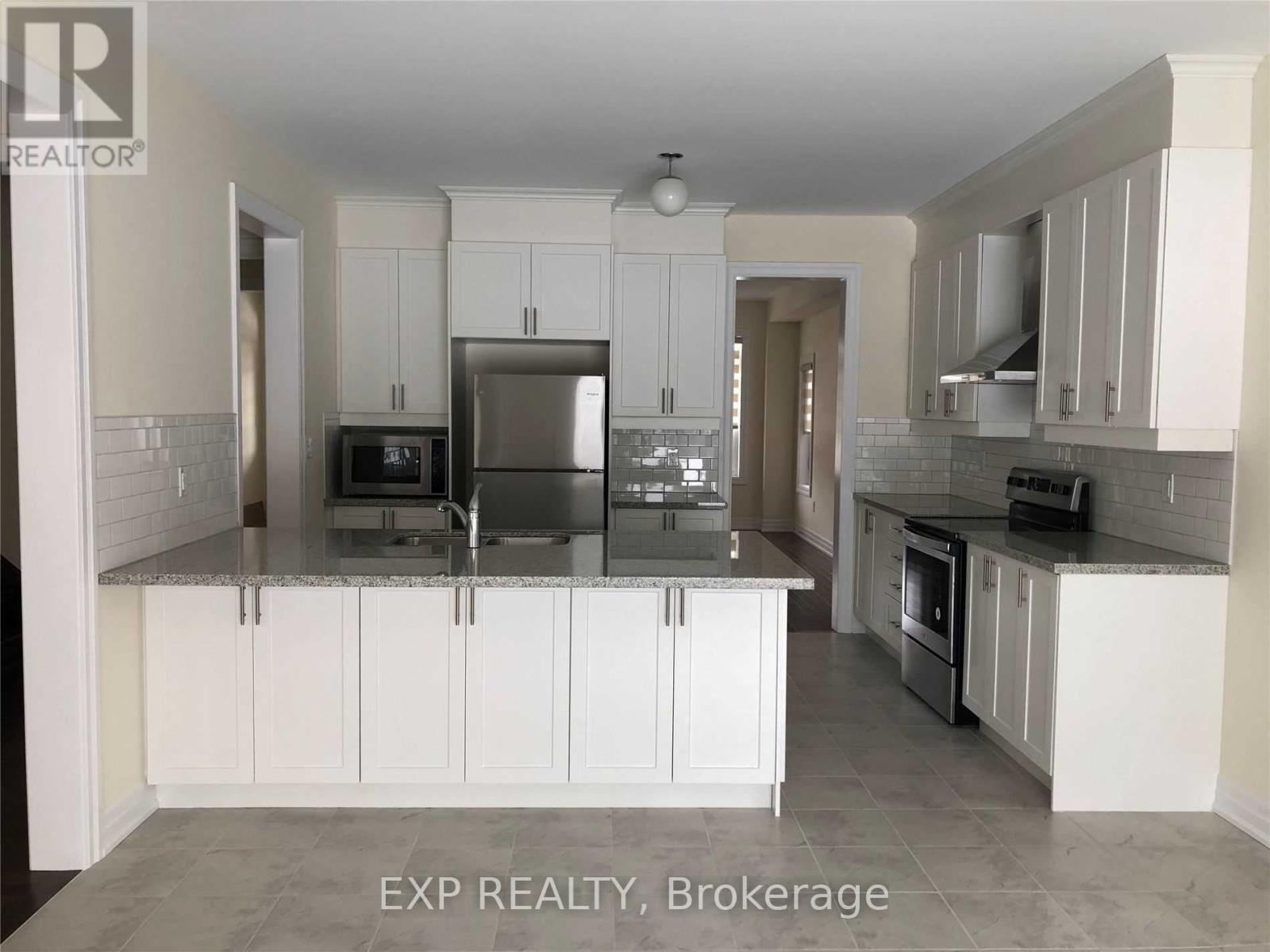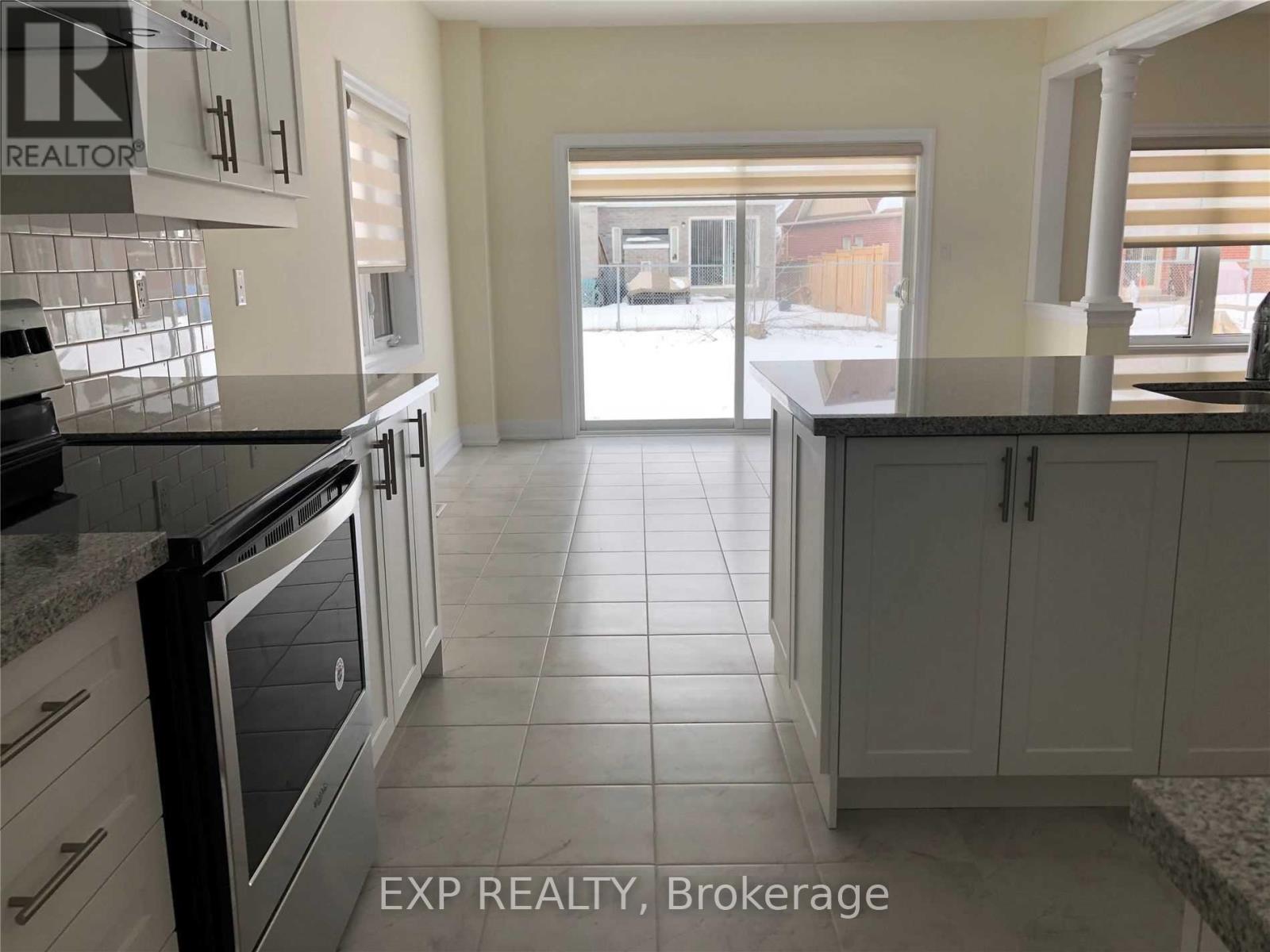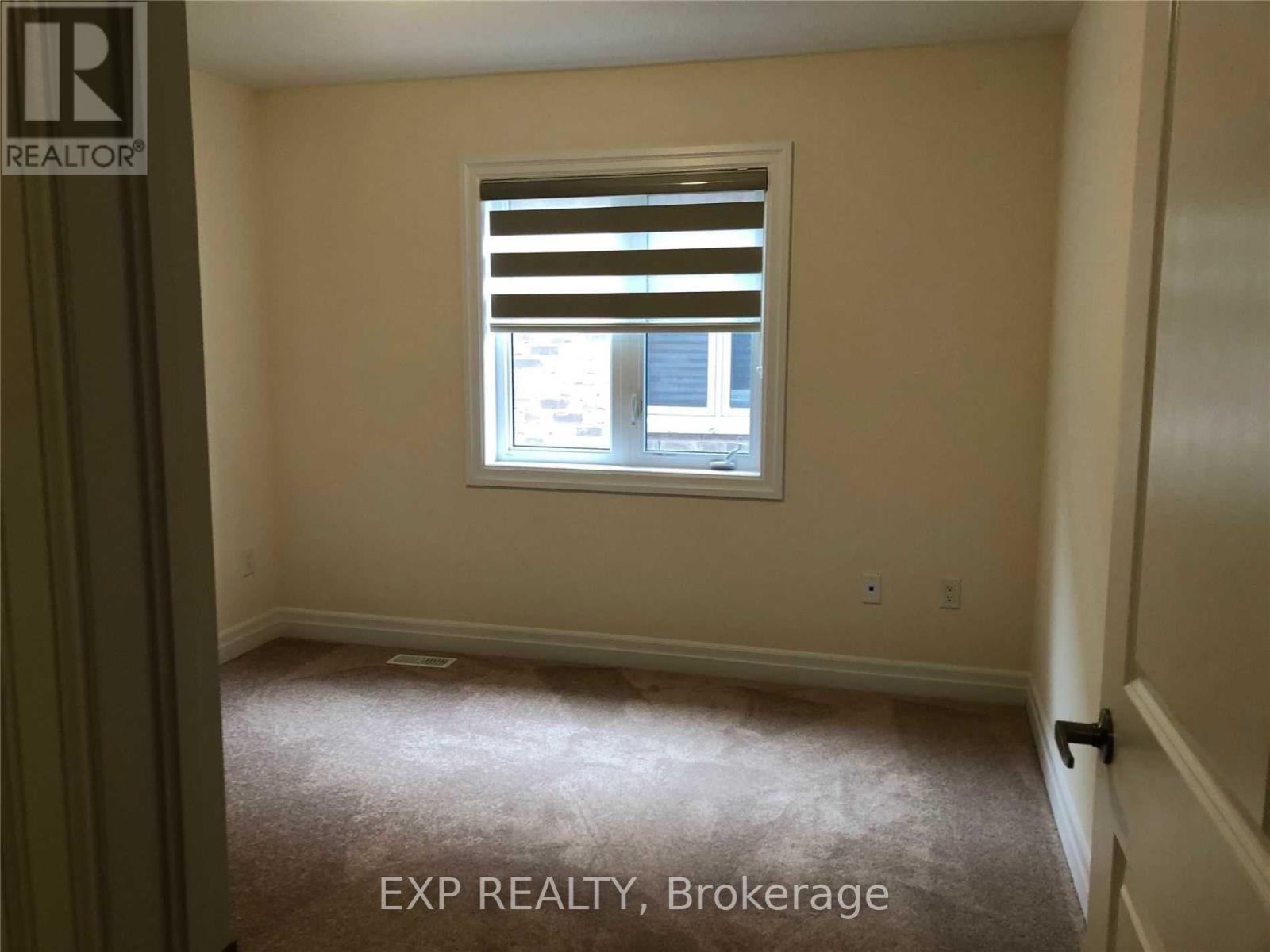1797 Emberton Way N Innisfil, Ontario L9S 0A8
$3,400 Monthly
Introducing a stunning, spacious 4-bedroom home W/Open Concept Layout and 2-car garage. This property features a welcoming family room with a fireplace and an open-concept eat-in kitchen, complete with granite countertops and stainless steel appliances. Enjoy a separate living room and beautiful hardwood floors throughout. The neutral decor and abundant natural light create a warm and inviting atmosphere. The master bedroom boasts his and her walk-in closets and an ensuite bathroom with a freestanding tub and separate shower. Conveniently, the laundry room is located on the second floor. Extras: Just minutes from Hwy 400, Lake Simcoe beaches, excellent schools, shopping, and the upcoming Go Station.Extras: Stainless Steel Fridge, Stove, Dishwasher, W Microwave, Washer, Dryer, Garage Door Openers. CA/C Installed, Custom Blinds. Coop Agent/Tenant To Verify All Measurements & info. (id:58043)
Property Details
| MLS® Number | N9053909 |
| Property Type | Single Family |
| Community Name | Alcona |
| AmenitiesNearBy | Beach, Park, Public Transit |
| ParkingSpaceTotal | 4 |
Building
| BathroomTotal | 3 |
| BedroomsAboveGround | 4 |
| BedroomsTotal | 4 |
| Amenities | Fireplace(s) |
| Appliances | Garage Door Opener Remote(s), Range, Blinds, Dishwasher, Dryer, Garage Door Opener, Microwave, Refrigerator, Stove, Washer |
| BasementType | Full |
| ConstructionStyleAttachment | Detached |
| CoolingType | Central Air Conditioning |
| ExteriorFinish | Brick, Stone |
| FireplacePresent | Yes |
| FoundationType | Concrete |
| HalfBathTotal | 1 |
| HeatingFuel | Natural Gas |
| HeatingType | Forced Air |
| StoriesTotal | 2 |
| SizeInterior | 2499.9795 - 2999.975 Sqft |
| Type | House |
| UtilityWater | Municipal Water |
Parking
| Attached Garage |
Land
| Acreage | No |
| LandAmenities | Beach, Park, Public Transit |
| Sewer | Sanitary Sewer |
| SizeDepth | 126 Ft ,2 In |
| SizeFrontage | 49 Ft ,2 In |
| SizeIrregular | 49.2 X 126.2 Ft |
| SizeTotalText | 49.2 X 126.2 Ft |
https://www.realtor.ca/real-estate/27212712/1797-emberton-way-n-innisfil-alcona-alcona
Interested?
Contact us for more information
Anis Khairkhwa
Broker
4711 Yonge St 10th Flr, 106430
Toronto, Ontario M2N 6K8























