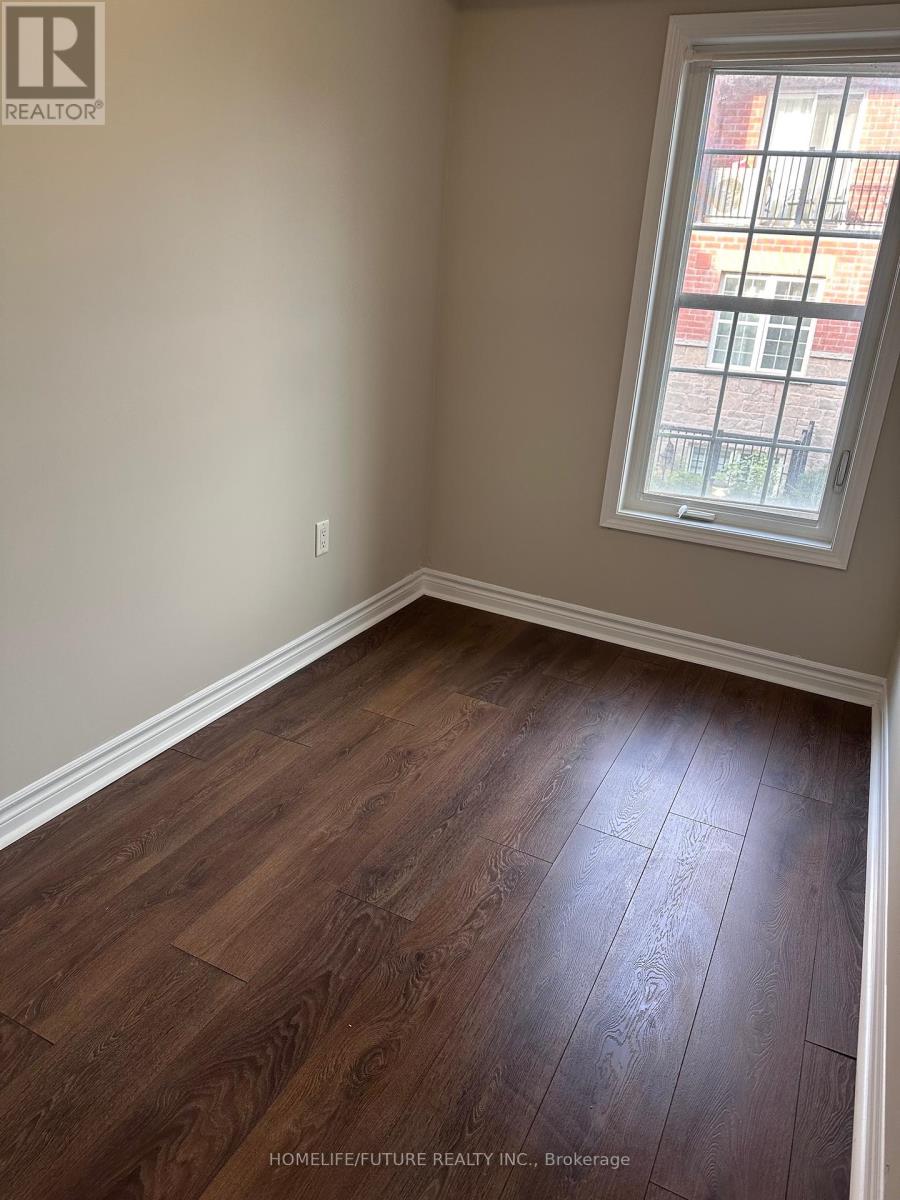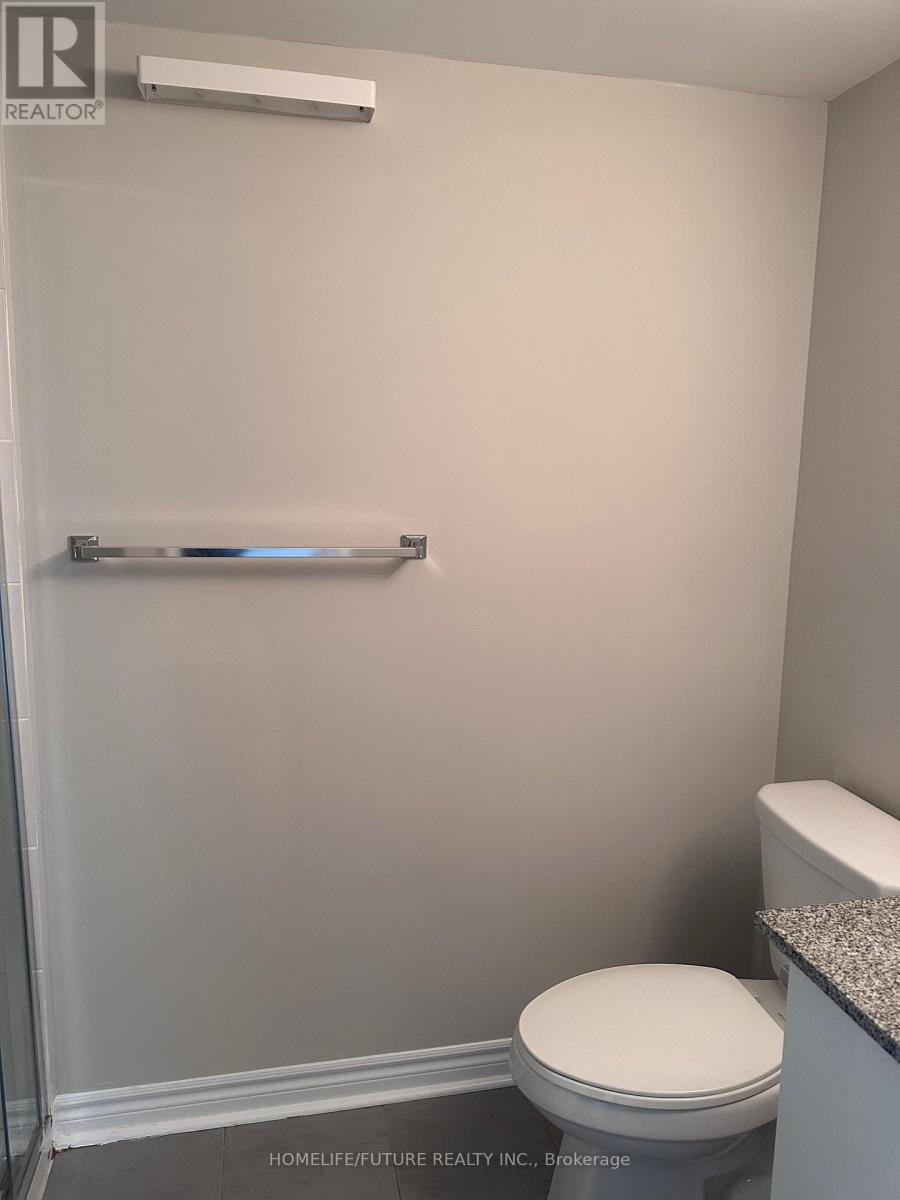206 - 1485 Birchmount Road Toronto, Ontario M1P 0C7
$2,700 Monthly
Welcome To 1485 Birchmount Rd, This Beautiful New Condo Townhouse Is In A Highly Sought After Family Friendly Neighbourhood. * Newly Built Fantastic Layout Unit With Rare Front & Rear Terrace * 2 Full Baths * Den Can Be Used As 3rd Bedroom * Beautiful Modern Kitchen * Stainless Steel Appliances * Granite Kitchen Counter Top * Laminate Threw-Out * , Close To Transit, Schools & Hwy 401 * Shopping **** EXTRAS **** Tenant Pays Their Own Utilities (id:58043)
Property Details
| MLS® Number | E10413753 |
| Property Type | Single Family |
| Neigbourhood | Dorset Park |
| Community Name | Dorset Park |
| AmenitiesNearBy | Hospital, Marina, Schools, Park |
| CommunityFeatures | Pet Restrictions, School Bus |
| ParkingSpaceTotal | 1 |
| ViewType | View |
Building
| BathroomTotal | 2 |
| BedroomsAboveGround | 2 |
| BedroomsBelowGround | 1 |
| BedroomsTotal | 3 |
| Amenities | Visitor Parking, Storage - Locker |
| Appliances | Dishwasher, Dryer, Refrigerator, Stove, Washer |
| CoolingType | Central Air Conditioning |
| ExteriorFinish | Brick |
| FlooringType | Laminate |
| HeatingFuel | Natural Gas |
| HeatingType | Forced Air |
| SizeInterior | 899.9921 - 998.9921 Sqft |
| Type | Row / Townhouse |
Parking
| Underground |
Land
| Acreage | No |
| LandAmenities | Hospital, Marina, Schools, Park |
Rooms
| Level | Type | Length | Width | Dimensions |
|---|---|---|---|---|
| Main Level | Kitchen | 3.59 m | 1.95 m | 3.59 m x 1.95 m |
| Main Level | Living Room | 4.27 m | 3.45 m | 4.27 m x 3.45 m |
| Main Level | Dining Room | 2.93 m | 2.5 m | 2.93 m x 2.5 m |
| Main Level | Primary Bedroom | 3.92 m | 2.68 m | 3.92 m x 2.68 m |
| Main Level | Bedroom 2 | 3.33 m | 1.7 m | 3.33 m x 1.7 m |
| Main Level | Den | 2.44 m | 2.44 m | 2.44 m x 2.44 m |
https://www.realtor.ca/real-estate/27630579/206-1485-birchmount-road-toronto-dorset-park-dorset-park
Interested?
Contact us for more information
Praba Rajendram
Salesperson
7 Eastvale Drive Unit 205
Markham, Ontario L3S 4N8
















