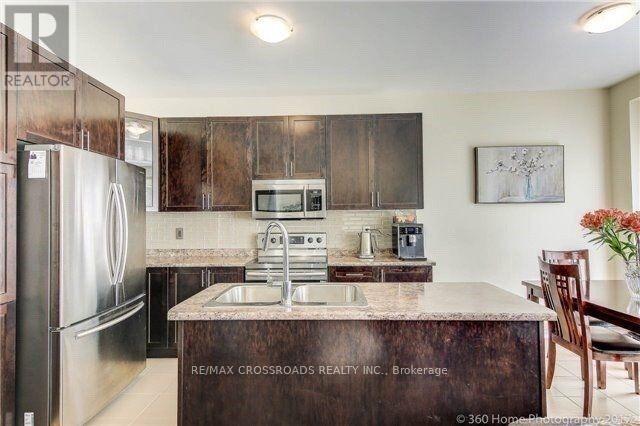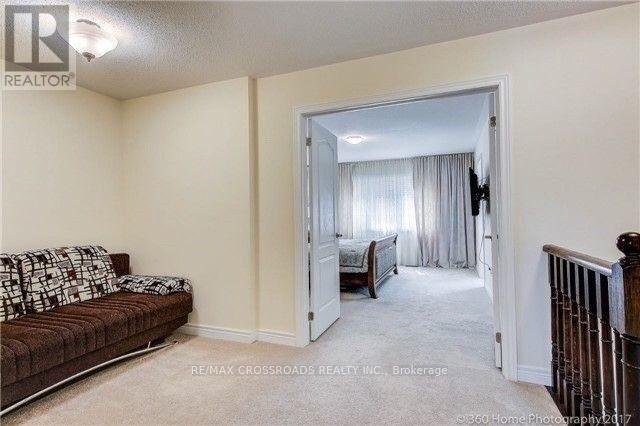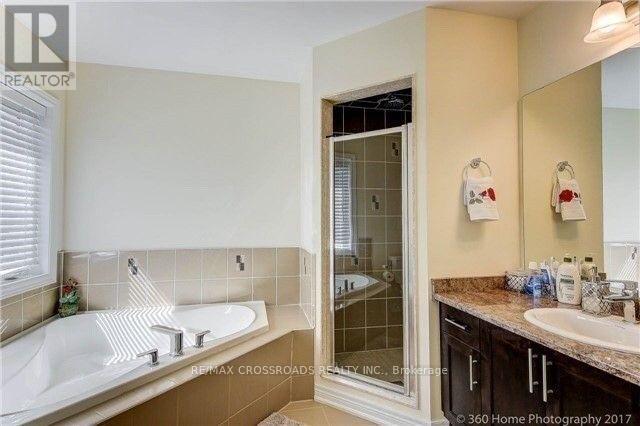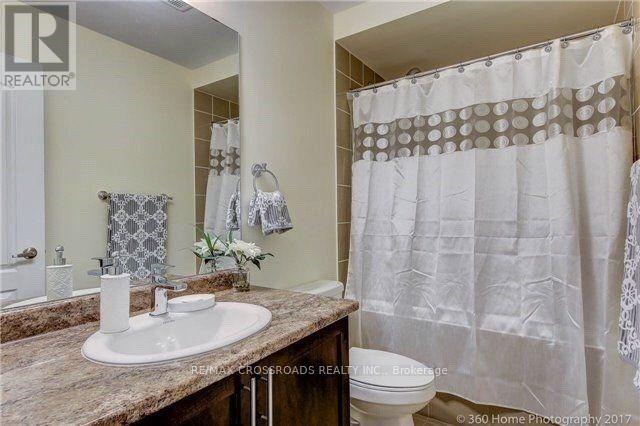205 Laker Court Newmarket, Ontario L3X 0J6
$3,400 Monthly
Welcome To This Beautiful and Spacious 3 Bedroom + Den Freehold Townhouse on an Oversized Premium Lot In Quiet Cul De Sac. 1967sf of Elegance Living Space with 9 Foot Ceiling on Main Level. Bright and Open Concept Floor Plan. Large Kitchen with Breakfast Area overlooking Family Room - Perfect for Entertaining. Laundry Room conveniently on Second Floor, Minutes To Go Transit, Hwy 404, Upper Canada Mall, Groceries, Schools And All Amenities... **** EXTRAS **** All Existing: Electric Light Fixtures, Stainless Fridge, Stove, B/I Dishwasher, B/I Microwave), Lg Washer & Dryer, All Window Blinds, Garage Entry To House & Backyard, Extra Long Driveway Can Park 2 Cars. (id:58043)
Property Details
| MLS® Number | N11885172 |
| Property Type | Single Family |
| Community Name | Woodland Hill |
| Features | Cul-de-sac |
| ParkingSpaceTotal | 3 |
Building
| BathroomTotal | 3 |
| BedroomsAboveGround | 3 |
| BedroomsTotal | 3 |
| BasementType | Full |
| ConstructionStyleAttachment | Attached |
| CoolingType | Central Air Conditioning |
| ExteriorFinish | Brick |
| FireplacePresent | Yes |
| FlooringType | Hardwood, Ceramic, Carpeted |
| FoundationType | Block |
| HalfBathTotal | 1 |
| HeatingFuel | Natural Gas |
| HeatingType | Forced Air |
| StoriesTotal | 2 |
| Type | Row / Townhouse |
| UtilityWater | Municipal Water |
Parking
| Garage |
Land
| Acreage | No |
| Sewer | Sanitary Sewer |
| SizeDepth | 109 Ft ,1 In |
| SizeFrontage | 24 Ft ,7 In |
| SizeIrregular | 24.61 X 109.09 Ft |
| SizeTotalText | 24.61 X 109.09 Ft |
Rooms
| Level | Type | Length | Width | Dimensions |
|---|---|---|---|---|
| Second Level | Laundry Room | 3.05 m | 1.83 m | 3.05 m x 1.83 m |
| Second Level | Primary Bedroom | 4.88 m | 3.81 m | 4.88 m x 3.81 m |
| Second Level | Bedroom 2 | 3.35 m | 3.05 m | 3.35 m x 3.05 m |
| Second Level | Bedroom 2 | 4.03 m | 3.1 m | 4.03 m x 3.1 m |
| Second Level | Sitting Room | 3.83 m | 2.18 m | 3.83 m x 2.18 m |
| Ground Level | Living Room | 5.8 m | 4.03 m | 5.8 m x 4.03 m |
| Ground Level | Dining Room | 5.8 m | 4.03 m | 5.8 m x 4.03 m |
| Ground Level | Family Room | 4.83 m | 3.81 m | 4.83 m x 3.81 m |
| Ground Level | Kitchen | 3.1 m | 2.65 m | 3.1 m x 2.65 m |
| Ground Level | Eating Area | 2.7 m | 2.65 m | 2.7 m x 2.65 m |
https://www.realtor.ca/real-estate/27721238/205-laker-court-newmarket-woodland-hill-woodland-hill
Interested?
Contact us for more information
Jannie Lam
Salesperson
208 - 8901 Woodbine Ave
Markham, Ontario L3R 9Y4






















