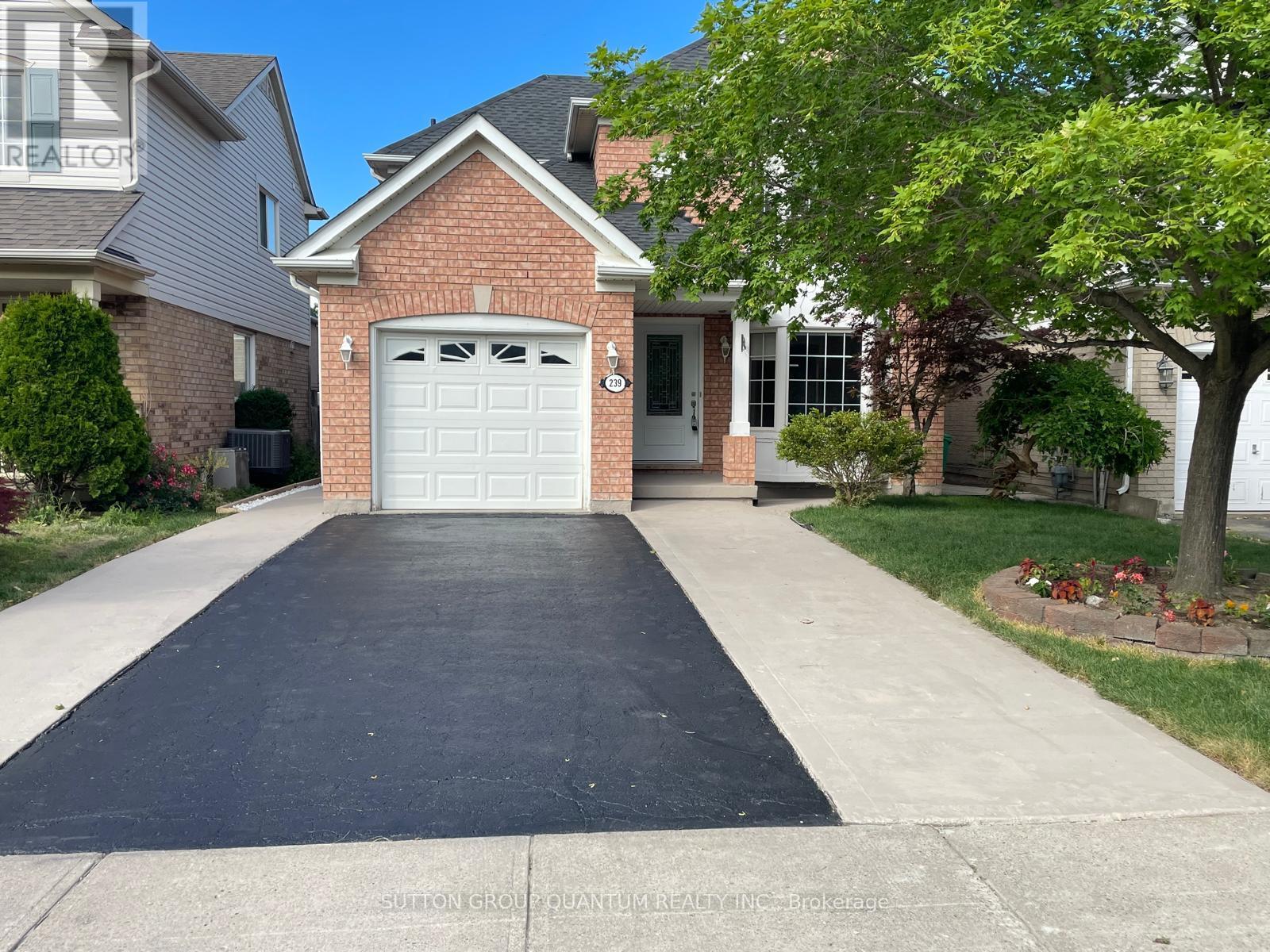Upper - 239 Brisdale Drive Brampton, Ontario L7A 2T3
$2,999 Monthly
Located in the highly desirable Fletcher's Meadow, this beautifully furnished 2-story detached home perfectly blends elegance and convenience. Featuring a single-car garage, the upper-level rental boasts a bright and spacious living room flooded with natural light, a stylish kitchen with a view of the patio and backyard, a cozy breakfast area, a powder room, and a welcoming dining space on the main floor. Upstairs, you will find three well-appointed bedrooms and two bathrooms designed for comfort and relaxation. Please note that the basement is rented separately, with shared access to the laundry facilities. This homes prime location is within walking distance of top-rated schools, scenic parks, grocery stores, shopping, and public transit. Additionally, Mount Pleasant GO is just a 5-minute drive away, making commuting a breeze. Experience luxury living in this fantastic community! Tenants are responsible for 70% of utilities. A short-term lease option, with utilities included, is available at a higher price point. See the place for an incredible stay option! **** EXTRAS **** 2 Beds, 1 Sofa Bed, 1 Sofa, 1 Centre Table, 1 Side Table, Lounge Ch, 1 Dining Table, 6 Chairs, 1 BF Table, 2 Chairs, 1 Outdoor Table & 2 Chairs, 1 TV, 1 TV Cabinet. Check List Of Furniture. (id:58043)
Property Details
| MLS® Number | W10423285 |
| Property Type | Single Family |
| Community Name | Fletcher's Meadow |
| AmenitiesNearBy | Park, Public Transit, Schools |
| CommunityFeatures | Community Centre |
| ParkingSpaceTotal | 2 |
Building
| BathroomTotal | 3 |
| BedroomsAboveGround | 3 |
| BedroomsTotal | 3 |
| Appliances | Blinds, Dishwasher, Dryer, Microwave, Refrigerator, Stove, Washer |
| ConstructionStyleAttachment | Detached |
| CoolingType | Central Air Conditioning |
| ExteriorFinish | Brick, Wood |
| FlooringType | Laminate, Ceramic |
| FoundationType | Poured Concrete |
| HeatingFuel | Natural Gas |
| HeatingType | Forced Air |
| StoriesTotal | 2 |
| SizeInterior | 1499.9875 - 1999.983 Sqft |
| Type | House |
| UtilityWater | Municipal Water |
Parking
| Attached Garage |
Land
| Acreage | No |
| FenceType | Fenced Yard |
| LandAmenities | Park, Public Transit, Schools |
| Sewer | Sanitary Sewer |
| SizeDepth | 80 Ft ,4 In |
| SizeFrontage | 36 Ft ,1 In |
| SizeIrregular | 36.1 X 80.4 Ft |
| SizeTotalText | 36.1 X 80.4 Ft |
Rooms
| Level | Type | Length | Width | Dimensions |
|---|---|---|---|---|
| Second Level | Primary Bedroom | 4.11 m | 3.2 m | 4.11 m x 3.2 m |
| Second Level | Bedroom 2 | 2.75 m | 3.61 m | 2.75 m x 3.61 m |
| Second Level | Bedroom 3 | 2.75 m | 3.17 m | 2.75 m x 3.17 m |
| Main Level | Living Room | 4.63 m | 3.62 m | 4.63 m x 3.62 m |
| Main Level | Dining Room | 3.7 m | 3.62 m | 3.7 m x 3.62 m |
| Main Level | Kitchen | 4.1 m | 3.16 m | 4.1 m x 3.16 m |
| Main Level | Eating Area | 2.6 m | 2.2 m | 2.6 m x 2.2 m |
Utilities
| Cable | Installed |
| Sewer | Installed |
Interested?
Contact us for more information
Rahul Malik
Salesperson
1673 Lakeshore Road West
Mississauga, Ontario L5J 1J4



























