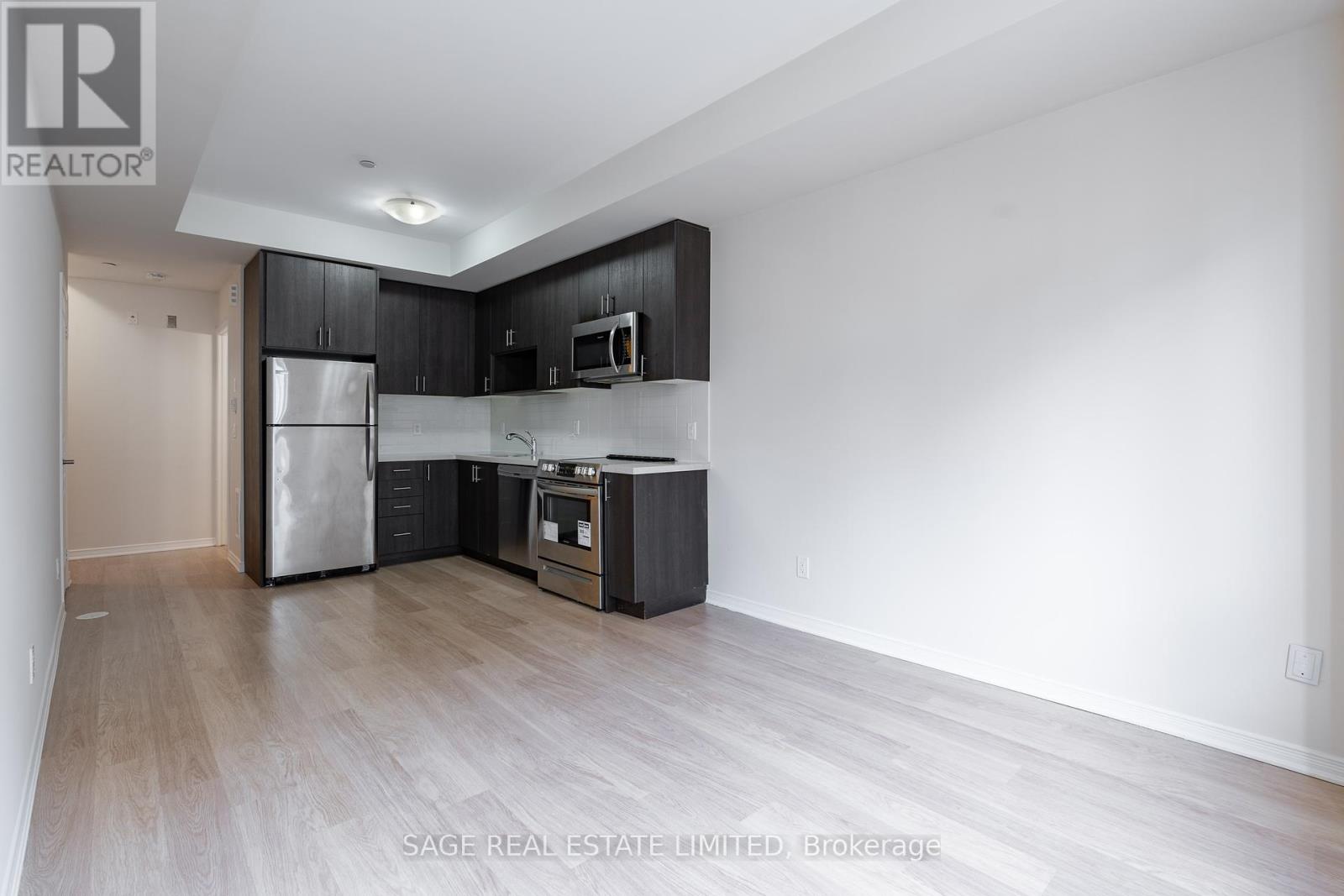202 - 1150 Briar Hill Avenue Toronto, Ontario M6B 0A9
$2,695 Monthly
Two-level stacked townhouse offering 2 bedrooms, 2 bathrooms, an 80 sqft terrace, parking, and a locker! The open-concept living space features a large front window that fills the room with natural light. The kitchen comes with all the essentials, including full-size stainless steel appliances and stone counters. Storage is generous, with a walk-in closet in the primary bedroom, a double closet in the second bedroom, plus a deep coat closet and a separate storage locker for all your extras. Located just minutes from Yorkdale Mall, and easy access to shops, groceries, and restaurants along Dufferin. Conveniently close to transit options and Highway access to the 401. (id:58043)
Property Details
| MLS® Number | W11442311 |
| Property Type | Single Family |
| Neigbourhood | Briar Hill |
| Community Name | Briar Hill-Belgravia |
| AmenitiesNearBy | Park, Place Of Worship, Public Transit, Schools |
| CommunityFeatures | Pet Restrictions, Community Centre |
| ParkingSpaceTotal | 1 |
Building
| BathroomTotal | 2 |
| BedroomsAboveGround | 2 |
| BedroomsTotal | 2 |
| Amenities | Party Room, Storage - Locker |
| Appliances | Dishwasher, Dryer, Hood Fan, Microwave, Refrigerator, Stove, Washer |
| CoolingType | Central Air Conditioning |
| ExteriorFinish | Brick |
| FlooringType | Laminate |
| HalfBathTotal | 1 |
| HeatingFuel | Natural Gas |
| HeatingType | Forced Air |
| StoriesTotal | 2 |
| SizeInterior | 899.9921 - 998.9921 Sqft |
| Type | Row / Townhouse |
Parking
| Underground |
Land
| Acreage | No |
| LandAmenities | Park, Place Of Worship, Public Transit, Schools |
Rooms
| Level | Type | Length | Width | Dimensions |
|---|---|---|---|---|
| Lower Level | Primary Bedroom | 3.35 m | 2.74 m | 3.35 m x 2.74 m |
| Lower Level | Bedroom 2 | 3.05 m | 2.69 m | 3.05 m x 2.69 m |
| Main Level | Living Room | 6.25 m | 3.18 m | 6.25 m x 3.18 m |
| Main Level | Dining Room | 6.25 m | 3.18 m | 6.25 m x 3.18 m |
| Main Level | Kitchen | 6.25 m | 3.18 m | 6.25 m x 3.18 m |
Interested?
Contact us for more information
Natasha Kassandra Tropea
Salesperson
2010 Yonge Street
Toronto, Ontario M4S 1Z9




















