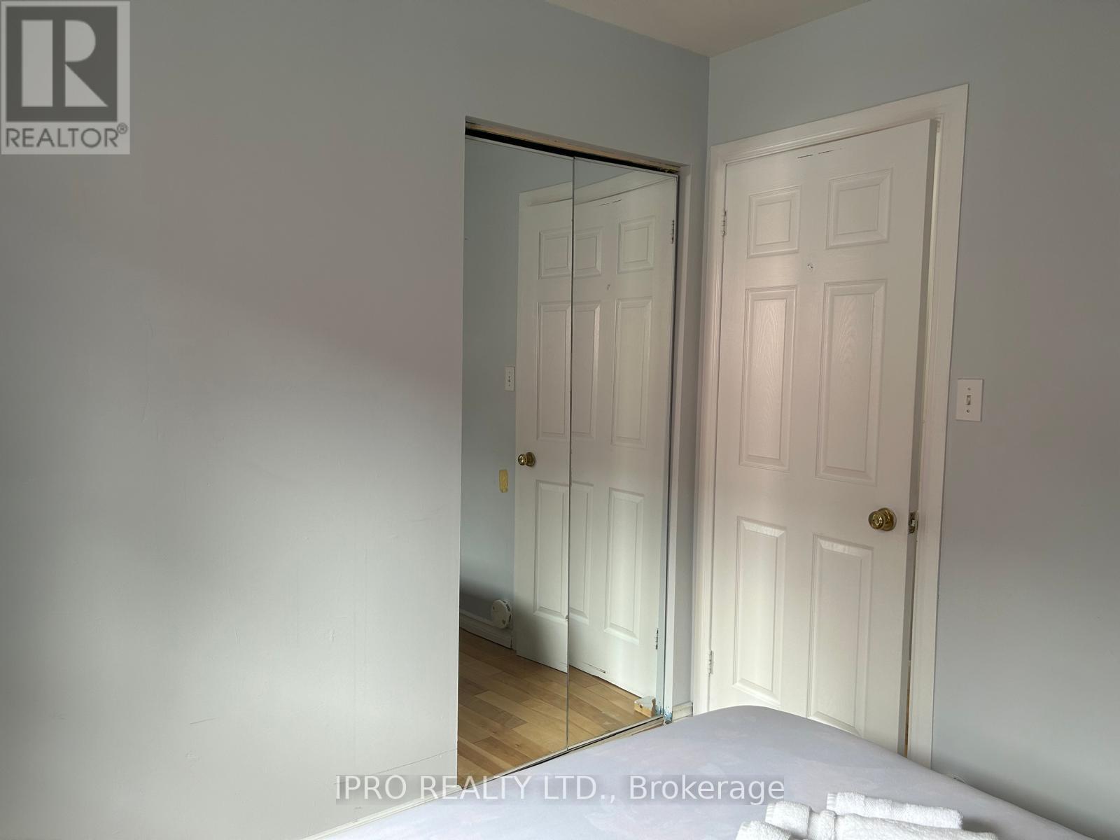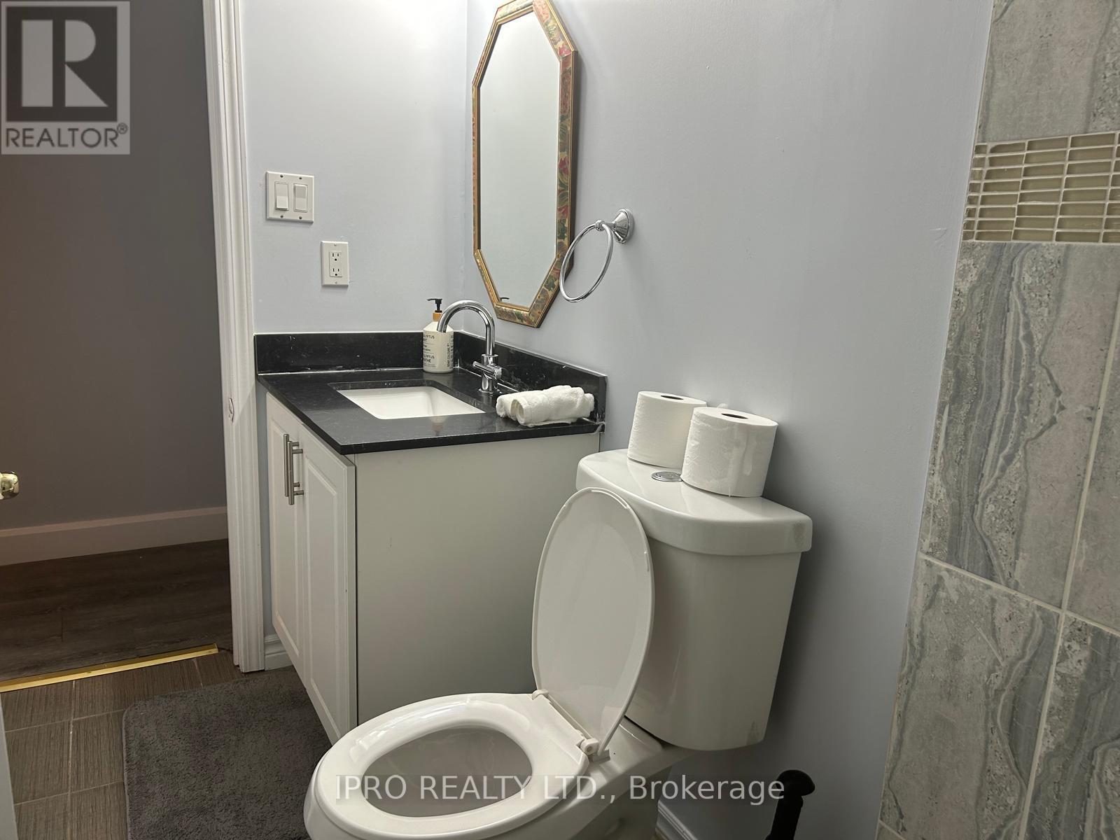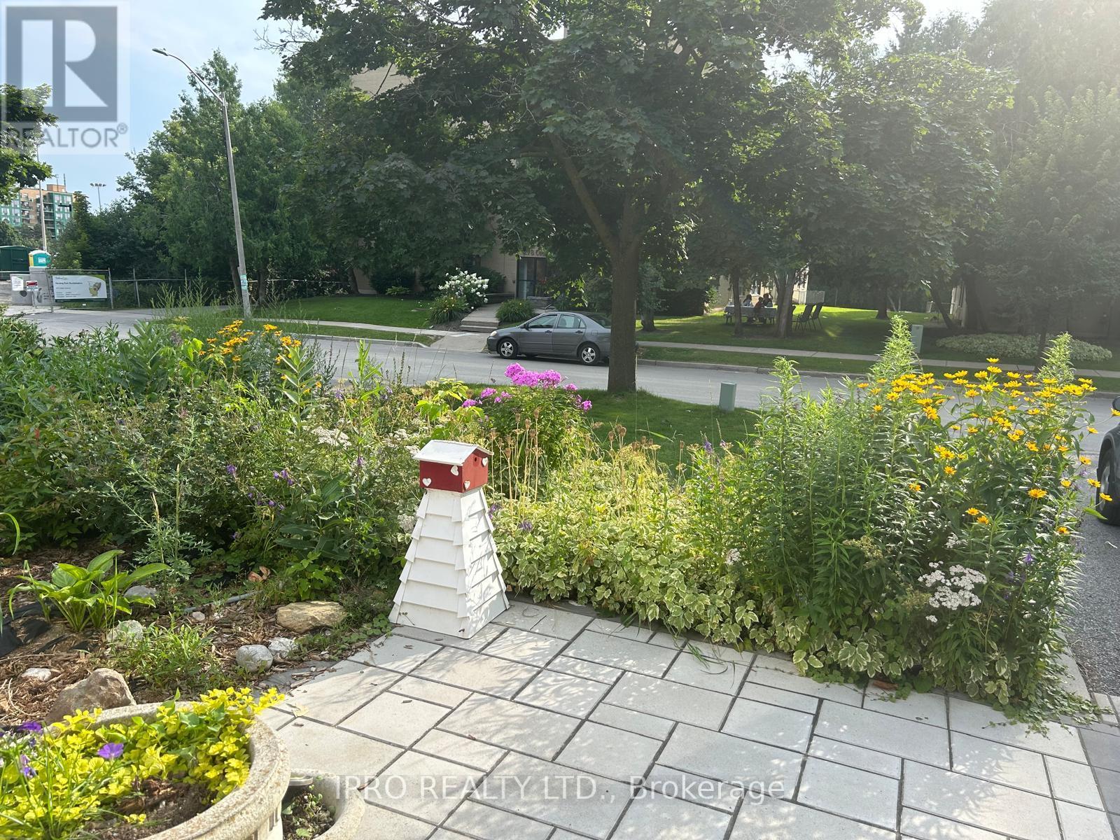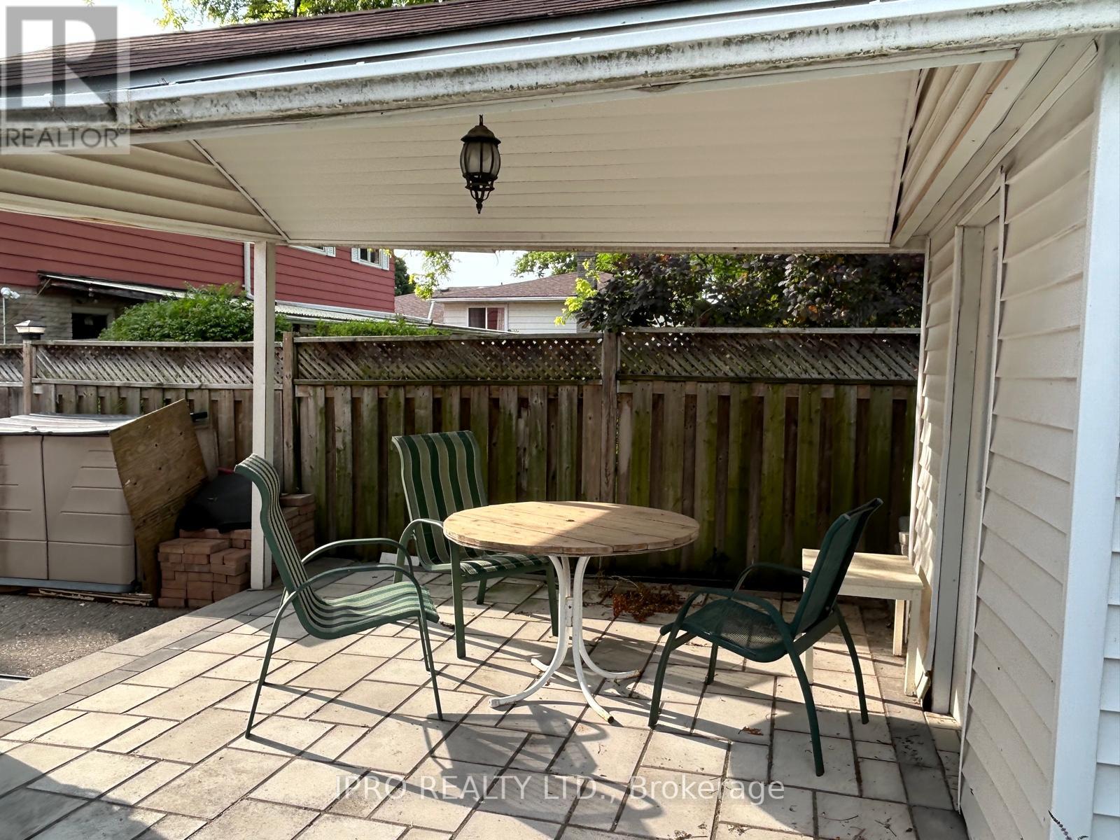269 Cedar Avenue Richmond Hill, Ontario L4C 2B3
$3,500 Monthly
Extraordinary Back-Split Semi Superbly Renovated By Owner! Premium 201' Lot With Loads of Room for Family & Entertaining! Impressive List of Upgrades & Reno's, Including: Roof '17, Hi-Eff Furnace, Central Air '14, All Windows Upgraded, newly Paved Drive '13, New Kitchen Floor '14, Maple Hardwd In Lr/Dr & Much More! Fully fFinished Bsmt with W/O and A/G Windows & Pot Lights! Featuring Two Bedrooms Additional Room Potential for Kitchen or Rec! A True 10++ (id:58043)
Property Details
| MLS® Number | N11885025 |
| Property Type | Single Family |
| Community Name | Harding |
| ParkingSpaceTotal | 4 |
Building
| BathroomTotal | 2 |
| BedroomsAboveGround | 3 |
| BedroomsBelowGround | 1 |
| BedroomsTotal | 4 |
| BasementDevelopment | Finished |
| BasementFeatures | Separate Entrance, Walk Out |
| BasementType | N/a (finished) |
| ConstructionStyleAttachment | Semi-detached |
| ConstructionStyleSplitLevel | Sidesplit |
| CoolingType | Central Air Conditioning |
| ExteriorFinish | Aluminum Siding, Brick |
| FlooringType | Tile, Vinyl, Laminate |
| HeatingFuel | Natural Gas |
| HeatingType | Forced Air |
| Type | House |
| UtilityWater | Municipal Water |
Land
| Acreage | No |
| Sewer | Sanitary Sewer |
Rooms
| Level | Type | Length | Width | Dimensions |
|---|---|---|---|---|
| Lower Level | Recreational, Games Room | 7.75 m | 5.5 m | 7.75 m x 5.5 m |
| Main Level | Living Room | 4.7 m | 3.3 m | 4.7 m x 3.3 m |
| Main Level | Kitchen | 3.5 m | 3.15 m | 3.5 m x 3.15 m |
| Main Level | Eating Area | 3 m | 3.25 m | 3 m x 3.25 m |
| Main Level | Dining Room | 3.65 m | 3.55 m | 3.65 m x 3.55 m |
| Upper Level | Primary Bedroom | 4.25 m | 3.1 m | 4.25 m x 3.1 m |
| Upper Level | Bedroom 2 | 3.15 m | 3.05 m | 3.15 m x 3.05 m |
| Upper Level | Bedroom 3 | 3.2 m | 2.65 m | 3.2 m x 2.65 m |
https://www.realtor.ca/real-estate/27720845/269-cedar-avenue-richmond-hill-harding-harding
Interested?
Contact us for more information
Jimmy Ghimery
Broker
30 Eglinton Ave W. #c12
Mississauga, Ontario L5R 3E7





































