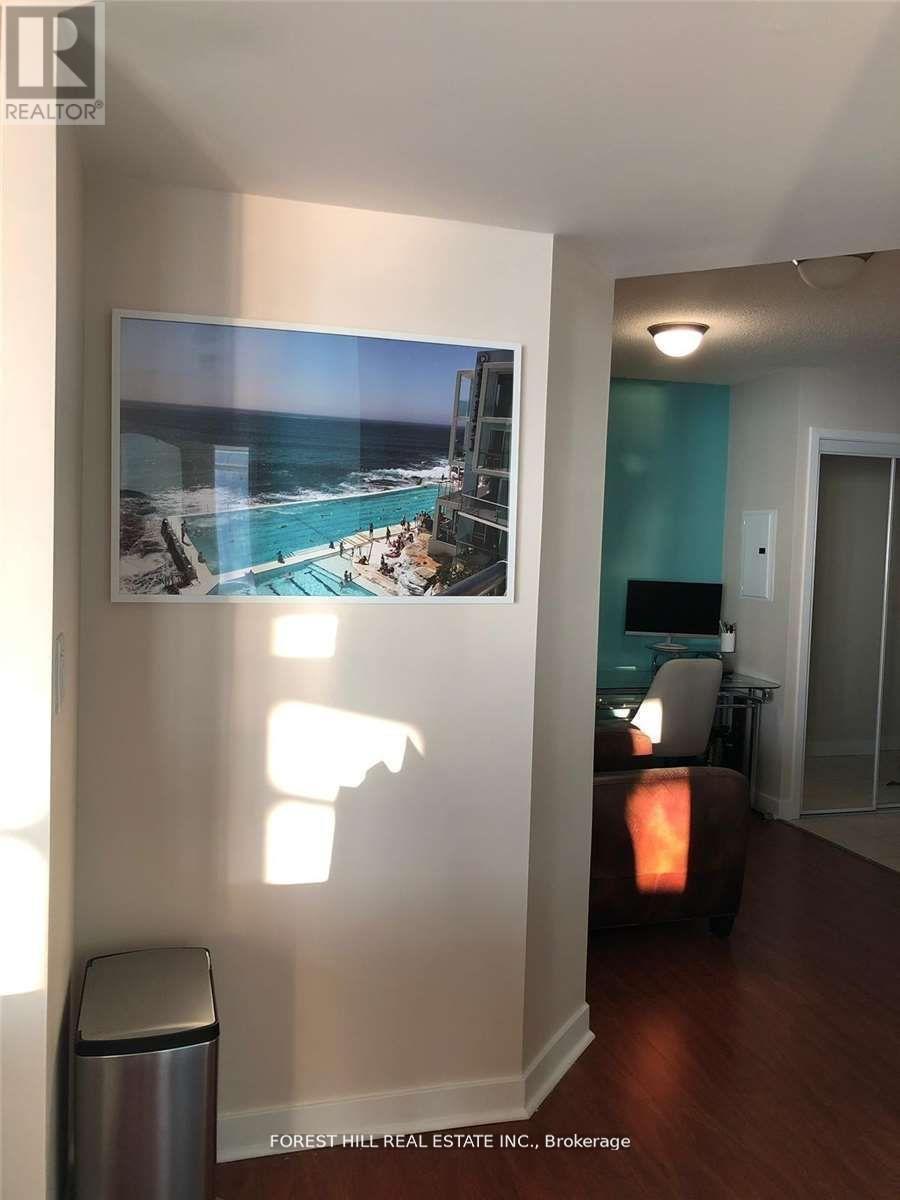4110 - 11 Brunel Court Toronto, Ontario M5V 3Y2
$3,650 Monthly
Here's Your Chance To Call This Highly Sought After 2+ Den Corner Suite ""Home""! Sundrenched W Floor To Ceiling Windows & Unobstructed Lake Views & Right In The Centre Of It All & Living Along The Iconic Downtown Toronto Skyline! Vacation View & Dt Toronto Living. Who Said You Couldn't Have It All? Steps To Ttc, Rogers Ctr, Cn Tower, Harbour Front Centre, Financial District. Easy Highway Access, Excellent Facilities. 19,000 Sqft Recreation Area. & More! **** EXTRAS **** Elf's, Fridge, Stove, B/I Dishwasher, B/I Microwave/Hood Fan, Stacked Washer & Dryer. One Parking Included. Tenant Pays Own Hydro. No Pets & Non Smokers Please. (id:58043)
Property Details
| MLS® Number | C11887970 |
| Property Type | Single Family |
| Community Name | Waterfront Communities C1 |
| AmenitiesNearBy | Marina, Public Transit, Schools |
| CommunityFeatures | Pet Restrictions, School Bus |
| Features | Balcony |
| ParkingSpaceTotal | 1 |
Building
| BathroomTotal | 2 |
| BedroomsAboveGround | 2 |
| BedroomsBelowGround | 1 |
| BedroomsTotal | 3 |
| Amenities | Storage - Locker |
| CoolingType | Central Air Conditioning |
| ExteriorFinish | Concrete |
| FlooringType | Hardwood |
| HeatingFuel | Natural Gas |
| HeatingType | Forced Air |
| SizeInterior | 899.9921 - 998.9921 Sqft |
| Type | Apartment |
Parking
| Underground |
Land
| Acreage | No |
| LandAmenities | Marina, Public Transit, Schools |
Rooms
| Level | Type | Length | Width | Dimensions |
|---|---|---|---|---|
| Ground Level | Living Room | 5.93 m | 3.3 m | 5.93 m x 3.3 m |
| Ground Level | Dining Room | 5.93 m | 3.3 m | 5.93 m x 3.3 m |
| Ground Level | Kitchen | 2.4 m | 2.1 m | 2.4 m x 2.1 m |
| Ground Level | Bedroom | 3.23 m | 2.85 m | 3.23 m x 2.85 m |
| Ground Level | Bedroom 2 | 3.23 m | 2.85 m | 3.23 m x 2.85 m |
| Ground Level | Study | 2.33 m | 1.88 m | 2.33 m x 1.88 m |
Interested?
Contact us for more information
Lina Zubi
Broker













