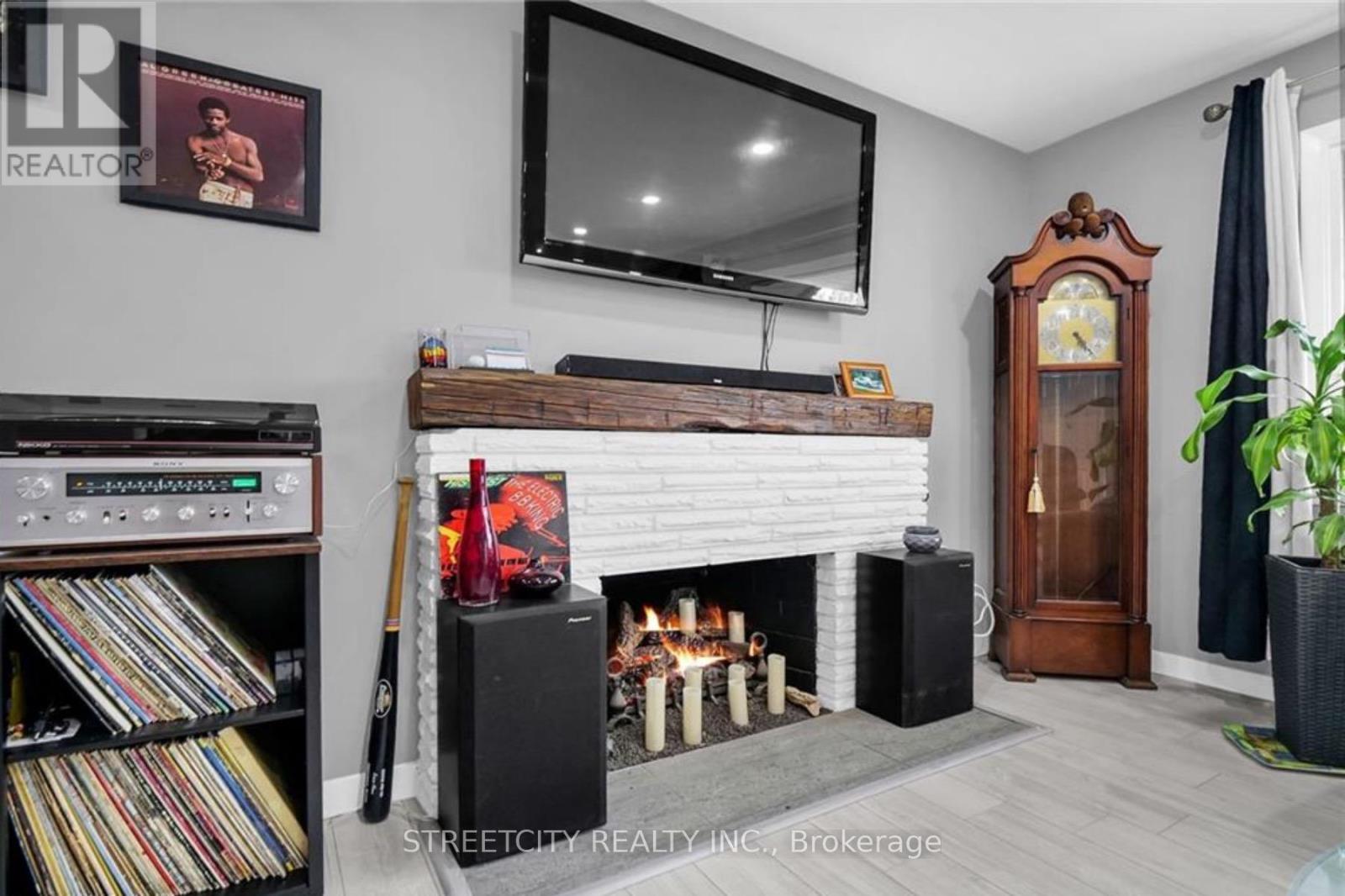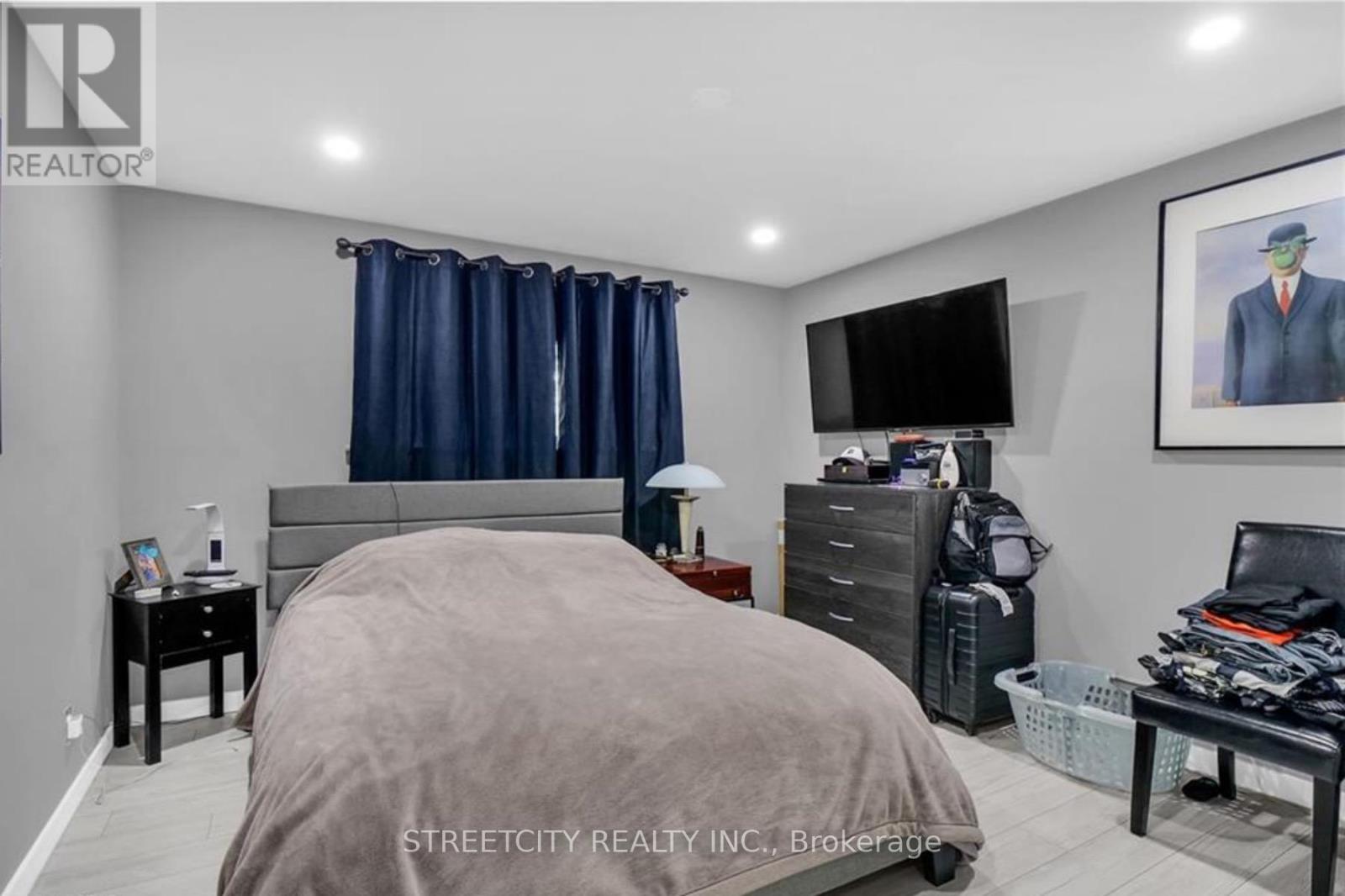Upper - 200 Renfro Crescent London, Ontario N5Z 3B7
$2,100 Monthly
Welcome to 200 Renfro Crescent, located on a quiet street in the Pond Mills neighbourhood. Main floor unit for lease asking $2100 per month plus 50% of utilities. This fully updated main level features three bedrooms, living room, dining room, one bathroom and a kitchen with in unit laundry. Just minutes to local schools, steps to Glen Cairn Community Centre and Arena, LHSC, White Oaks Mall and Highway 401 access. (id:58043)
Property Details
| MLS® Number | X10929654 |
| Property Type | Single Family |
| Community Name | South U |
| Features | Irregular Lot Size, In Suite Laundry |
| ParkingSpaceTotal | 2 |
Building
| BathroomTotal | 1 |
| BedroomsAboveGround | 3 |
| BedroomsTotal | 3 |
| Amenities | Fireplace(s) |
| Appliances | Dishwasher, Dryer, Refrigerator, Stove, Washer |
| ArchitecturalStyle | Bungalow |
| BasementDevelopment | Finished |
| BasementFeatures | Apartment In Basement |
| BasementType | N/a (finished) |
| ConstructionStyleAttachment | Detached |
| CoolingType | Central Air Conditioning |
| ExteriorFinish | Aluminum Siding, Brick |
| FireplacePresent | Yes |
| FoundationType | Concrete |
| HeatingFuel | Natural Gas |
| HeatingType | Forced Air |
| StoriesTotal | 1 |
| SizeInterior | 699.9943 - 1099.9909 Sqft |
| Type | House |
| UtilityWater | Municipal Water |
Land
| Acreage | No |
| Sewer | Sanitary Sewer |
| SizeDepth | 105 Ft ,3 In |
| SizeFrontage | 59 Ft ,1 In |
| SizeIrregular | 59.1 X 105.3 Ft ; 59.05 X 105.27 |
| SizeTotalText | 59.1 X 105.3 Ft ; 59.05 X 105.27|under 1/2 Acre |
Rooms
| Level | Type | Length | Width | Dimensions |
|---|---|---|---|---|
| Main Level | Living Room | 3.33 m | 5.33 m | 3.33 m x 5.33 m |
| Main Level | Dining Room | 2.44 m | 2.77 m | 2.44 m x 2.77 m |
| Main Level | Kitchen | 3.48 m | 3.66 m | 3.48 m x 3.66 m |
| Main Level | Primary Bedroom | 3.33 m | 3.33 m | 3.33 m x 3.33 m |
| Main Level | Bedroom | 3.35 m | 2.62 m | 3.35 m x 2.62 m |
| Main Level | Bedroom 2 | 2.74 m | 2.59 m | 2.74 m x 2.59 m |
https://www.realtor.ca/real-estate/27684129/upper-200-renfro-crescent-london-south-u
Interested?
Contact us for more information
Robert Horkits
Salesperson

















