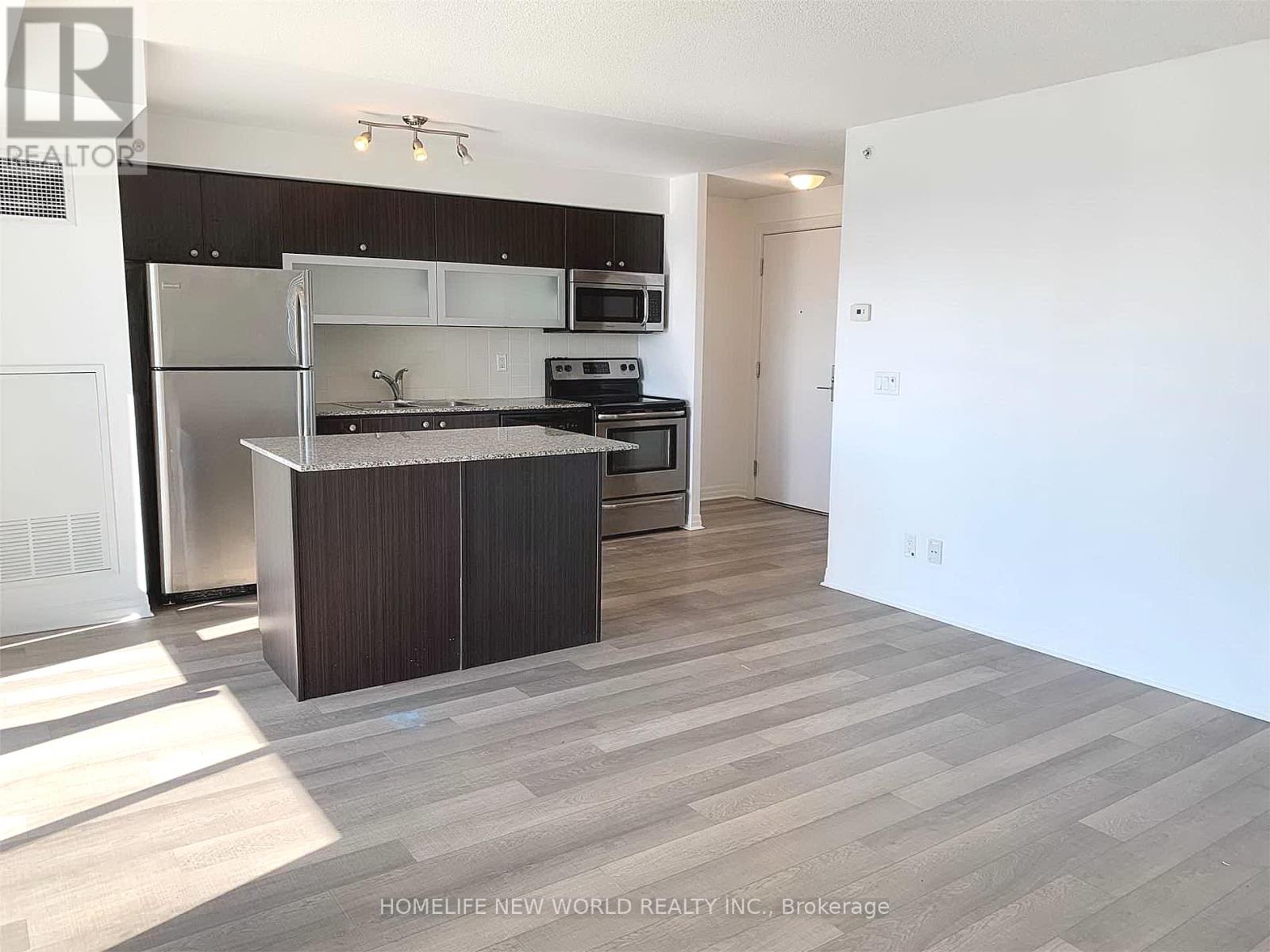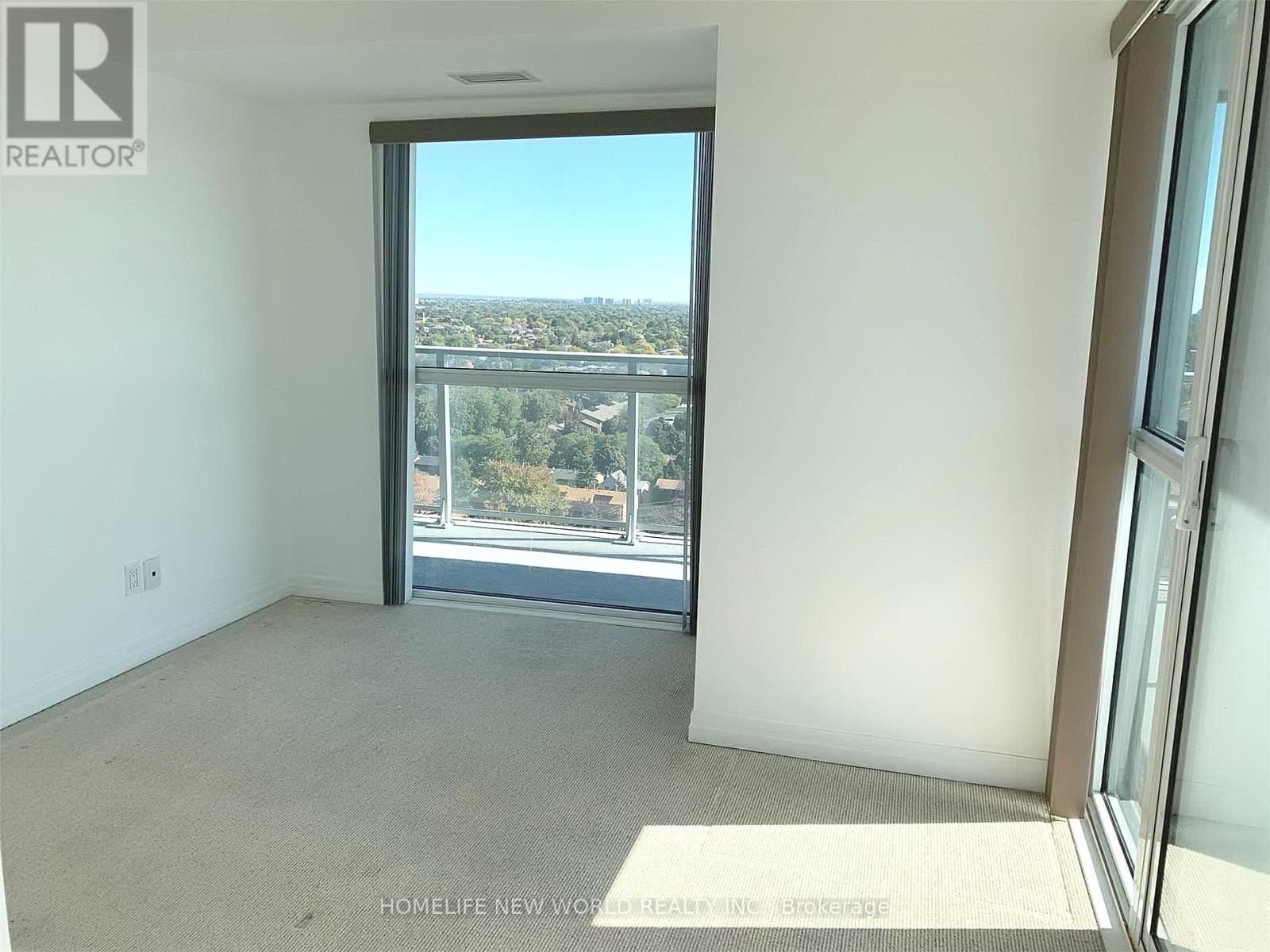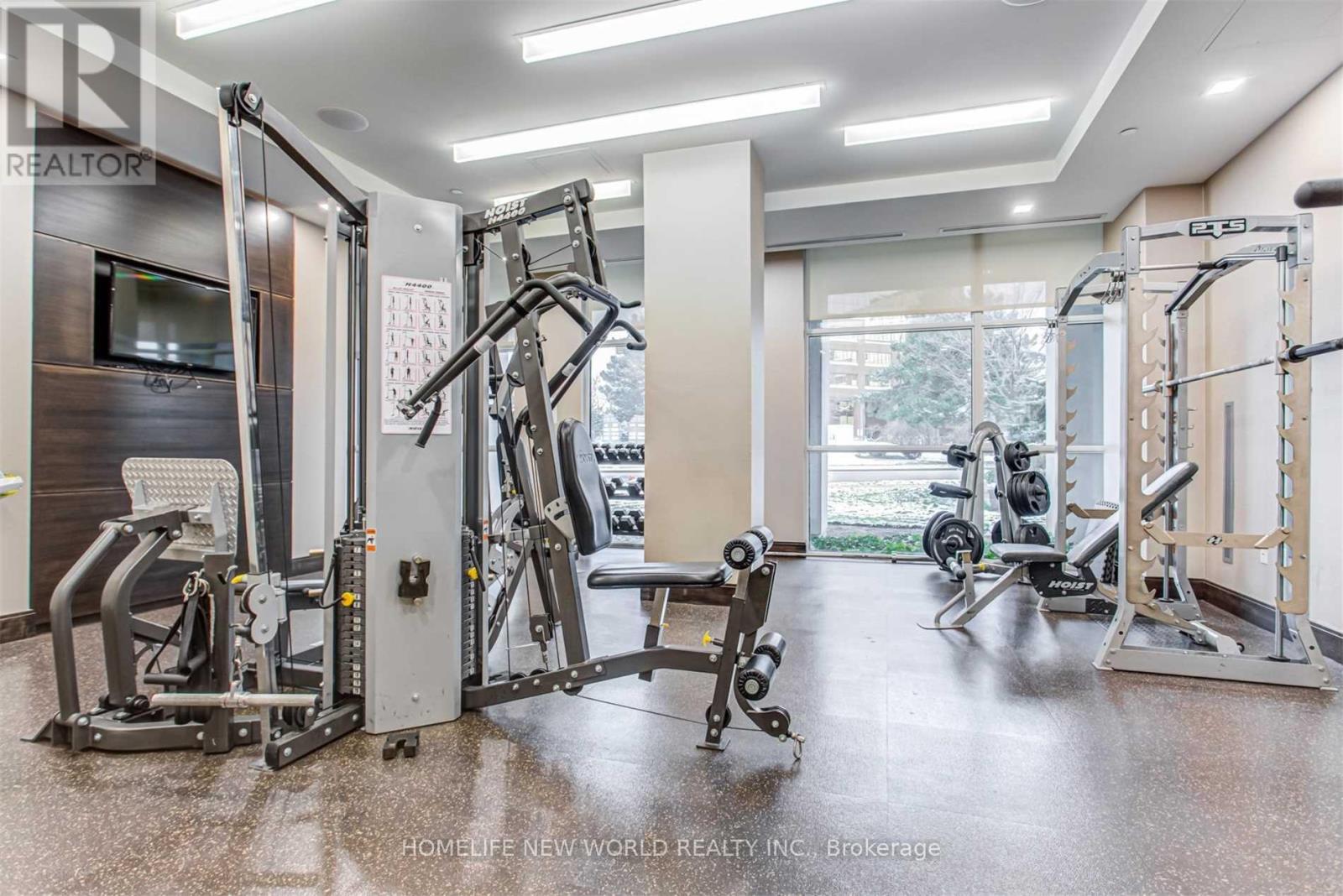2009 - 275 Yorkland Road Toronto, Ontario M2J 0B4
$2,960 Monthly
Gorgeous Corner Suite Built by Renowned Builder ""Monarch"". Bright & Spacious Unit With 800 Sqft Interior + 225 Sqft Wrap Around Balcony! 3 Walk-Outs to Balcony! Many Large Windows Allow Abundant Natural Light To Flow In. Modern Decor With S/S Appliances, Backsplash & Granite Countertop. Building Amenities Include Gym, Indoor Pool, Sauna, Yoga Room, Party Room, Theatre Room, Guest Suite, Ample Visitor Parking & More! Close To Several Supermarkets, Fairview Mall, Subway, Public Transit, Highways 404 & 401. **** EXTRAS **** 1 Parking & 1 Locker Included. Tenant Pays Hydro. (id:58043)
Property Details
| MLS® Number | C10404886 |
| Property Type | Single Family |
| Community Name | Henry Farm |
| AmenitiesNearBy | Hospital, Public Transit, Schools |
| CommunityFeatures | Pets Not Allowed, Community Centre |
| Features | Balcony, In Suite Laundry |
| ParkingSpaceTotal | 1 |
| PoolType | Indoor Pool |
| ViewType | View |
Building
| BathroomTotal | 2 |
| BedroomsAboveGround | 2 |
| BedroomsTotal | 2 |
| Amenities | Security/concierge, Exercise Centre, Party Room, Sauna, Visitor Parking, Storage - Locker |
| Appliances | Garage Door Opener Remote(s), Dishwasher, Dryer, Microwave, Oven, Refrigerator, Washer, Window Coverings |
| CoolingType | Central Air Conditioning |
| ExteriorFinish | Concrete |
| FlooringType | Laminate, Carpeted |
| HeatingFuel | Natural Gas |
| HeatingType | Forced Air |
| SizeInterior | 799.9932 - 898.9921 Sqft |
| Type | Apartment |
Parking
| Underground |
Land
| Acreage | No |
| LandAmenities | Hospital, Public Transit, Schools |
Rooms
| Level | Type | Length | Width | Dimensions |
|---|---|---|---|---|
| Flat | Living Room | 4.19 m | 3.58 m | 4.19 m x 3.58 m |
| Flat | Dining Room | 4.19 m | 3.58 m | 4.19 m x 3.58 m |
| Flat | Kitchen | 3.66 m | 2.29 m | 3.66 m x 2.29 m |
| Flat | Primary Bedroom | 3.43 m | 3.05 m | 3.43 m x 3.05 m |
| Flat | Bedroom 2 | 3.05 m | 3.05 m | 3.05 m x 3.05 m |
https://www.realtor.ca/real-estate/27611197/2009-275-yorkland-road-toronto-henry-farm-henry-farm
Interested?
Contact us for more information
Johnson Yang
Broker
201 Consumers Rd., Ste. 205
Toronto, Ontario M2J 4G8


























