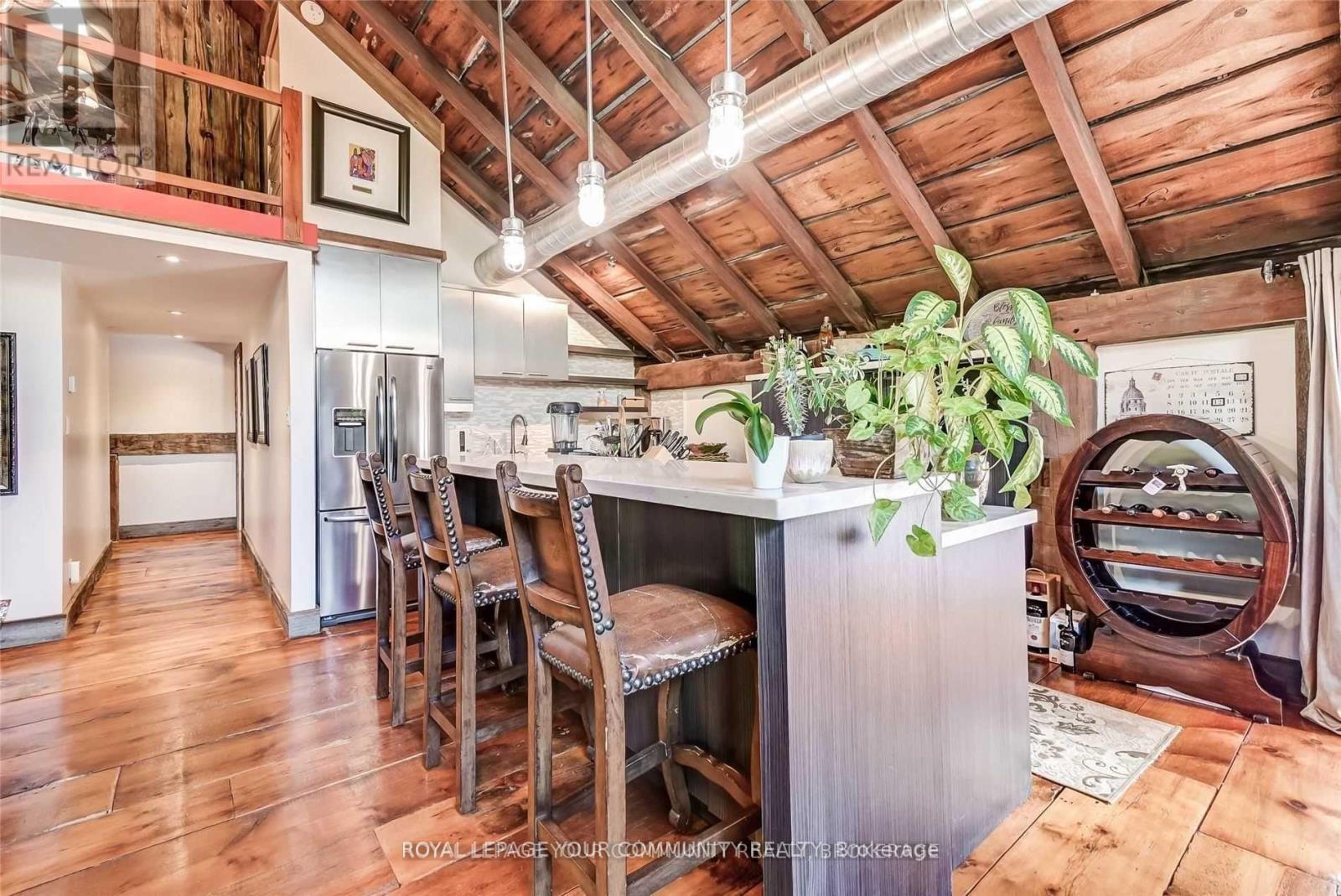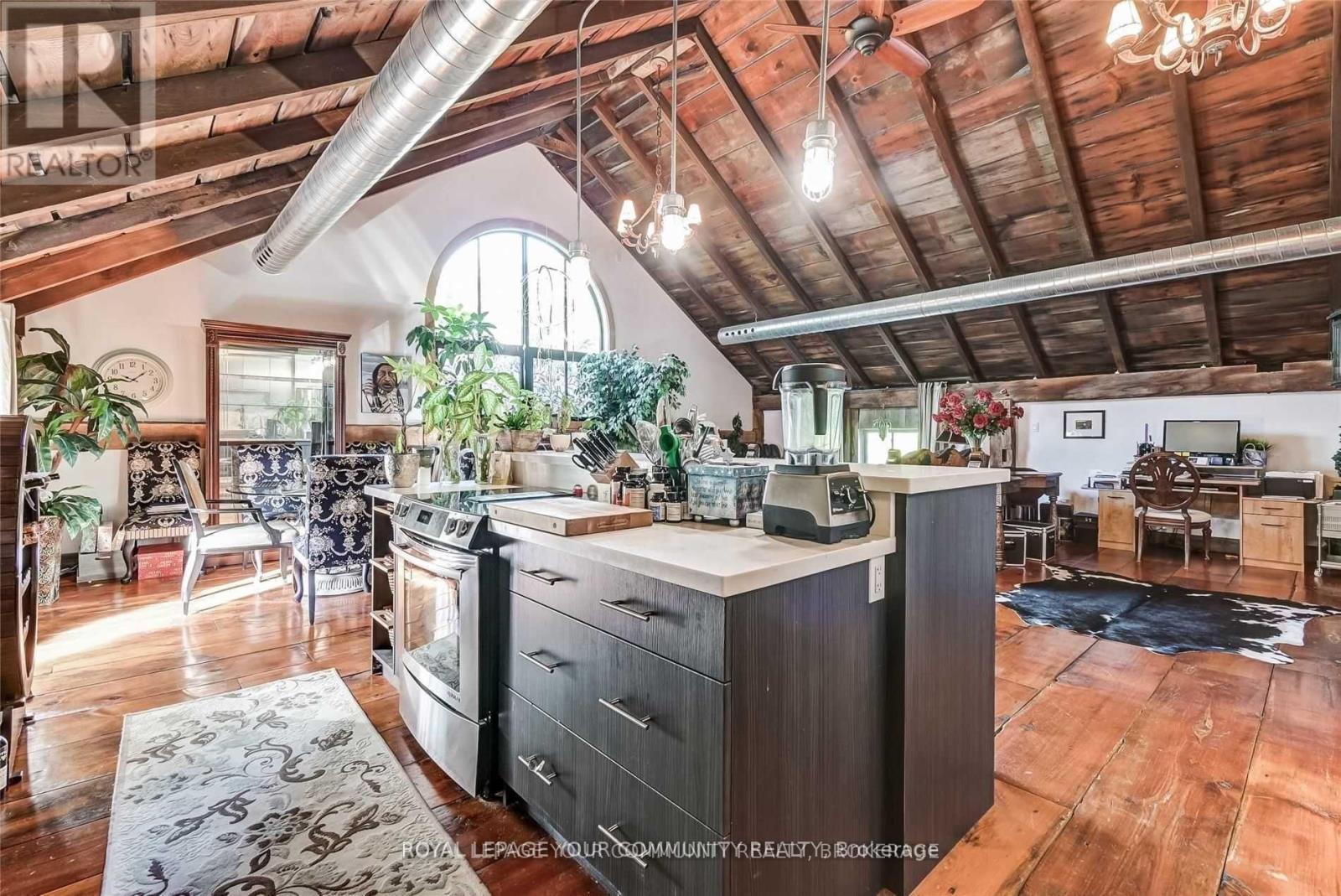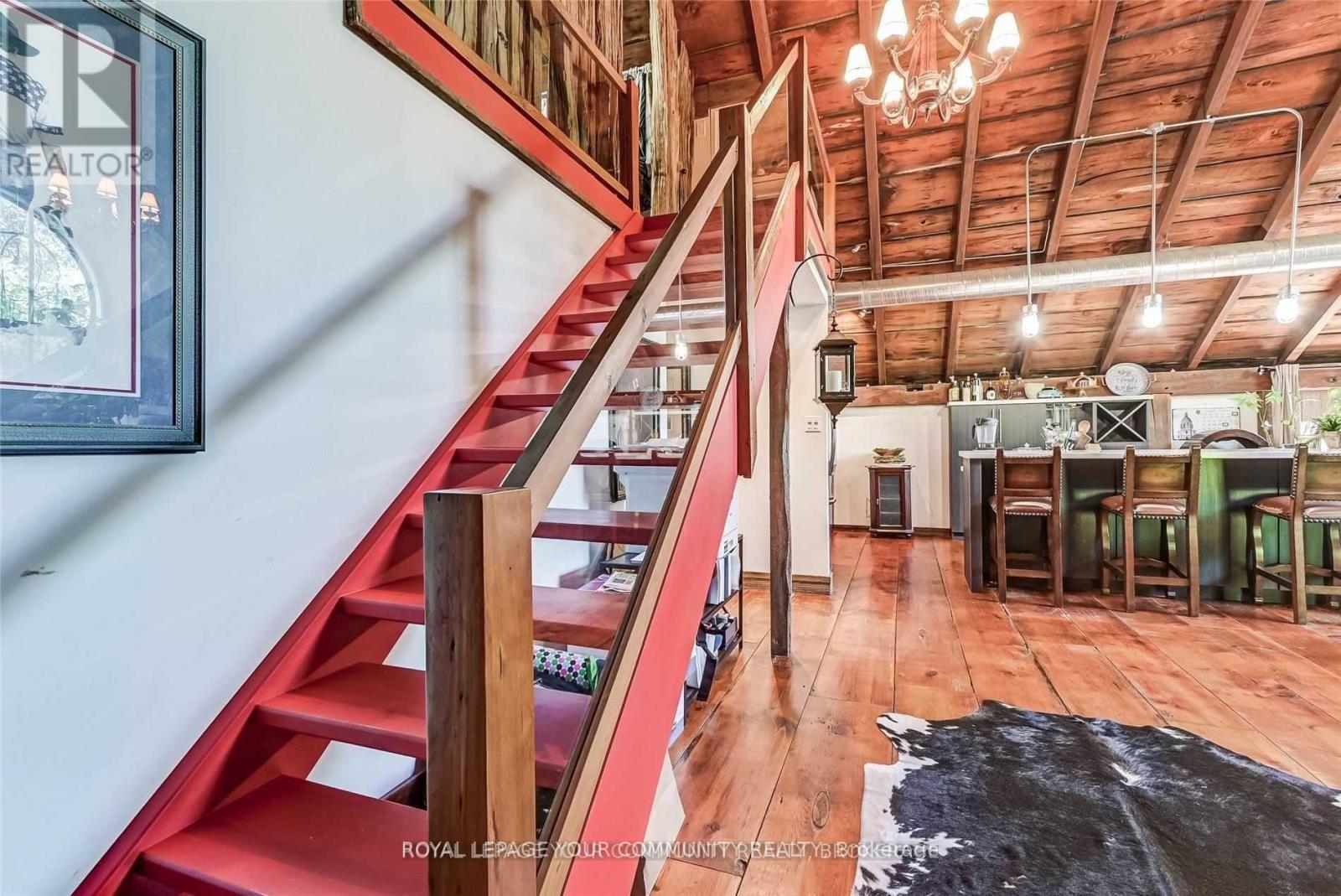8 David Gohn Circle Markham, Ontario L6E 1A7
$3,700 Monthly
You won't forget the peaceful surroundings of this rustic destination. Open concept Family/dining/kitchen with 1400 sq ft of # with Lots of bright natural light. Master bed + loft, ideal for office/bed/walk-in closet. Renovated Historic Barn turned Carriage House, fully furnished, includes internet, parking. Dedicated garage # + driveway parking, separate private fence yard for tenants own use, in the heart of Markham within Heritage Estates. Move in Ready, short (2 month min) or long term avail. *Dog friendly, pls inquire further info. **** EXTRAS **** Includes All furniture (indoor/out), Washer/Dryer, SS Dishwasher, Fridge, Stove, Dishwasher, Microwave, Internet, lawn & snow maintenance, included. (id:58043)
Property Details
| MLS® Number | N10929273 |
| Property Type | Single Family |
| Neigbourhood | Wismer Commons |
| Community Name | Wismer |
| AmenitiesNearBy | Hospital, Public Transit |
| CommunicationType | High Speed Internet |
| Features | Cul-de-sac |
| ParkingSpaceTotal | 2 |
Building
| BathroomTotal | 1 |
| BedroomsAboveGround | 1 |
| BedroomsBelowGround | 1 |
| BedroomsTotal | 2 |
| ArchitecturalStyle | Loft |
| BasementFeatures | Separate Entrance |
| BasementType | N/a |
| ConstructionStyleAttachment | Detached |
| CoolingType | Central Air Conditioning |
| ExteriorFinish | Wood |
| FlooringType | Marble, Wood |
| HeatingFuel | Natural Gas |
| HeatingType | Forced Air |
| SizeInterior | 1099.9909 - 1499.9875 Sqft |
| Type | House |
| UtilityWater | Municipal Water |
Parking
| Attached Garage |
Land
| Acreage | No |
| FenceType | Fenced Yard |
| LandAmenities | Hospital, Public Transit |
| Sewer | Sanitary Sewer |
Rooms
| Level | Type | Length | Width | Dimensions |
|---|---|---|---|---|
| Main Level | Bathroom | 1.76 m | 2.62 m | 1.76 m x 2.62 m |
| Main Level | Primary Bedroom | 3.11 m | 3.81 m | 3.11 m x 3.81 m |
| Main Level | Dining Room | 3.25 m | 3.61 m | 3.25 m x 3.61 m |
| Main Level | Kitchen | 3.25 m | 4.36 m | 3.25 m x 4.36 m |
| Main Level | Living Room | 5.64 m | 7.95 m | 5.64 m x 7.95 m |
| Upper Level | Loft | 3.17 m | 3.89 m | 3.17 m x 3.89 m |
| Ground Level | Foyer | 3.17 m | 3.89 m | 3.17 m x 3.89 m |
https://www.realtor.ca/real-estate/27683605/8-david-gohn-circle-markham-wismer-wismer
Interested?
Contact us for more information
Katherine Minovski
Broker
161 Main Street
Unionville, Ontario L3R 2G8




































