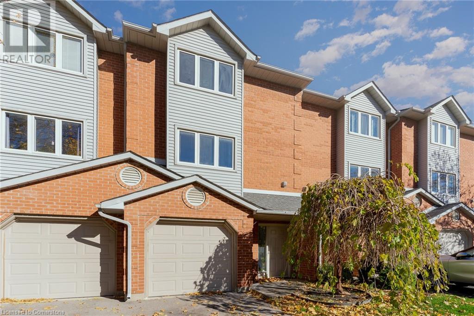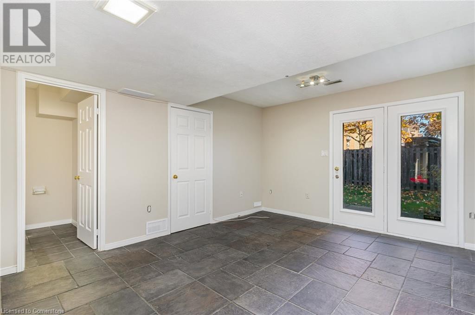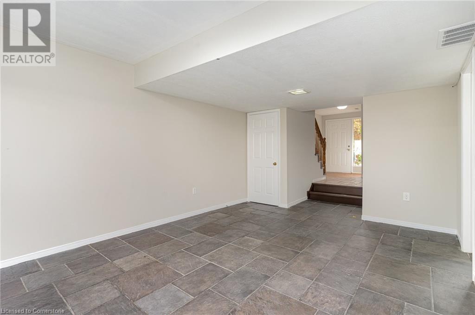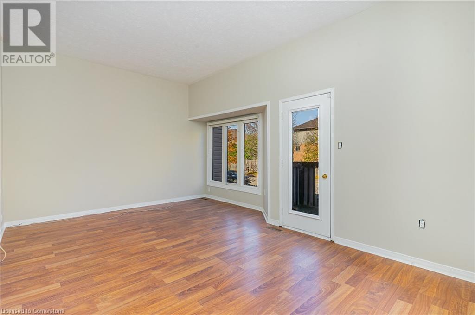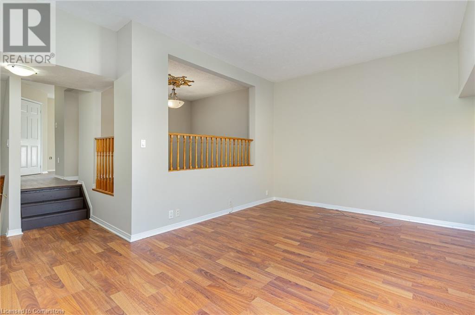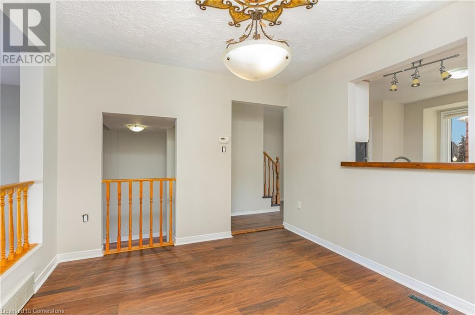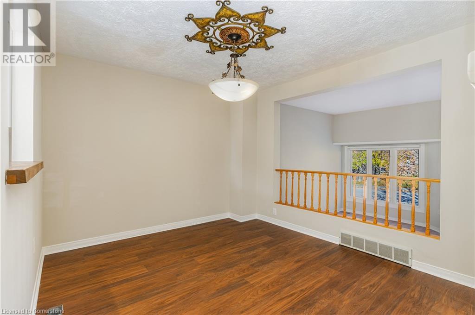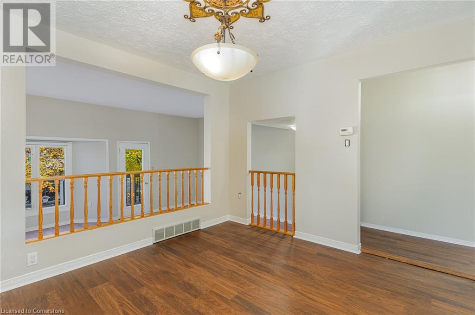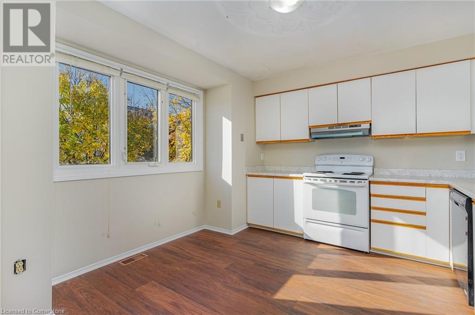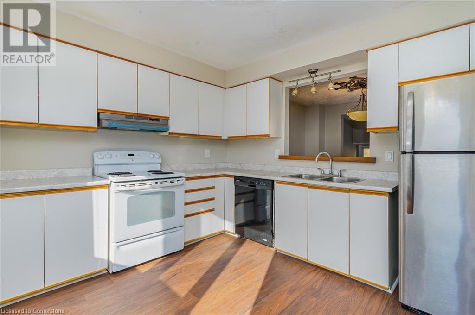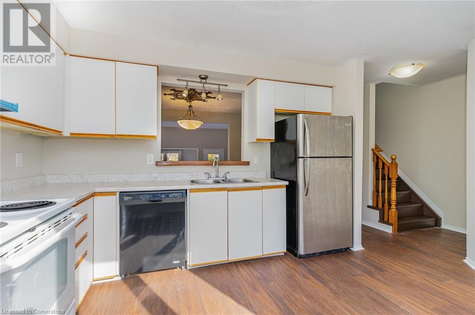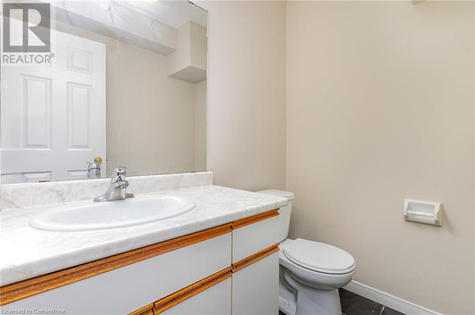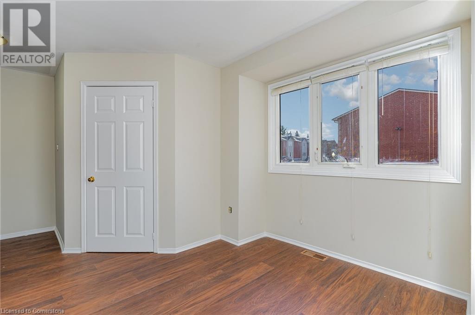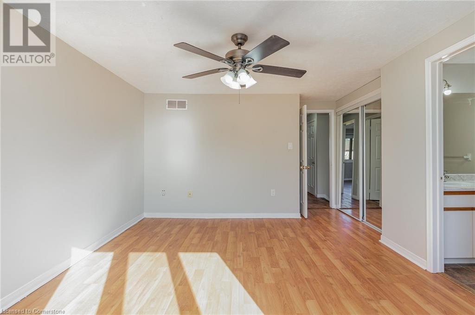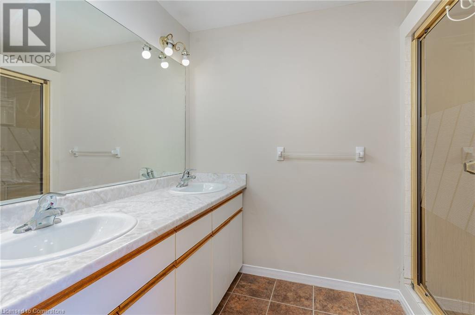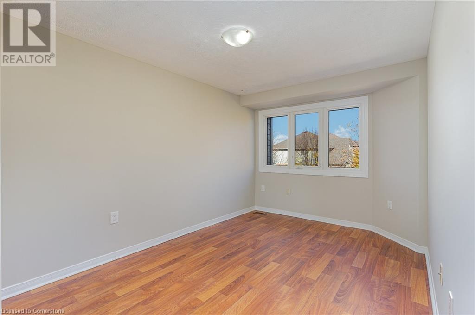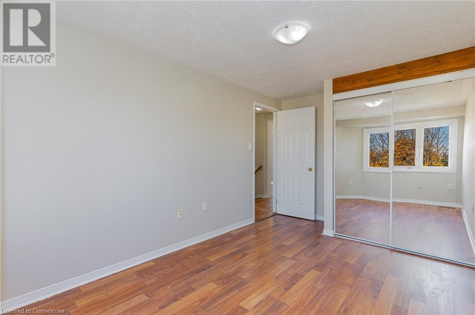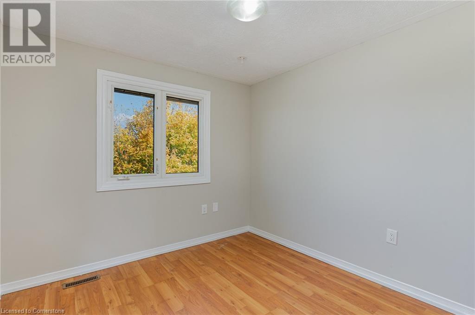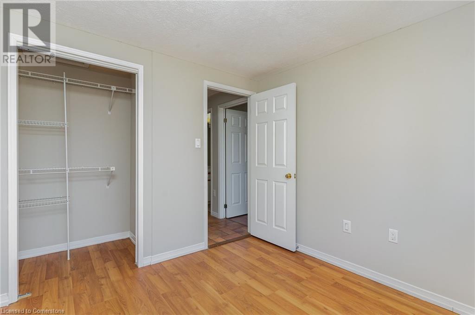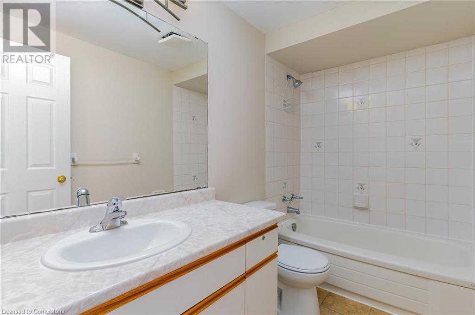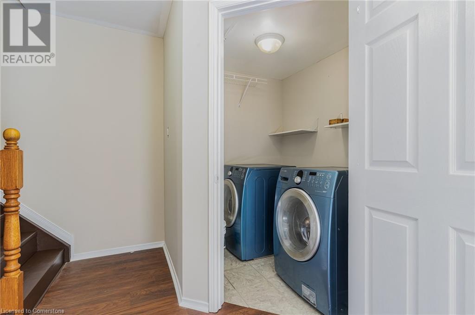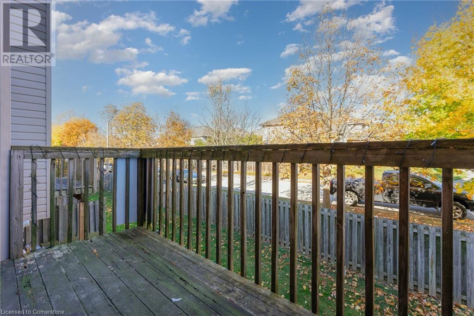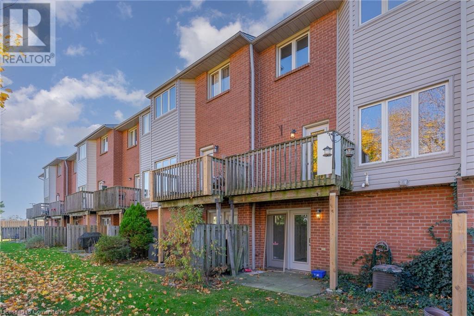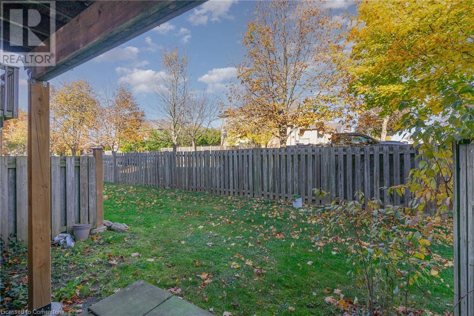72 Stone Church Road W Unit# 18 Hamilton, Ontario L9B 2H6
$2,850 Monthly
Spacious 3-level townhouse for lease in desirable West Mountain Neighbourhood. Close to schools, shopping amenities, transit, and HWYs for commuters. The main level features a large recreation room and powder room with direct access to the backyard/garage. The 2nd level features a large living room with balcony, a formal dining room, kitchen, and ensuite laundry. On the 3rd level, you will find a generous primary bedroom with a 3-PC ensuite, 2 additional bedrooms and a 4-PC bath with double vanities. 1 garage/1 driveway space private parking, visitor parking on site. Do not miss out, book your showing today! (id:58043)
Property Details
| MLS® Number | 40676302 |
| Property Type | Single Family |
| Neigbourhood | Ryckmans |
| AmenitiesNearBy | Park, Place Of Worship, Schools |
| EquipmentType | Water Heater |
| Features | Balcony |
| ParkingSpaceTotal | 2 |
| RentalEquipmentType | Water Heater |
Building
| BathroomTotal | 3 |
| BedroomsAboveGround | 3 |
| BedroomsTotal | 3 |
| Appliances | Dishwasher, Dryer, Refrigerator, Stove, Washer |
| ArchitecturalStyle | 3 Level |
| BasementDevelopment | Finished |
| BasementType | Full (finished) |
| ConstructionStyleAttachment | Attached |
| CoolingType | Central Air Conditioning |
| ExteriorFinish | Brick, Vinyl Siding |
| FoundationType | Poured Concrete |
| HalfBathTotal | 1 |
| HeatingFuel | Natural Gas |
| HeatingType | Forced Air |
| StoriesTotal | 3 |
| SizeInterior | 1640 Sqft |
| Type | Row / Townhouse |
| UtilityWater | Municipal Water |
Parking
| Attached Garage |
Land
| Acreage | No |
| LandAmenities | Park, Place Of Worship, Schools |
| Sewer | Municipal Sewage System |
| SizeTotalText | Unknown |
| ZoningDescription | Rt-20 |
Rooms
| Level | Type | Length | Width | Dimensions |
|---|---|---|---|---|
| Second Level | Living Room | 18'9'' x 15'9'' | ||
| Second Level | Dining Room | 11'7'' x 10'9'' | ||
| Second Level | Laundry Room | 6'10'' x 5'1'' | ||
| Second Level | Kitchen | 11'7'' x 11'5'' | ||
| Third Level | 4pc Bathroom | 9'4'' x 4'8'' | ||
| Third Level | 4pc Bathroom | 6'4'' x 8'11'' | ||
| Third Level | Bedroom | 9'2'' x 9'4'' | ||
| Third Level | Bedroom | 9'4'' x 14'11'' | ||
| Third Level | Primary Bedroom | 12'11'' x 16'11'' | ||
| Main Level | 2pc Bathroom | 6'1'' x 4'9'' | ||
| Main Level | Family Room | 12'5'' x 21'9'' | ||
| Main Level | Foyer | 8'10'' x 11'10'' |
https://www.realtor.ca/real-estate/27646680/72-stone-church-road-w-unit-18-hamilton
Interested?
Contact us for more information
Greg De Denus
Salesperson
1595 Upper James St Unit 4b
Hamilton, Ontario L9B 0H7


