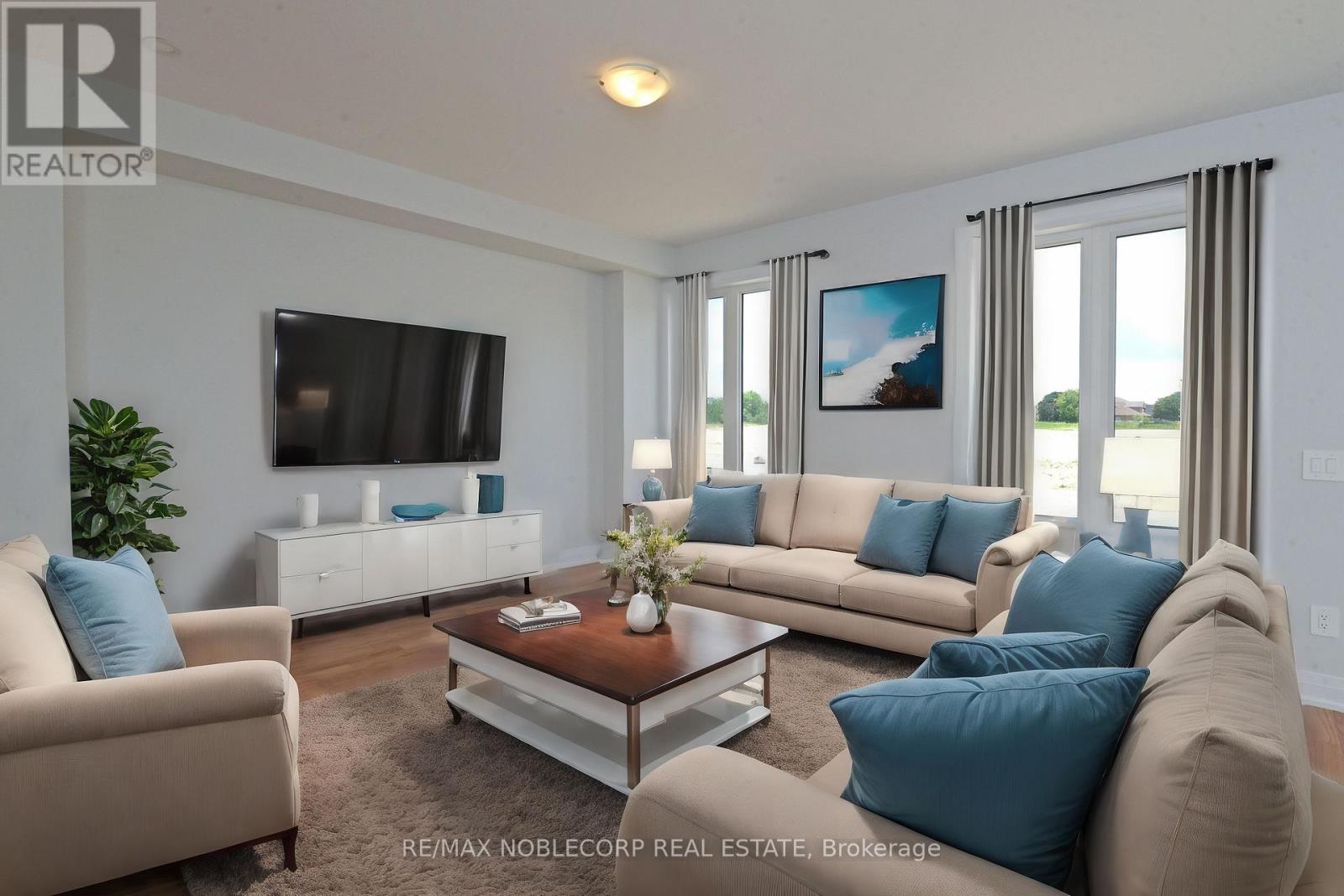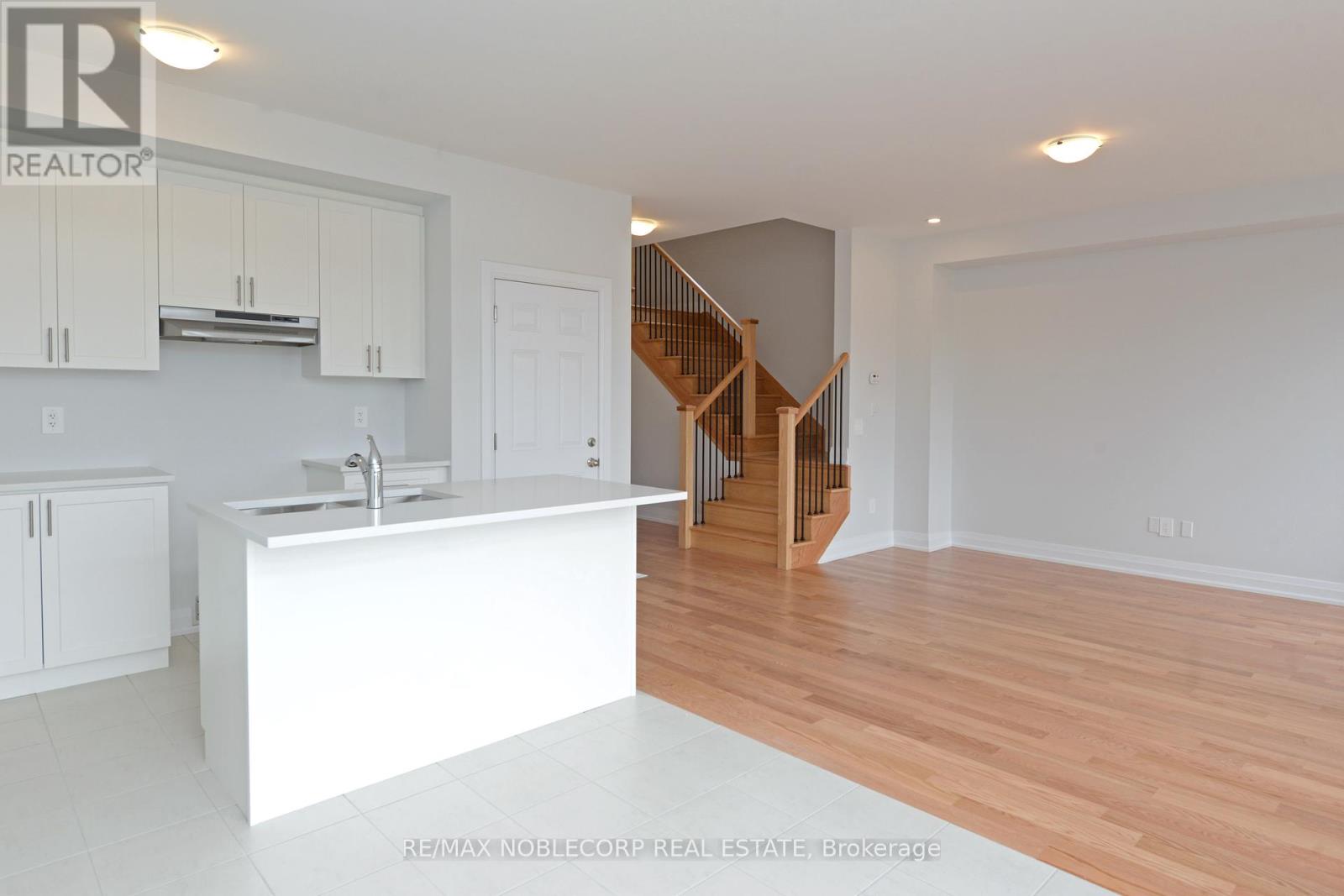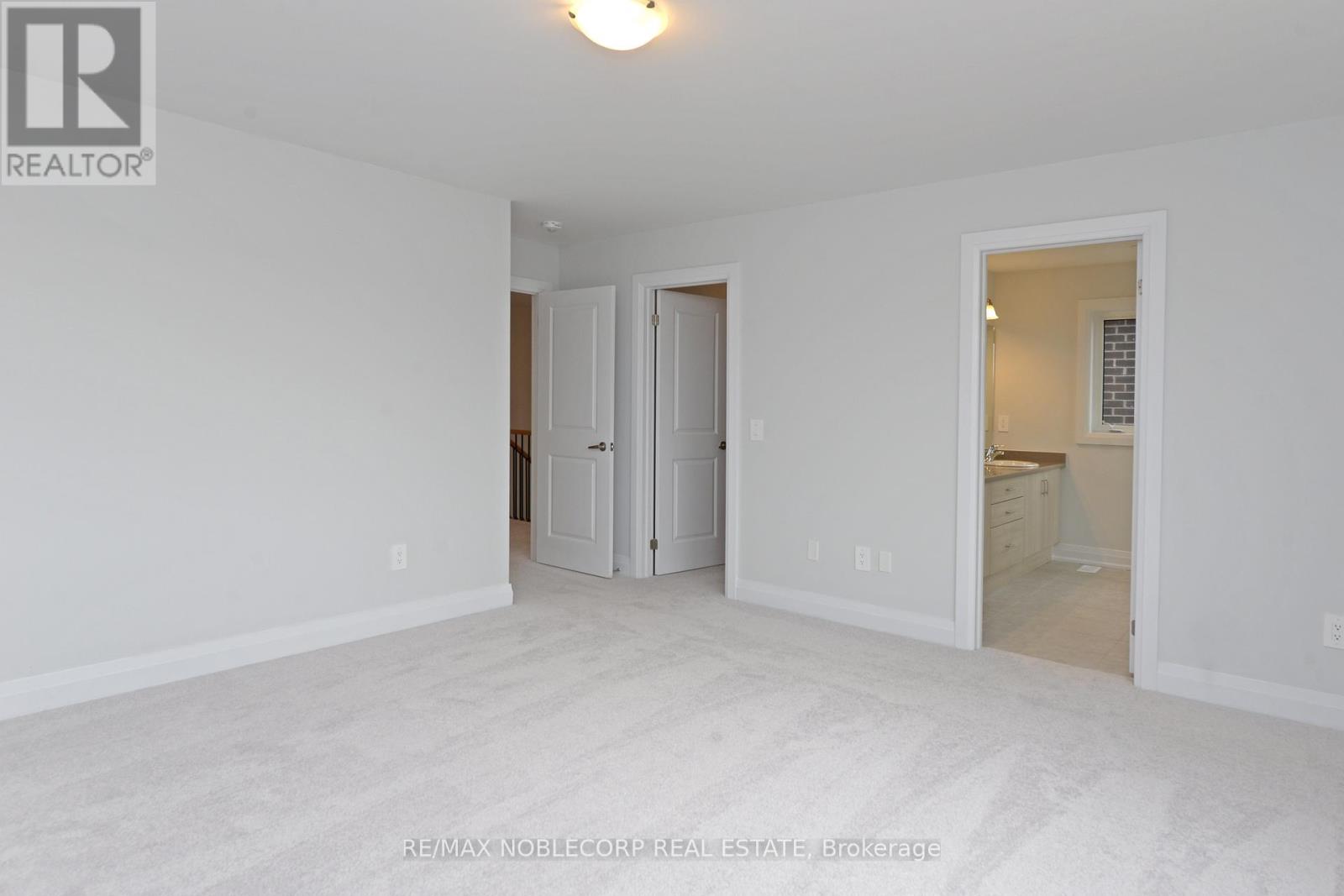147 St Joseph Road Kawartha Lakes, Ontario K9V 6E3
$3,000 Monthly
Introducing a brand-new gem in the coveted Sugarwood Development by the Kingsmen Group. Be The First To Live in This 2 Storey Detached property that showcases an open concept floor plan and convenient interior access to a double-car garage. Revel in abundant natural light streaming through expansive windows, highlighting the modern design. Unwind in the generous primary bedroom featuring a walk-in closet and a luxurious 4-piece ensuite with double sinks. 2nd and 3rd bedrooms are spacious both equipped with their own walk-in closets. Stainless Steel Appliances have been ordered and rollerblinds to be installed throughout the home prior to closing. Be apart of the growing Lindsay community with close proximity to recreational facilities, hospitals, and community shopping centres. 25 Minutes to the core of the Kawartha Lakes. Your To Soon Call Home. **** EXTRAS **** Brand New Never Lived In. (id:58043)
Property Details
| MLS® Number | X9397965 |
| Property Type | Single Family |
| Community Name | Lindsay |
| AmenitiesNearBy | Park, Schools, Hospital |
| CommunityFeatures | Community Centre |
| Features | Flat Site, Conservation/green Belt |
| ParkingSpaceTotal | 6 |
| Structure | Porch |
Building
| BathroomTotal | 3 |
| BedroomsAboveGround | 3 |
| BedroomsTotal | 3 |
| Appliances | Dishwasher, Dryer, Range, Refrigerator, Stove, Washer |
| BasementDevelopment | Unfinished |
| BasementType | Full (unfinished) |
| ConstructionStyleAttachment | Detached |
| CoolingType | Central Air Conditioning |
| ExteriorFinish | Brick, Stone |
| FlooringType | Ceramic, Hardwood, Carpeted |
| FoundationType | Poured Concrete |
| HalfBathTotal | 1 |
| HeatingFuel | Natural Gas |
| HeatingType | Forced Air |
| StoriesTotal | 2 |
| Type | House |
| UtilityWater | Municipal Water |
Parking
| Garage |
Land
| Acreage | No |
| LandAmenities | Park, Schools, Hospital |
| Sewer | Sanitary Sewer |
| SizeDepth | 100 Ft |
| SizeFrontage | 37 Ft |
| SizeIrregular | 37.07 X 100.06 Ft |
| SizeTotalText | 37.07 X 100.06 Ft |
| SurfaceWater | Lake/pond |
Rooms
| Level | Type | Length | Width | Dimensions |
|---|---|---|---|---|
| Second Level | Primary Bedroom | 4.57 m | 4.26 m | 4.57 m x 4.26 m |
| Second Level | Bedroom 2 | 3.53 m | 3 m | 3.53 m x 3 m |
| Second Level | Bedroom 3 | 3.35 m | 3.04 m | 3.35 m x 3.04 m |
| Basement | Recreational, Games Room | Measurements not available | ||
| Main Level | Kitchen | 3.29 m | 2.68 m | 3.29 m x 2.68 m |
| Main Level | Eating Area | 3.29 m | 2.86 m | 3.29 m x 2.86 m |
| Main Level | Great Room | 4.26 m | 4.26 m | 4.26 m x 4.26 m |
https://www.realtor.ca/real-estate/27547163/147-st-joseph-road-kawartha-lakes-lindsay-lindsay
Interested?
Contact us for more information
Augustus Theodorou
Broker
3603 Langstaff Rd #14&15
Vaughan, Ontario L4K 9G7































