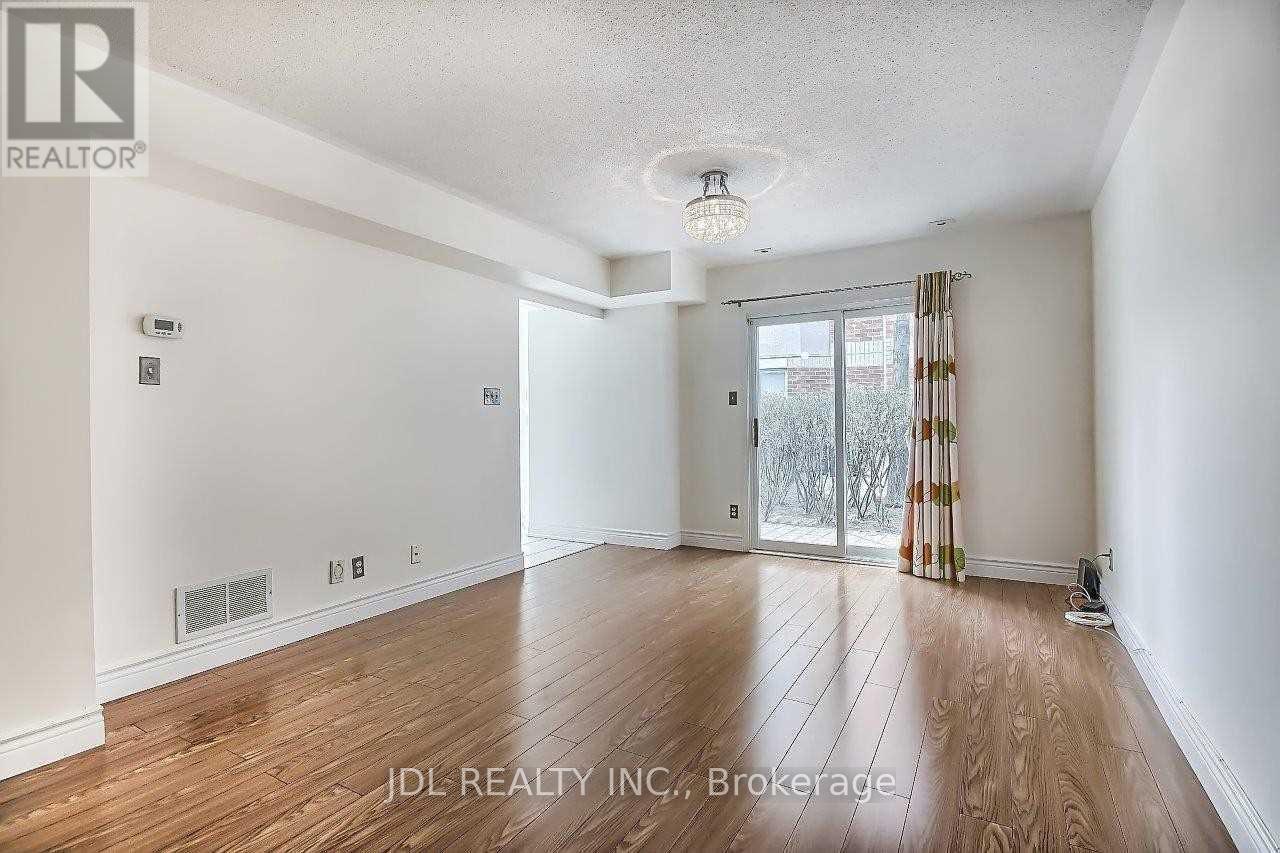1101 - 28 Rosebank Drive Toronto, Ontario M1B 5Z1
$3,200 Monthly
Client Remarks Amazing Location 3 Bedroom, 3 Washroom Townhouse. Spectacular Layout, Large Eat In Kitchen. Private Backyard With Landscaping. Master Bedroom With 4 Pc Ensuite (Jacuzzi & Stand-Up Shower). Bedrooms With Lots Of Natural Light. Direct Access To Parking Through Basement Door. Internet (Bell) With Cable Tv Included., Walking Distance To Centennial College, Ttc At Doorstep, Close To 401, Mall, Shops, Schools, Groceries, Banks, Library Etc. **** EXTRAS **** Fridge, Stove, B/I Dishwasher, All Elf's, Central Vacuum, Washer & Dryer, Hwt(Rental), Tenants Are Responsible For All Rental Equipments. (id:58043)
Property Details
| MLS® Number | E9387892 |
| Property Type | Single Family |
| Community Name | Malvern |
| AmenitiesNearBy | Park, Public Transit, Schools |
| CommunityFeatures | Pet Restrictions, Community Centre |
| ParkingSpaceTotal | 2 |
Building
| BathroomTotal | 3 |
| BedroomsAboveGround | 3 |
| BedroomsTotal | 3 |
| Amenities | Visitor Parking |
| Appliances | Water Heater |
| CoolingType | Central Air Conditioning |
| ExteriorFinish | Brick |
| FlooringType | Laminate, Ceramic |
| HalfBathTotal | 1 |
| HeatingFuel | Natural Gas |
| HeatingType | Forced Air |
| StoriesTotal | 3 |
| SizeInterior | 1399.9886 - 1598.9864 Sqft |
| Type | Row / Townhouse |
Parking
| Underground |
Land
| Acreage | No |
| LandAmenities | Park, Public Transit, Schools |
Rooms
| Level | Type | Length | Width | Dimensions |
|---|---|---|---|---|
| Second Level | Bedroom 2 | 3.4 m | 3 m | 3.4 m x 3 m |
| Second Level | Bedroom 3 | 3.61 m | 2.97 m | 3.61 m x 2.97 m |
| Third Level | Primary Bedroom | 7.01 m | 3.66 m | 7.01 m x 3.66 m |
| Main Level | Living Room | 5.54 m | 3.66 m | 5.54 m x 3.66 m |
| Main Level | Dining Room | 5.54 m | 3.66 m | 5.54 m x 3.66 m |
| Main Level | Kitchen | 4.01 m | 3.8 m | 4.01 m x 3.8 m |
https://www.realtor.ca/real-estate/27518555/1101-28-rosebank-drive-toronto-malvern-malvern
Interested?
Contact us for more information
Judy Wang
Salesperson
105 - 95 Mural Street
Richmond Hill, Ontario L4B 3G2






















