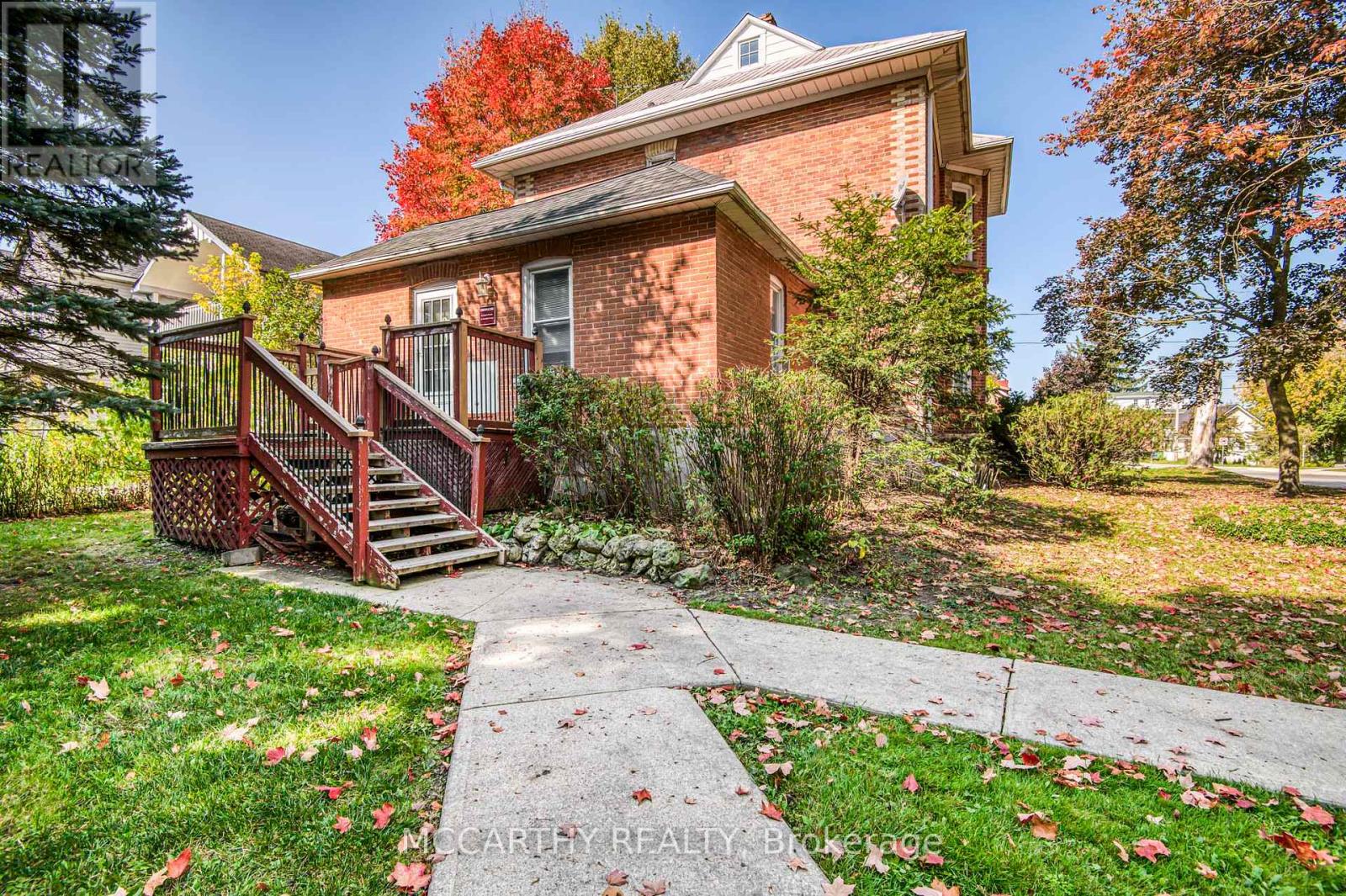Main Fl - 191 Main Street E Southgate, Ontario N0C 1B0
$1,700 Monthly
The main floor features an apartment with approx. 560 sq ft of this charming home with a cozy 1-bedroom layout with a 3-piece bathroom, a living room, all adorned with hardwood flooring and elegant stained-glass windows. High ceilings and pocket doors enhance the sense of space and style, while efficient baseboard heating ensures comfort in both the front and rear areas. Making this versatile space ideal for various purposes or personal customization. Close to Dundalk (id:58043)
Property Details
| MLS® Number | X11892299 |
| Property Type | Single Family |
| Community Name | Dundalk |
| ParkingSpaceTotal | 3 |
Building
| BathroomTotal | 1 |
| BedroomsAboveGround | 1 |
| BedroomsTotal | 1 |
| Appliances | Dryer, Refrigerator, Stove |
| BasementType | Partial |
| ConstructionStyleAttachment | Detached |
| ExteriorFinish | Brick |
| FlooringType | Hardwood, Tile |
| FoundationType | Block |
| HeatingFuel | Electric |
| HeatingType | Baseboard Heaters |
| StoriesTotal | 3 |
| Type | House |
| UtilityWater | Municipal Water |
Parking
| Detached Garage |
Land
| Acreage | No |
| Sewer | Sanitary Sewer |
| SizeTotalText | Under 1/2 Acre |
Rooms
| Level | Type | Length | Width | Dimensions |
|---|---|---|---|---|
| Basement | Laundry Room | 6.83 m | 5.56 m | 6.83 m x 5.56 m |
| Main Level | Kitchen | 2.92 m | 2.98 m | 2.92 m x 2.98 m |
| Main Level | Bathroom | 2.36 m | 2.08 m | 2.36 m x 2.08 m |
| Main Level | Bedroom | 4.4 m | 4.59 m | 4.4 m x 4.59 m |
| Main Level | Living Room | 5.15 m | 4.03 m | 5.15 m x 4.03 m |
Utilities
| Cable | Available |
| Sewer | Installed |
https://www.realtor.ca/real-estate/27736640/main-fl-191-main-street-e-southgate-dundalk-dundalk
Interested?
Contact us for more information
Marg Mccarthy
Broker of Record
110 Centennial Road
Shelburne, Ontario L9V 2Z4





















