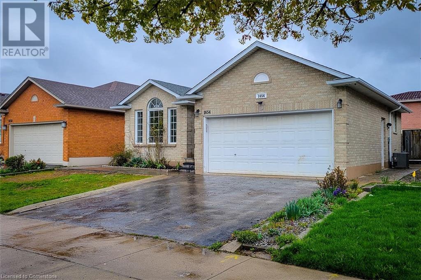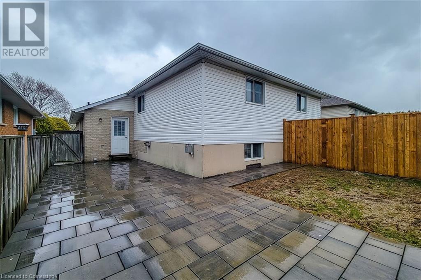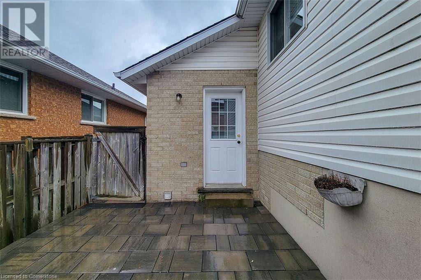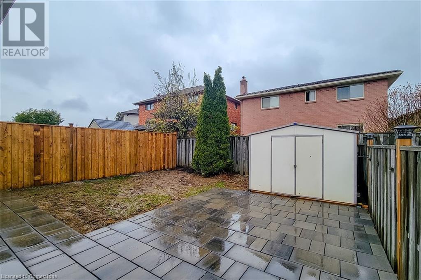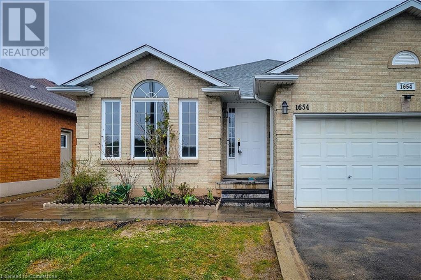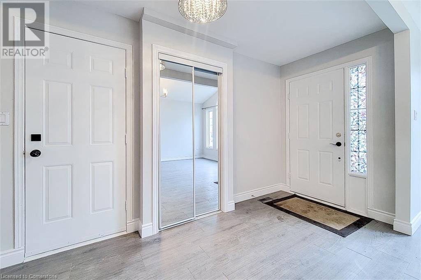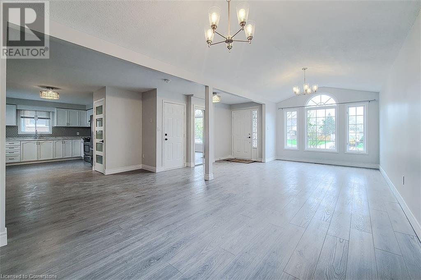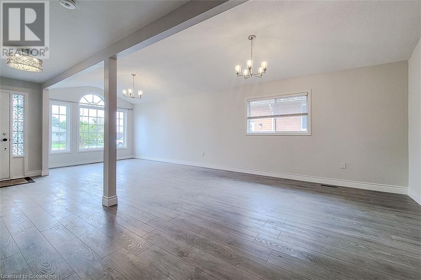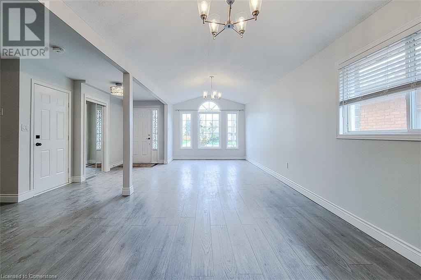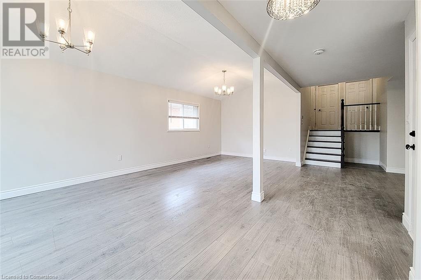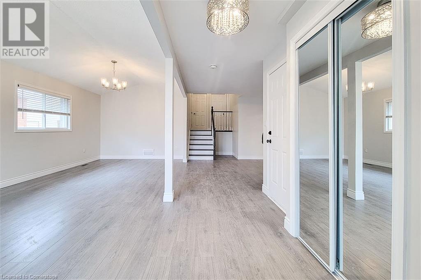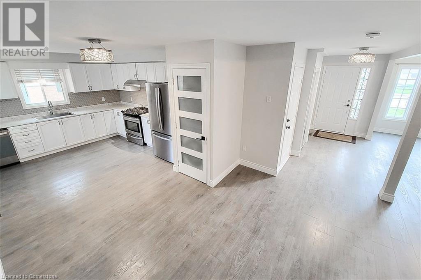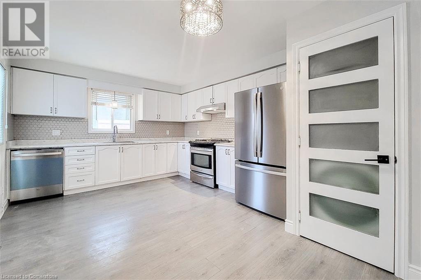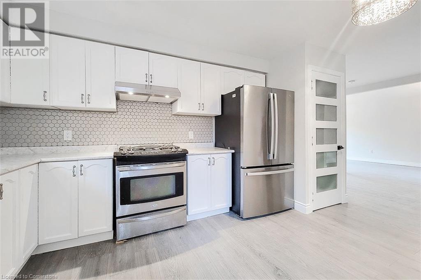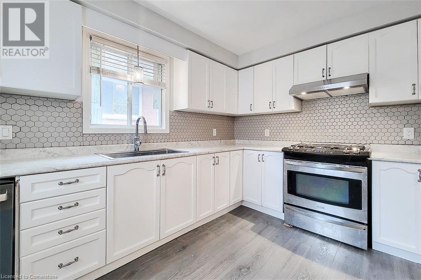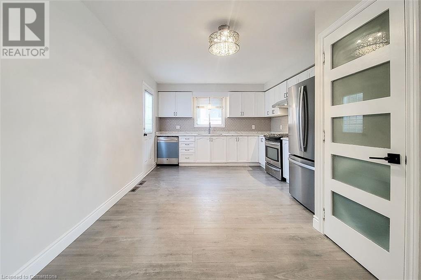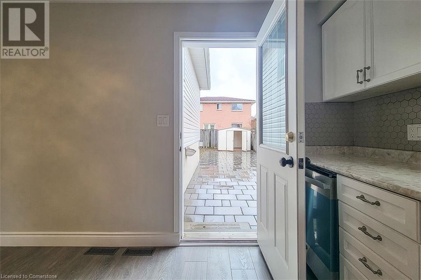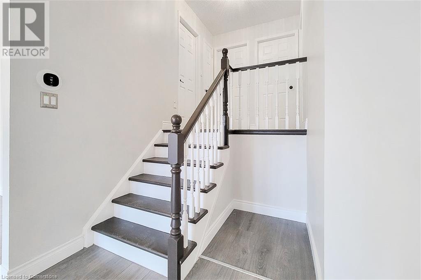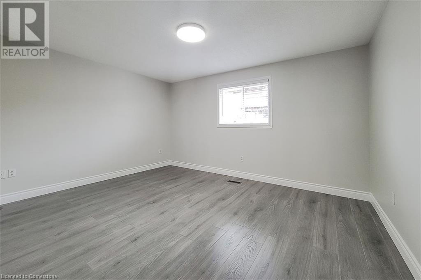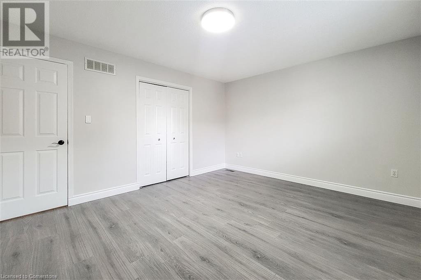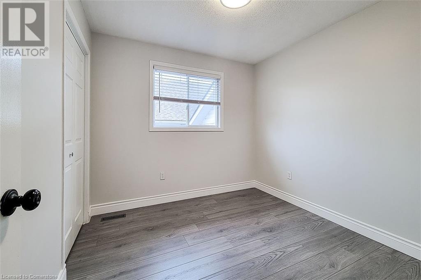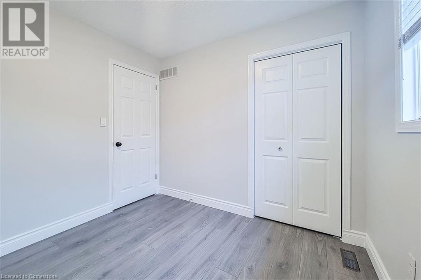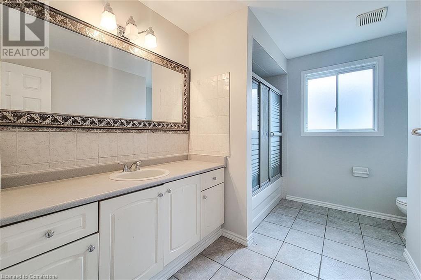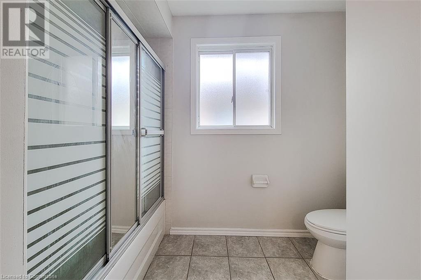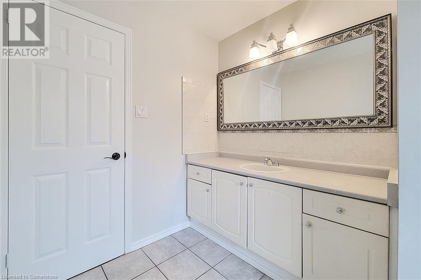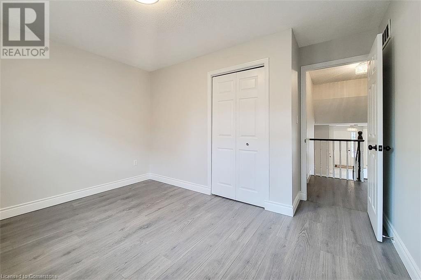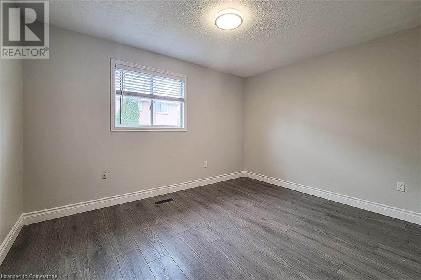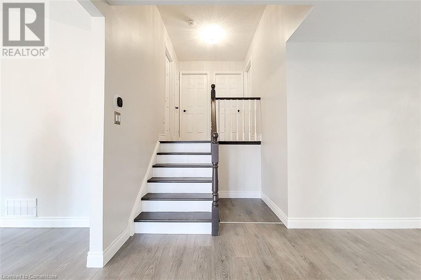1654 Upper Wellington Street Unit# Upper Hamilton, Ontario L9B 2C2
$2,600 Monthly
Prime Central Mountain approx 1370 sq. ft. of the upper 2 levels of spacious 4 level backsplit. Featuring 3 bedrooms, large eat in kitchen with lots of cupboards, living room and separate dining room, 4 piece bath, sound proofed main floor and in suite laundry. Double car garage included plus driveway parking. Separate entrance, use of fenced rear yard with large patio & shed. Walking distance to high-ranking elementary and secondary schools. Tenant pays 60% of all utility costs. Email rental application, proof of employment, w/ offer to listing broker office. RSA. (id:58043)
Property Details
| MLS® Number | 40685129 |
| Property Type | Single Family |
| Neigbourhood | Ryckmans |
| AmenitiesNearBy | Public Transit, Schools, Shopping |
| EquipmentType | Water Heater |
| ParkingSpaceTotal | 3 |
| RentalEquipmentType | Water Heater |
Building
| BathroomTotal | 1 |
| BedroomsAboveGround | 3 |
| BedroomsTotal | 3 |
| Appliances | Dishwasher, Dryer, Refrigerator, Stove, Washer |
| BasementDevelopment | Finished |
| BasementType | Full (finished) |
| ConstructedDate | 1996 |
| ConstructionStyleAttachment | Detached |
| CoolingType | Central Air Conditioning |
| ExteriorFinish | Brick, Vinyl Siding |
| FireProtection | Smoke Detectors |
| FoundationType | Poured Concrete |
| HeatingFuel | Natural Gas |
| HeatingType | Forced Air |
| SizeInterior | 1370 Sqft |
| Type | House |
| UtilityWater | Municipal Water |
Parking
| Attached Garage |
Land
| AccessType | Road Access |
| Acreage | No |
| LandAmenities | Public Transit, Schools, Shopping |
| Sewer | Municipal Sewage System |
| SizeDepth | 100 Ft |
| SizeFrontage | 45 Ft |
| SizeTotalText | Under 1/2 Acre |
| ZoningDescription | Residential |
Rooms
| Level | Type | Length | Width | Dimensions |
|---|---|---|---|---|
| Main Level | Laundry Room | Measurements not available | ||
| Main Level | Eat In Kitchen | 17'4'' x 12'0'' | ||
| Main Level | Dining Room | 11'0'' x 11'0'' | ||
| Main Level | Living Room | 17'0'' x 11'0'' | ||
| Upper Level | 4pc Bathroom | Measurements not available | ||
| Upper Level | Bedroom | 9'0'' x 9'0'' | ||
| Upper Level | Bedroom | 12'8'' x 10'0'' | ||
| Upper Level | Primary Bedroom | 14'6'' x 12'0'' |
https://www.realtor.ca/real-estate/27735609/1654-upper-wellington-street-unit-upper-hamilton
Interested?
Contact us for more information
Carmen Pagliaro
Salesperson
1122 Wilson Street West
Ancaster, Ontario L9G 3K9


