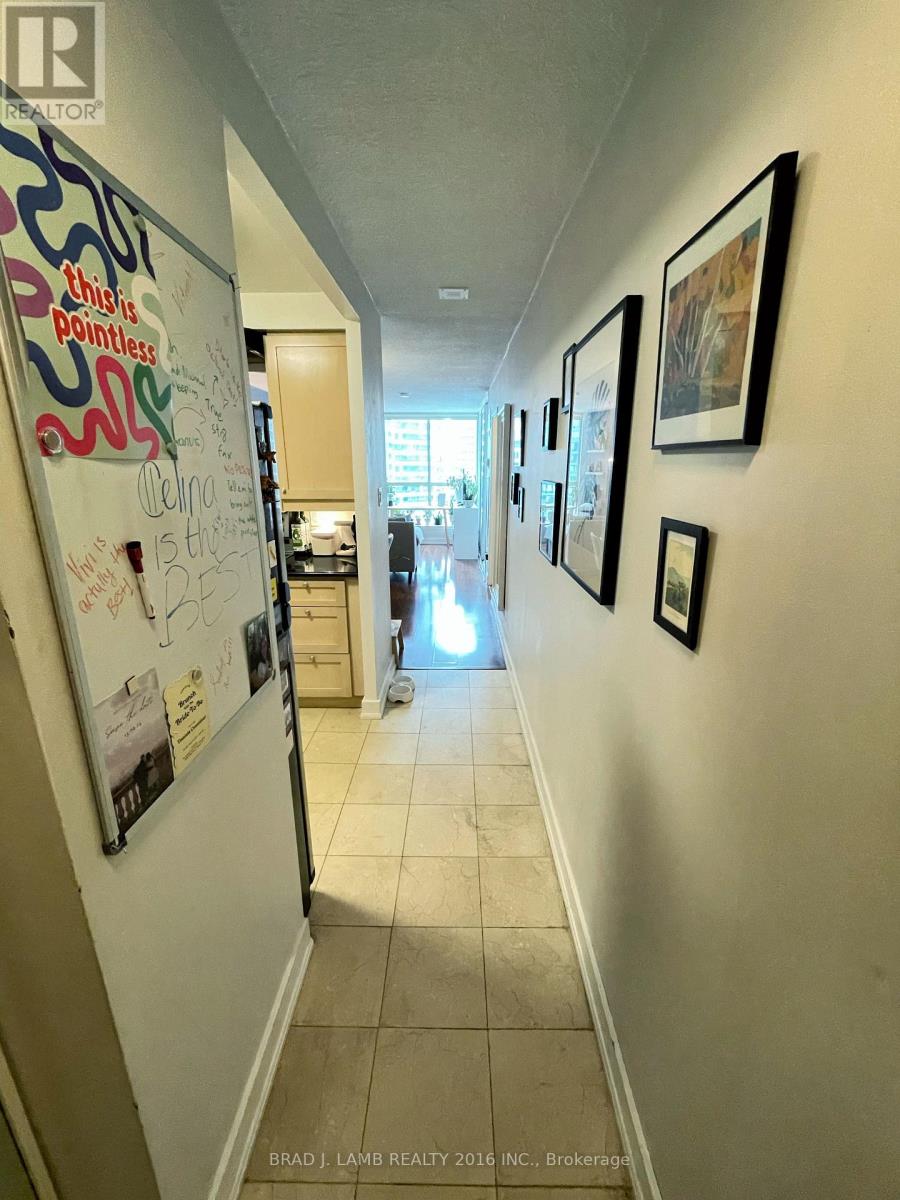2411 - 44 St. Joseph Street Toronto, Ontario M4Y 2W4
$2,250 Monthly
Welcome to Polo Cub II in the heart of downtown Toronto. Prime location close to everything! Walking distance to UofT, Yorkville, Subway stations, hospital, restaurants, coffee shops...Spacious one bed unit with South East City view. Functional layout with tons of natural light. Plenty of storage space. Upgraded kitchen with stainless appliances. Properly managed building equipped with gym, outdoor swimming pool, party room, outdoor patio...Plenty of elevators so no wait time. Ample parking and lockers to rent from others in the building. Hydro, AC, water, heat and even the Internet are included. Professional cleaning and necessary repairs will be done prior to closing. Don't miss out! Move in today and call it your home! (id:58043)
Property Details
| MLS® Number | C11891700 |
| Property Type | Single Family |
| Community Name | Bay Street Corridor |
| AmenitiesNearBy | Hospital, Park, Schools |
| CommunicationType | High Speed Internet |
| CommunityFeatures | Pet Restrictions |
| Features | Carpet Free |
| PoolType | Outdoor Pool |
| ViewType | View, City View |
Building
| BathroomTotal | 1 |
| BedroomsAboveGround | 1 |
| BedroomsTotal | 1 |
| Amenities | Visitor Parking, Party Room, Exercise Centre, Security/concierge |
| Appliances | Oven - Built-in |
| CoolingType | Central Air Conditioning |
| ExteriorFinish | Concrete |
| FlooringType | Hardwood |
| HeatingFuel | Natural Gas |
| HeatingType | Forced Air |
| SizeInterior | 499.9955 - 598.9955 Sqft |
| Type | Apartment |
Parking
| Underground |
Land
| Acreage | No |
| LandAmenities | Hospital, Park, Schools |
Rooms
| Level | Type | Length | Width | Dimensions |
|---|---|---|---|---|
| Main Level | Living Room | 4.85 m | 3.49 m | 4.85 m x 3.49 m |
| Main Level | Dining Room | 4.85 m | 3.49 m | 4.85 m x 3.49 m |
| Main Level | Kitchen | 2.45 m | 2.38 m | 2.45 m x 2.38 m |
| Main Level | Bedroom | 2.75 m | 2.74 m | 2.75 m x 2.74 m |
Interested?
Contact us for more information
Jiarui Liu
Salesperson
778 King Street West
Toronto, Ontario M5V 1N6













