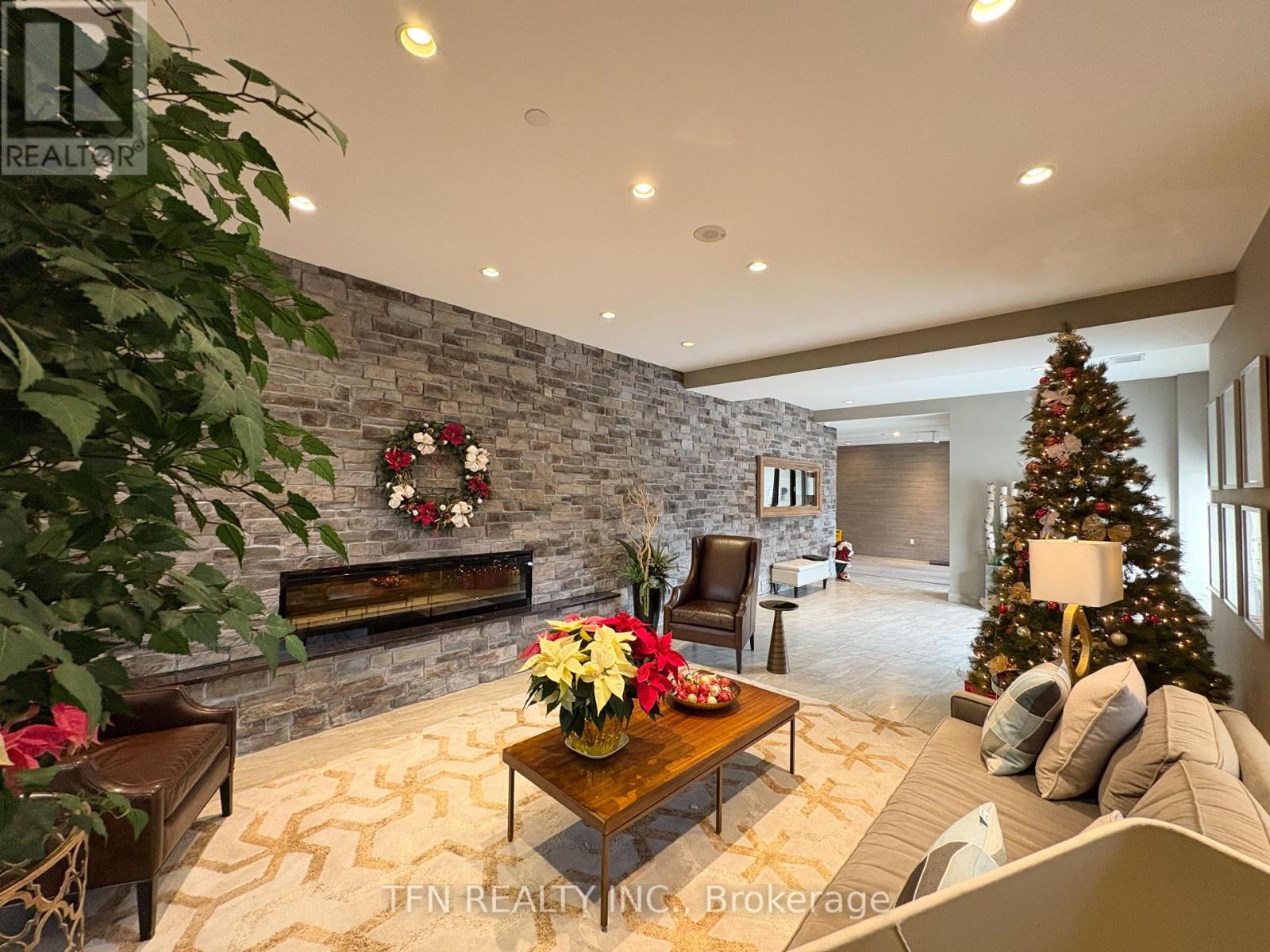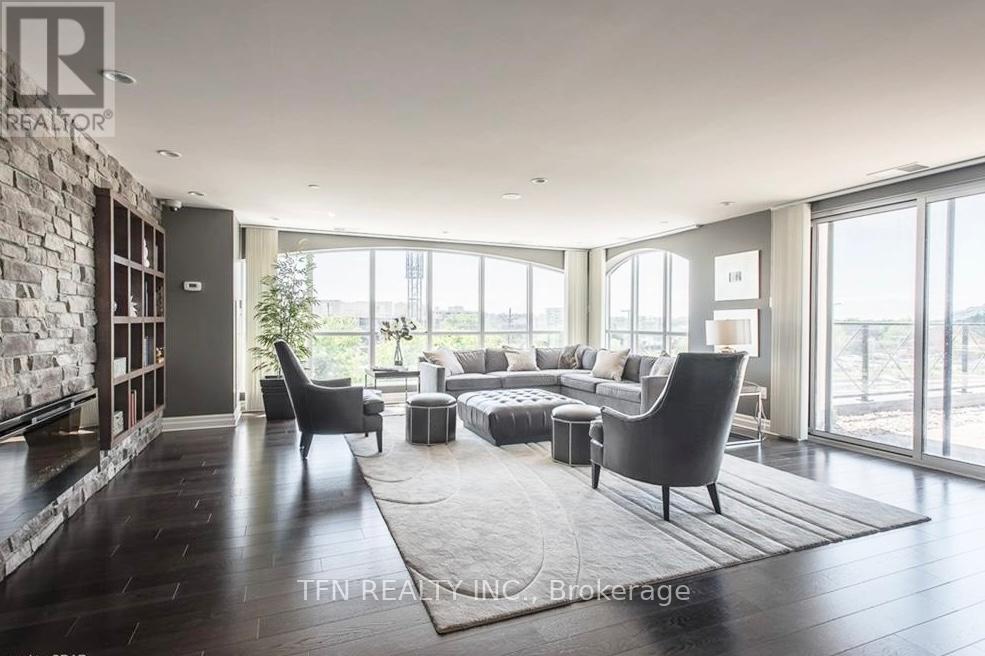1508 - 160 Macdonell Street Guelph, Ontario N1H 0A9
$2,750 Monthly
If you enjoy urban oasis lifestyle in downtown Guelph, this luxury River House 1+Den condo suite awaits you, offering a spacious & well designed over 1,000sf of living space, with an additional 128sf terrace space, where you can catch a glimpse of the Basilica of Lady Immaculate Church & skyline of downtown Guelph, a modern Kitchen with S/S Appliances (incl. brand new BOSCH Dishwasher), a large Bedroom with a Walk-in Closet incl. custom designed organizers, a separate Den that can double as a Bedroom / Office, an Open Concept Living / Dining Room, with electric Fireplace, a spacious Bathroom & a separate laundry room with additional Storage space. Exceptional Amenities for your enjoyment: Party Rm, Gym / Exercise Rm, Games Rm with Pool Table, Mini-Library, Guest Suites, Visitors Parking, Media Room plus an impressive Roof-top Terrace & Garden with stunning city views & perfect for relaxation. Come enjoy the perfect blend of comfort, functionality and city living in this charming modern suite in River House - this is home! **** EXTRAS **** Convenient Location: walk to restaurants, boutique shops, the Farmers Market, River Run Ctr, Sleeman Ctr, Guelph Transit & GO Station (right downstairs), scenic Walking trails, Bike paths, overlooking Speed River, easy commute to U of G. (id:58043)
Property Details
| MLS® Number | X11891675 |
| Property Type | Single Family |
| Community Name | Central West |
| AmenitiesNearBy | Park, Place Of Worship, Public Transit |
| CommunityFeatures | Pet Restrictions |
| Features | Carpet Free |
| ParkingSpaceTotal | 1 |
| ViewType | View, City View, River View |
Building
| BathroomTotal | 1 |
| BedroomsAboveGround | 1 |
| BedroomsBelowGround | 1 |
| BedroomsTotal | 2 |
| Amenities | Recreation Centre, Exercise Centre, Party Room, Fireplace(s) |
| Appliances | Dishwasher, Dryer, Microwave, Range, Refrigerator, Stove, Washer, Window Coverings |
| CoolingType | Central Air Conditioning |
| ExteriorFinish | Concrete |
| FireProtection | Smoke Detectors |
| FireplacePresent | Yes |
| FireplaceTotal | 1 |
| FlooringType | Hardwood, Ceramic |
| HeatingFuel | Natural Gas |
| HeatingType | Forced Air |
| SizeInterior | 999.992 - 1198.9898 Sqft |
| Type | Apartment |
Parking
| Underground |
Land
| Acreage | No |
| LandAmenities | Park, Place Of Worship, Public Transit |
| SurfaceWater | River/stream |
Rooms
| Level | Type | Length | Width | Dimensions |
|---|---|---|---|---|
| Flat | Living Room | 5.36 m | 4.34 m | 5.36 m x 4.34 m |
| Flat | Dining Room | 5.36 m | 4.34 m | 5.36 m x 4.34 m |
| Flat | Kitchen | 4.09 m | 3.45 m | 4.09 m x 3.45 m |
| Flat | Primary Bedroom | 5.18 m | 3.58 m | 5.18 m x 3.58 m |
| Flat | Den | 3.53 m | 2.64 m | 3.53 m x 2.64 m |
| Flat | Bathroom | 3.53 m | 1.52 m | 3.53 m x 1.52 m |
| Flat | Laundry Room | 2.13 m | 1.57 m | 2.13 m x 1.57 m |
Interested?
Contact us for more information
Jim Beh
Broker
71 Villarboit Cres #2
Vaughan, Ontario L4K 4K2











































