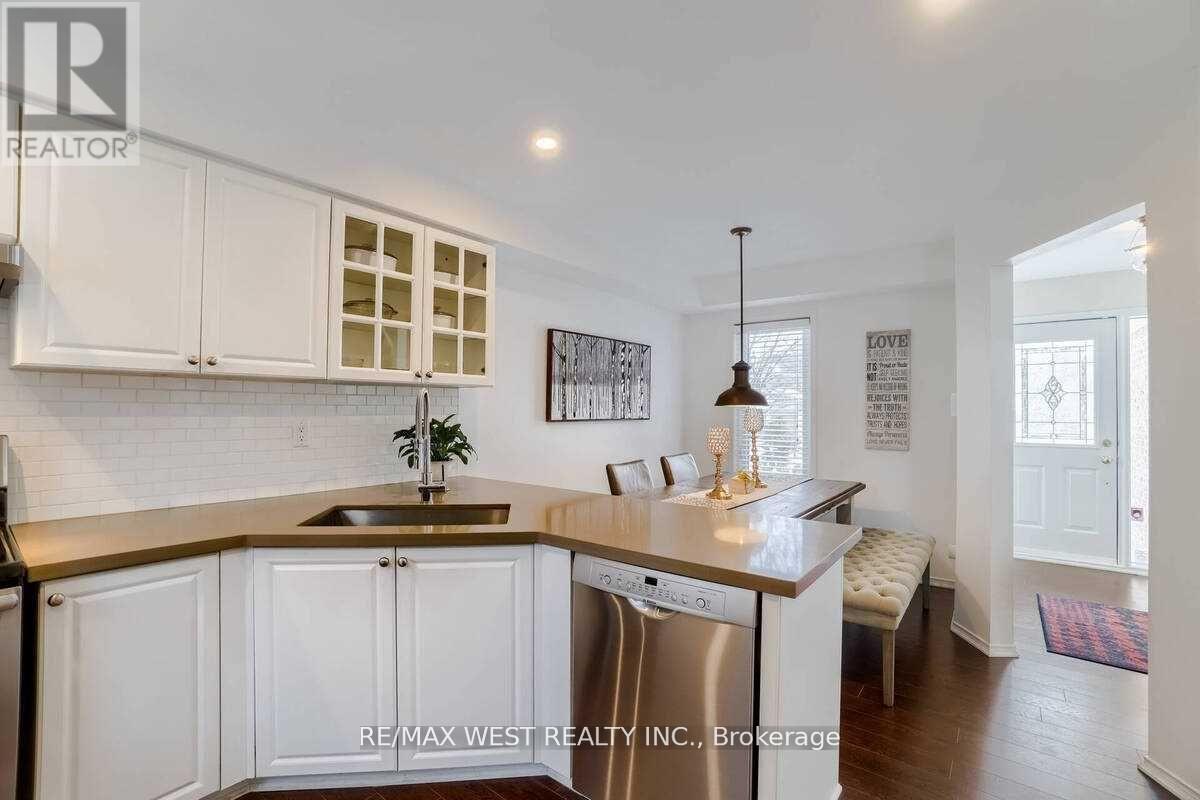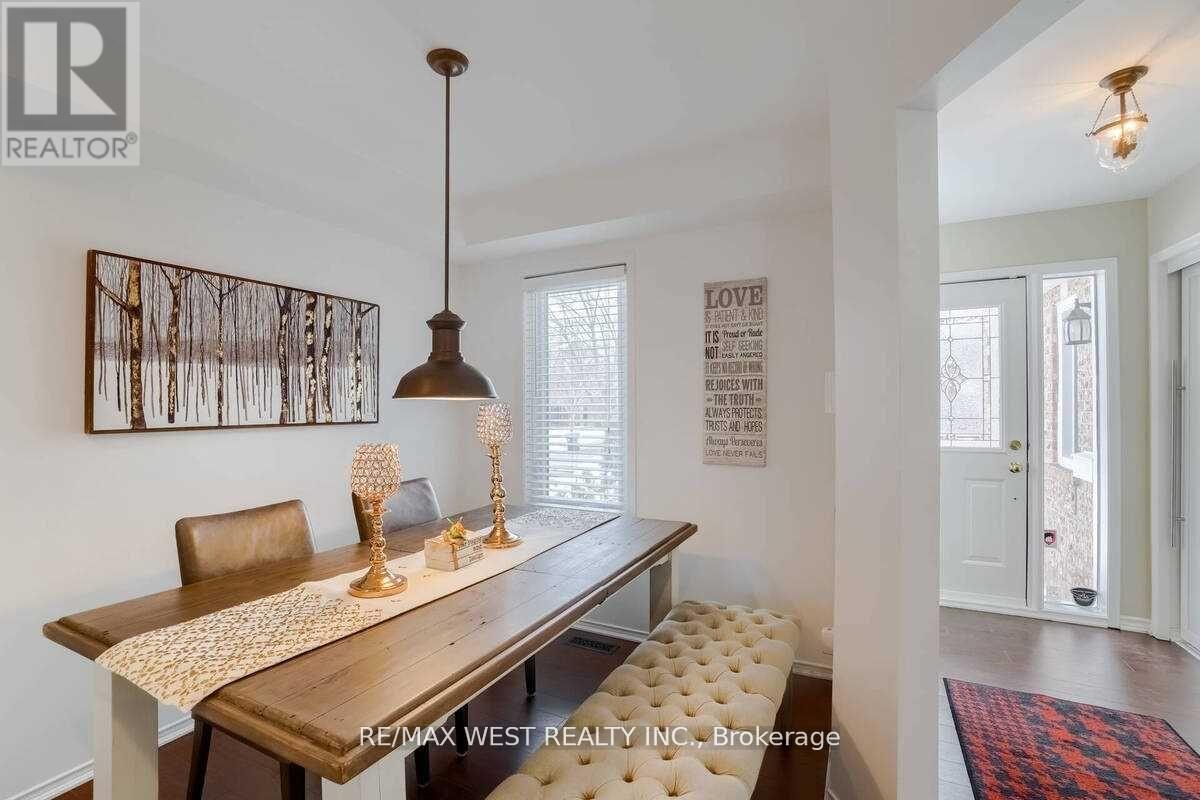Main - 84 Mullis Crescent Brampton, Ontario L6Y 4S9
$3,200 Monthly
Welcome To This Inviting 3-Bedroom, 2-Bathroom Detached Home in The Heart of Brampton. The Main Floor Offers a Bright and Cozy Living Space, A Well-Equipped Kitchen with Modern Appliances, And Three Spacious Bedrooms. Enjoy The Convenience of Two Bathrooms with Contemporary Finishes. Located In a Family-Friendly Neighbourhood, It Provides a Peaceful Setting While Remaining Close to Essential Amenities, Schools, Parks, And Major Transportation Routes. Don't Miss Out on The Opportunity to Lease This Delightful Main-Floor Unit. Tenants Are Expected to Pay 70% Of Utilities. **** EXTRAS **** Stainless Steel Oven, Stainless Steel Fridge, Stainless Steel Dishwasher, Clothes Washer & Clothes Dryer (id:58043)
Property Details
| MLS® Number | W11892242 |
| Property Type | Single Family |
| Community Name | Fletcher's West |
| ParkingSpaceTotal | 6 |
Building
| BathroomTotal | 2 |
| BedroomsAboveGround | 3 |
| BedroomsTotal | 3 |
| ConstructionStyleAttachment | Detached |
| CoolingType | Central Air Conditioning |
| ExteriorFinish | Brick |
| FlooringType | Laminate, Ceramic |
| HalfBathTotal | 1 |
| HeatingFuel | Natural Gas |
| HeatingType | Forced Air |
| StoriesTotal | 2 |
| Type | House |
| UtilityWater | Municipal Water |
Parking
| Attached Garage |
Land
| Acreage | No |
| Sewer | Sanitary Sewer |
| SizeDepth | 101 Ft ,8 In |
| SizeFrontage | 39 Ft ,4 In |
| SizeIrregular | 39.37 X 101.71 Ft |
| SizeTotalText | 39.37 X 101.71 Ft |
Rooms
| Level | Type | Length | Width | Dimensions |
|---|---|---|---|---|
| Second Level | Primary Bedroom | 5.3 m | 4.03 m | 5.3 m x 4.03 m |
| Second Level | Bedroom 2 | 3.66 m | 3.6 m | 3.66 m x 3.6 m |
| Second Level | Bedroom 3 | 3.8 m | 4.01 m | 3.8 m x 4.01 m |
| Main Level | Living Room | 4.6 m | 3.8 m | 4.6 m x 3.8 m |
| Main Level | Dining Room | 3.74 m | 3.5 m | 3.74 m x 3.5 m |
| Main Level | Kitchen | 4.4 m | 3.7 m | 4.4 m x 3.7 m |
| Main Level | Eating Area | 3.4 m | 3.2 m | 3.4 m x 3.2 m |
Utilities
| Cable | Available |
Interested?
Contact us for more information
Ilkay Kaya
Broker
96 Rexdale Blvd.
Toronto, Ontario M9W 1N7
























