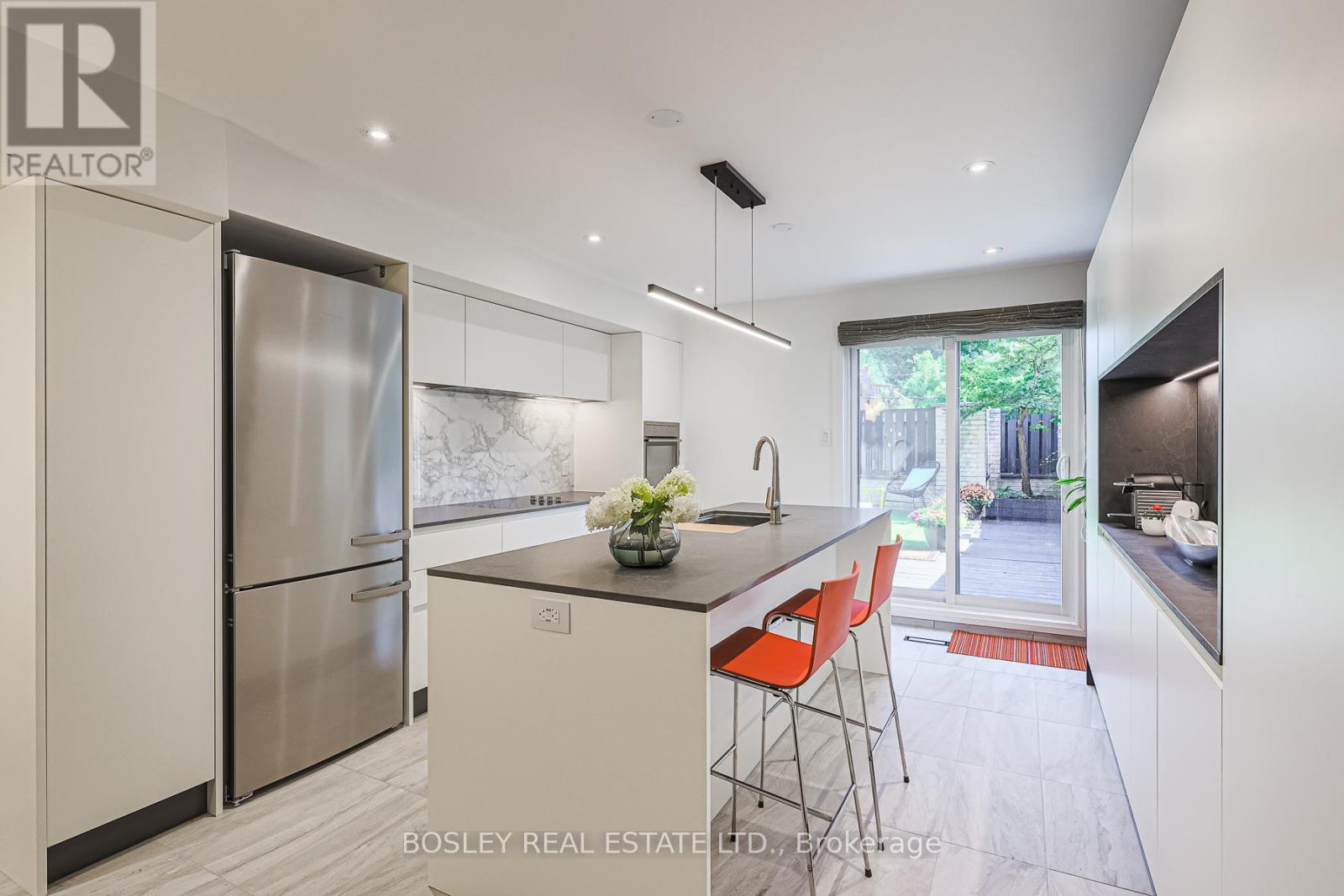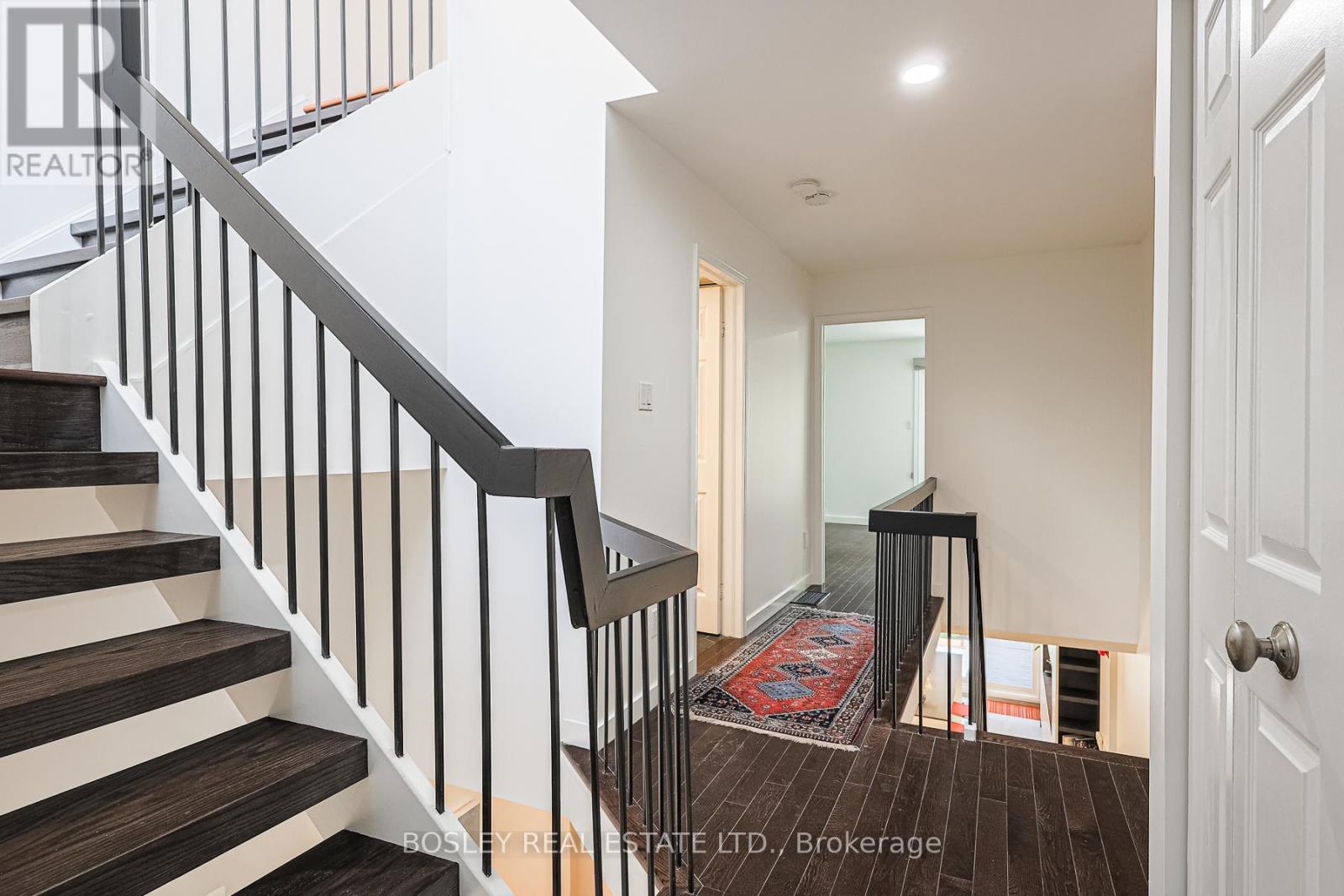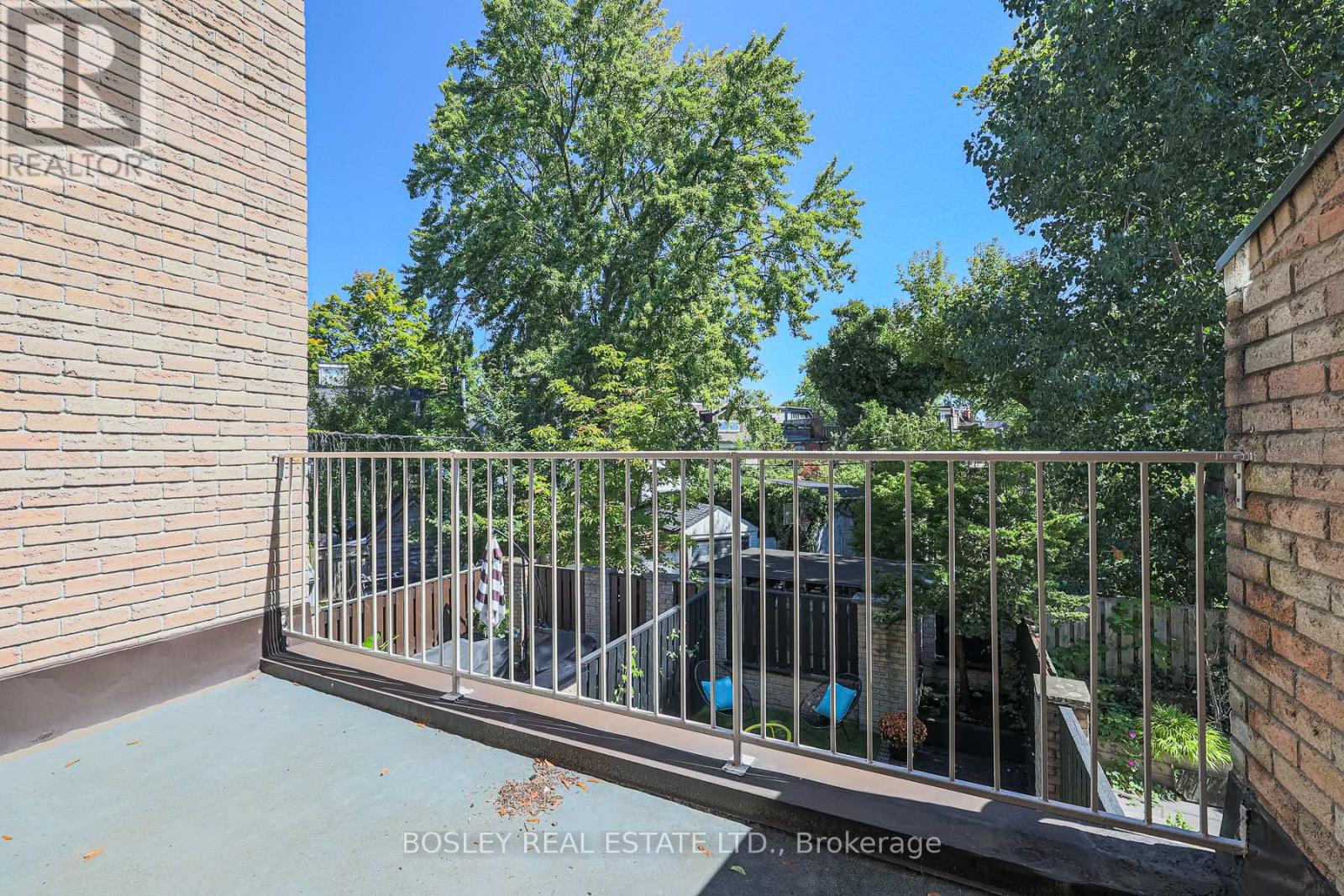10 - 95 Summerhill Avenue Toronto, Ontario M4T 1B1
$7,075 Monthly
Rarely Offered Recently Renovated Executive Townhouse On Summerhill. Open Concept Main Floor With Soaring Ceilings Give A Light And Airy Feel. Scavolini Kitchen With Double Doors To Your Private Fenced Yard! Hunter Douglas Window Coverings Throughout, All Bedrooms Complete With California Closets. 3rd Floor Primary Retreat Includes W/I Closet, Sitting Room, Private Terrace, And An Ensuite Complete With Grohe Fixtures And Duravit Toilet. With A Bonus Bedroom And Family Room On The Lower Level - This Is Not Your Average Townhouse!! Direct Access To Underground Parking From Lower Level. Conveniently Located Steps From Summerhill LCBO, Plenty Of Green Space, And All The Shops, Restaurants, And Amenities Rosedale And Yorkville Have To Offer. Nearby Top Private Schools: The York School, Branksome Hall, BSS, And UCC (id:58043)
Property Details
| MLS® Number | C10429000 |
| Property Type | Single Family |
| Neigbourhood | North Rosedale |
| Community Name | Rosedale-Moore Park |
| AmenitiesNearBy | Park, Public Transit, Schools |
| CommunityFeatures | Pet Restrictions |
| Features | Ravine |
| ParkingSpaceTotal | 1 |
Building
| BathroomTotal | 3 |
| BedroomsAboveGround | 3 |
| BedroomsBelowGround | 1 |
| BedroomsTotal | 4 |
| Amenities | Visitor Parking |
| Appliances | Cooktop, Dishwasher, Dryer, Oven, Refrigerator, Washer |
| BasementDevelopment | Finished |
| BasementType | N/a (finished) |
| CoolingType | Central Air Conditioning |
| ExteriorFinish | Brick |
| FlooringType | Wood |
| HalfBathTotal | 1 |
| HeatingFuel | Electric |
| HeatingType | Forced Air |
| StoriesTotal | 3 |
| SizeInterior | 1999.983 - 2248.9813 Sqft |
| Type | Row / Townhouse |
Parking
| Underground |
Land
| Acreage | No |
| FenceType | Fenced Yard |
| LandAmenities | Park, Public Transit, Schools |
Rooms
| Level | Type | Length | Width | Dimensions |
|---|---|---|---|---|
| Second Level | Bedroom | 3.89 m | 3.91 m | 3.89 m x 3.91 m |
| Second Level | Bedroom 2 | 4.38 m | 3.86 m | 4.38 m x 3.86 m |
| Third Level | Primary Bedroom | 6.68 m | 3.86 m | 6.68 m x 3.86 m |
| Third Level | Sitting Room | 2.44 m | 1.98 m | 2.44 m x 1.98 m |
| Basement | Bedroom | 4.11 m | 3.84 m | 4.11 m x 3.84 m |
| Basement | Recreational, Games Room | 6.86 m | 3.86 m | 6.86 m x 3.86 m |
| Main Level | Living Room | 3.94 m | 3.84 m | 3.94 m x 3.84 m |
| Main Level | Dining Room | 2.95 m | 3.84 m | 2.95 m x 3.84 m |
| Main Level | Kitchen | 4.39 m | 3.84 m | 4.39 m x 3.84 m |
Interested?
Contact us for more information
Chelsea Sykes
Salesperson
1108 Queen Street West
Toronto, Ontario M6J 1H9











































