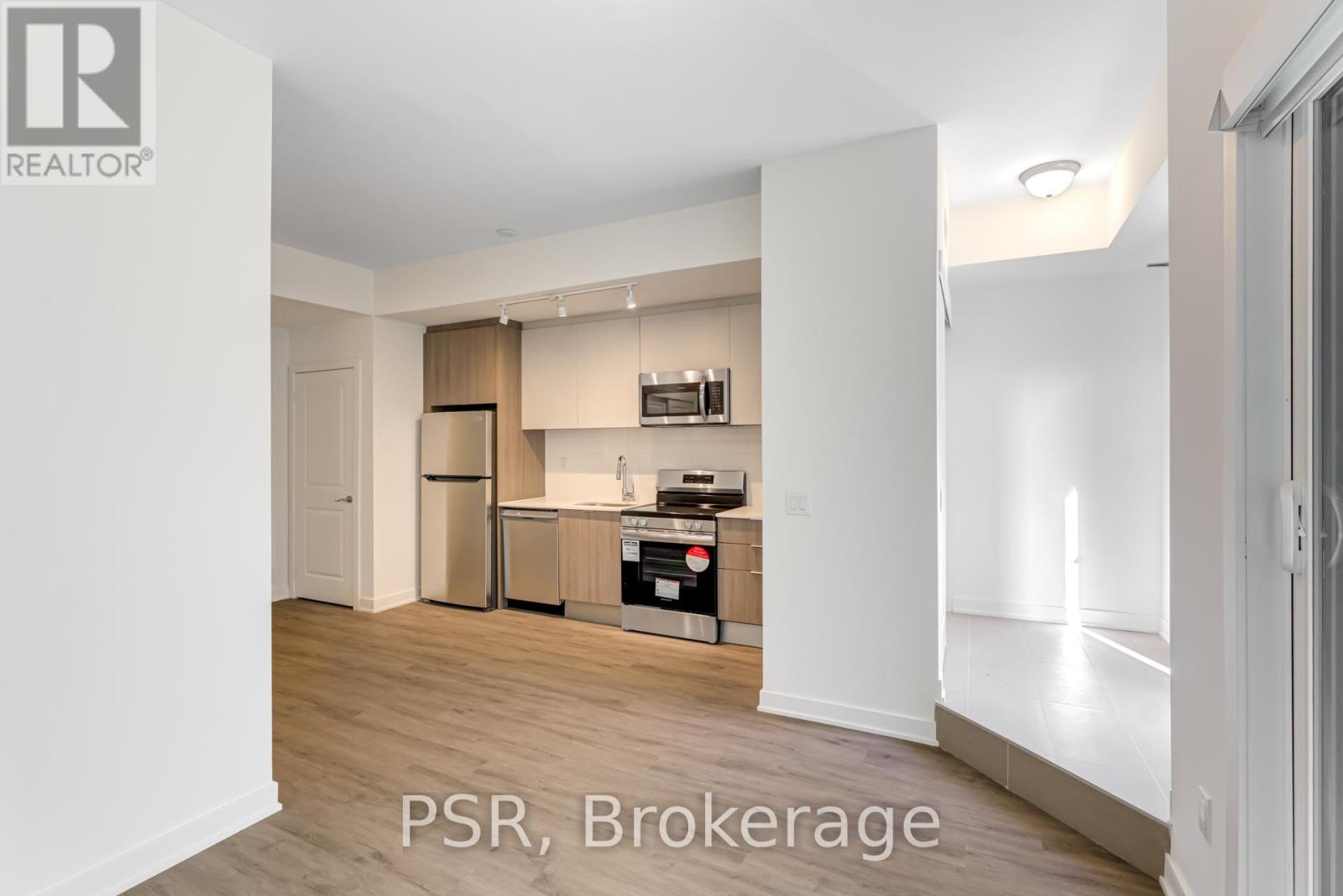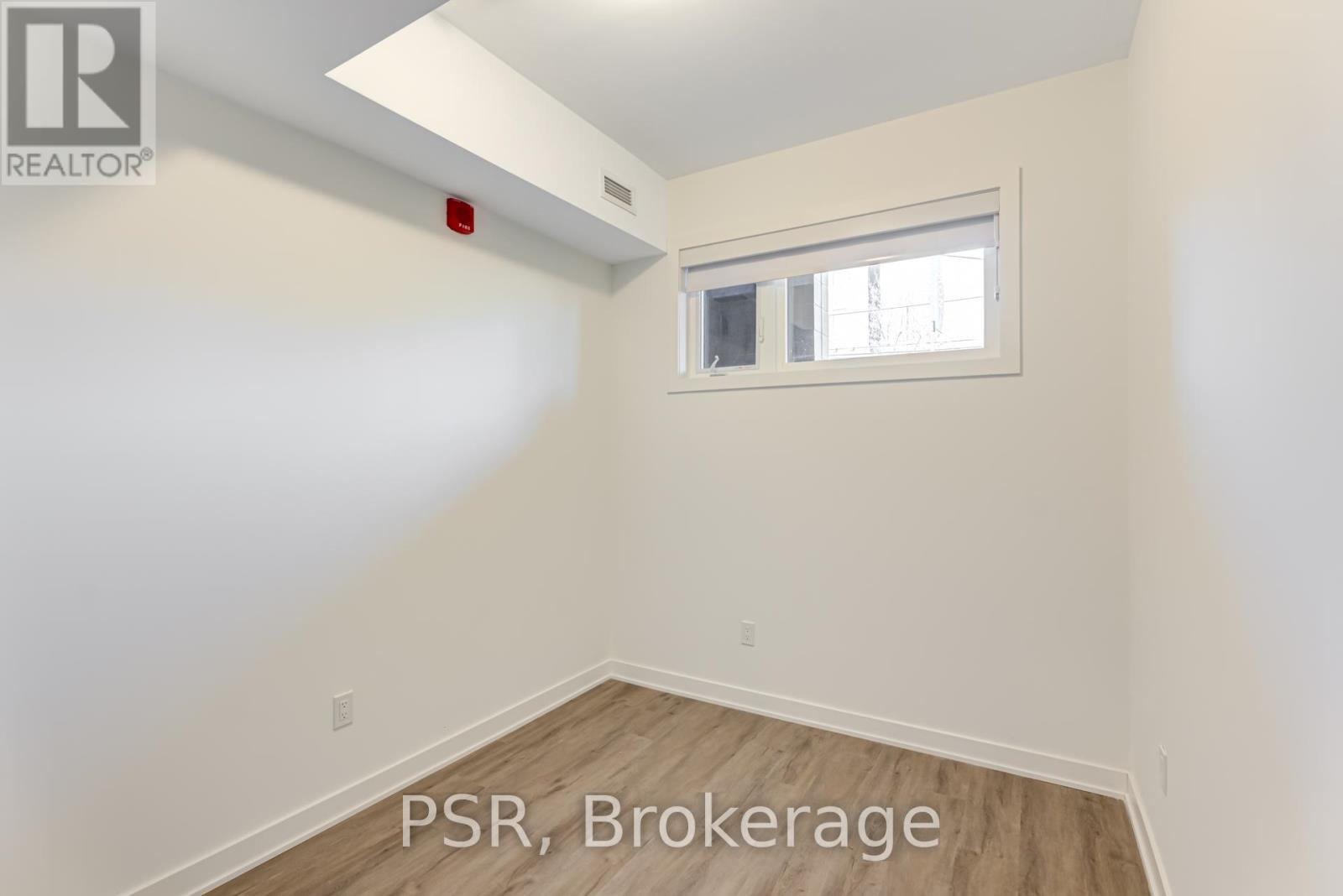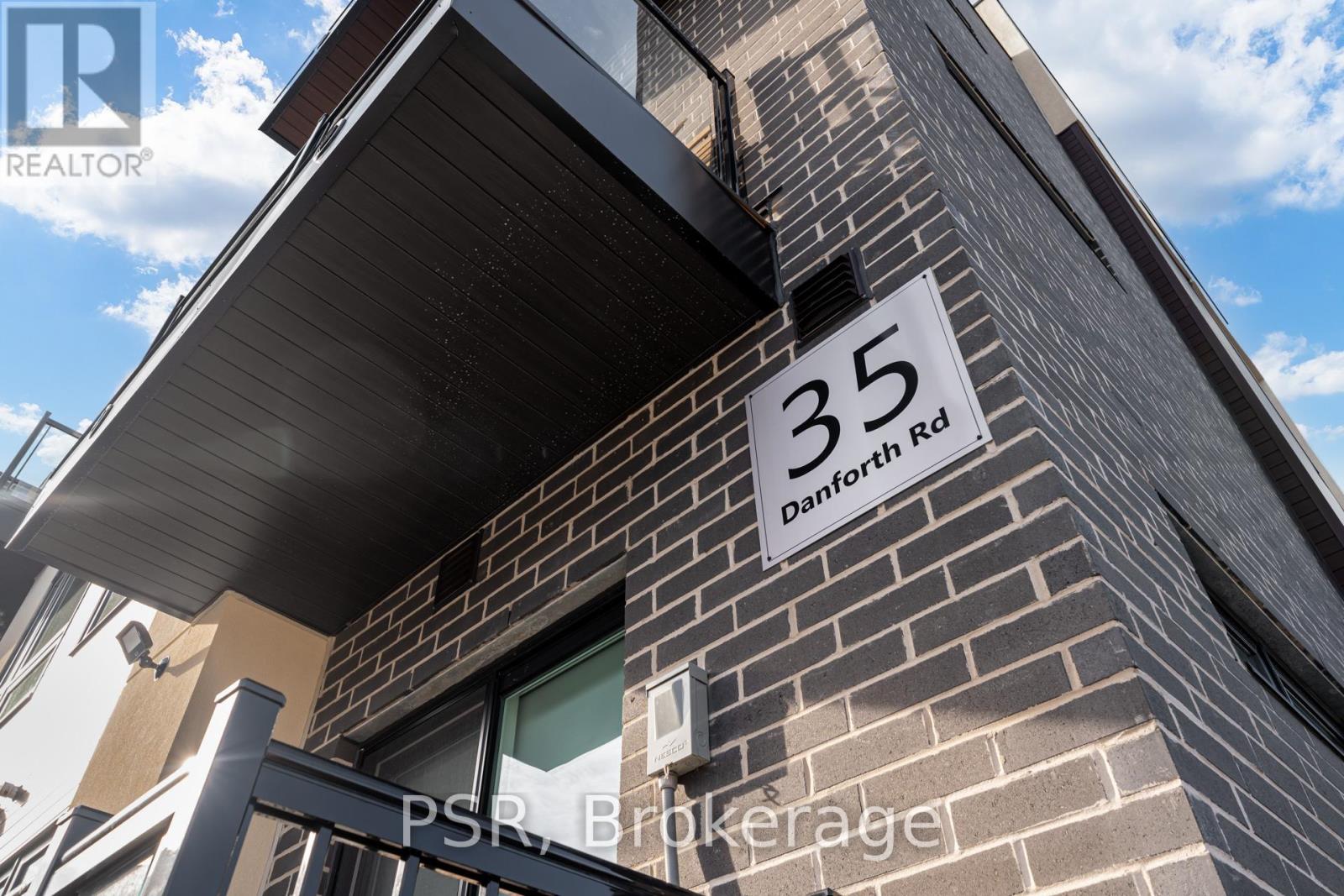102 - 35 Danforth Road Toronto, Ontario M1L 0J6
$2,995 Monthly
RENTAL INCENTIVE -- ONE MONTH FREE RENT & SIX MONTHS FREE PARKING -- Limited Time Only!!!! Say Hello To the Towns on Danforth, Where Urban Energy & Diverse Culture Inspires An Enviable Way of Life. Brand New & Yet to Be Lived In - Be The First to Call Suite 102 Home. Thoughtfully Finished, Spacious Suite Boasts 2 Bedrooms + Den & 2 Full Bathrooms. Open Concept, Functional Layout Spans Over 840 SF of Interior Living Space. Walk Out & Enjoy An Additional 179 SF On Your Patio. Beautiful, Modern, Kitchen Offers Full-Sized Stainless Steel Appliances, Stone Countertops, & Ample Storage. Primary Bedroom Generous In Size With 3pc. Ensuite, Sizeable Closet Space. Den Doubles As the Perfect Home Office. Ensuite Stacked Laundry. A Short Distance to Victoria Park Station and Main Street Station Connecting You to the Bloor-Danforth Subway Line. As Well, Danforth GO station is a 6-Minute Ride Away. **** EXTRAS **** Light Fixtures & Roller Blinds Included. Full Sized S/S Kitchen Appliances: Fridge, Stove, Microwave/Range Fan, & Dishwasher. Stacked Washer/Dryer. Tenant To Pay: Water, Gas, & Hydro. (id:58043)
Property Details
| MLS® Number | E11439730 |
| Property Type | Single Family |
| Neigbourhood | Oakridge |
| Community Name | Oakridge |
| AmenitiesNearBy | Hospital, Park, Public Transit |
| CommunityFeatures | Pet Restrictions, Community Centre |
| Features | In Suite Laundry |
| ParkingSpaceTotal | 1 |
| ViewType | View |
Building
| BathroomTotal | 2 |
| BedroomsAboveGround | 2 |
| BedroomsBelowGround | 1 |
| BedroomsTotal | 3 |
| CoolingType | Central Air Conditioning |
| ExteriorFinish | Brick, Concrete |
| FlooringType | Laminate |
| HeatingFuel | Natural Gas |
| HeatingType | Forced Air |
| SizeInterior | 799.9932 - 898.9921 Sqft |
| Type | Row / Townhouse |
Parking
| Underground |
Land
| Acreage | No |
| LandAmenities | Hospital, Park, Public Transit |
Rooms
| Level | Type | Length | Width | Dimensions |
|---|---|---|---|---|
| Main Level | Living Room | 2.97 m | 2.9 m | 2.97 m x 2.9 m |
| Main Level | Dining Room | 2.97 m | 2.9 m | 2.97 m x 2.9 m |
| Main Level | Kitchen | 3.48 m | 2 m | 3.48 m x 2 m |
| Main Level | Primary Bedroom | 3.45 m | 2.56 m | 3.45 m x 2.56 m |
| Main Level | Bedroom 2 | 3.2 m | 2.51 m | 3.2 m x 2.51 m |
| Main Level | Den | 1.52 m | 1.88 m | 1.52 m x 1.88 m |
https://www.realtor.ca/real-estate/27693118/102-35-danforth-road-toronto-oakridge-oakridge
Interested?
Contact us for more information
Jessica Harvey
Salesperson
625 King Street West
Toronto, Ontario M5V 1M5


























