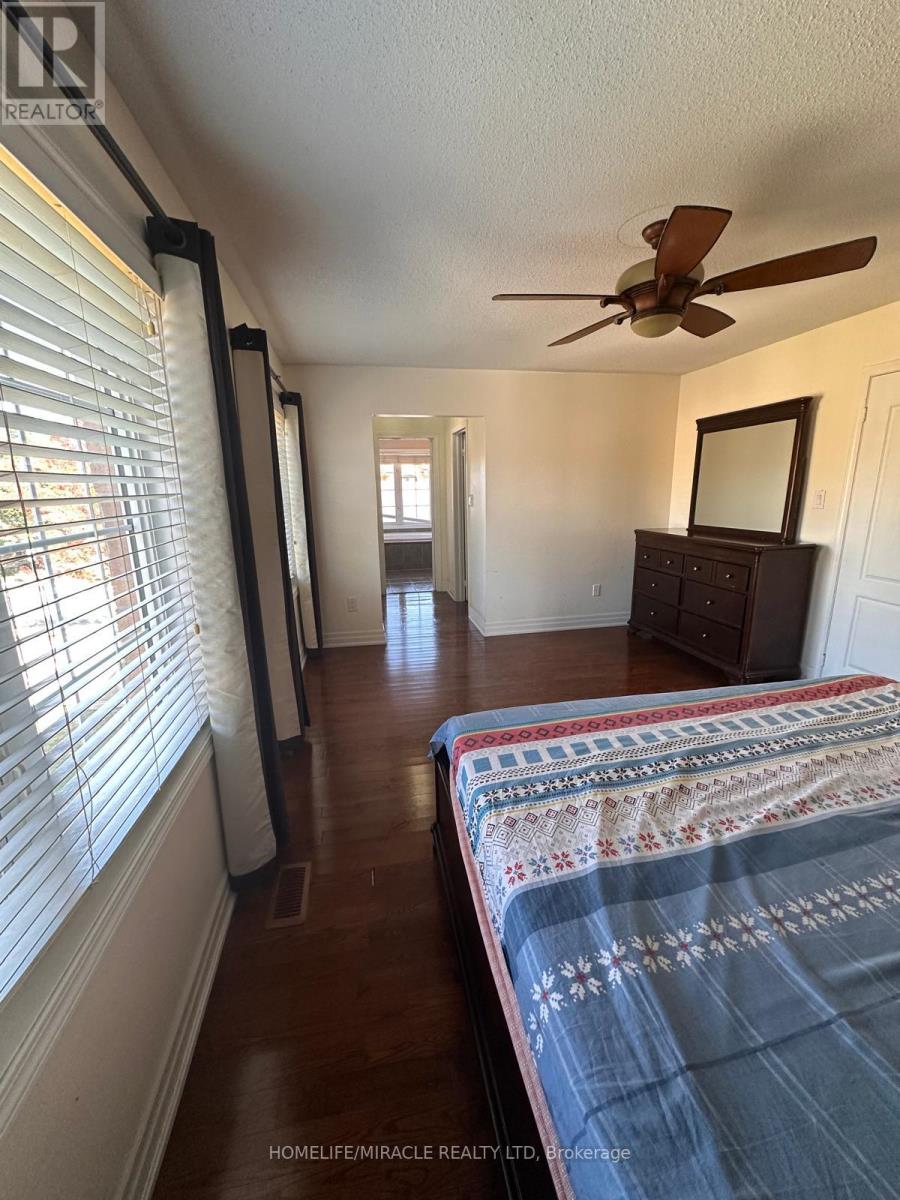20 Latania Boulevard Brampton, Ontario L6P 1S9
$3,500 Monthly
Fabulous family home (Upper only) in the heart of Castlemore available for LEASE. This bright & spacious home features hardwood throughout, main floor living room, dining room, Family Room. A large Master with ensuite, walk-in-closet with organizers, 2nd, 3rd and 4th bedroom with closet organizers. Primary bedroom comes furnished. Perfect location within walking distance to plaza, amenities, parks , plus just minutes to the 410 & 427 and Gore Meadows Recreation. Perfect rental opportunity for a family or professionals. Enjoyment of private backyard. Excellent School District. Borders Bolton and Vaughan. Rental application, credit check, references, employment letter and paystubs required. (id:58043)
Property Details
| MLS® Number | W11888393 |
| Property Type | Single Family |
| Community Name | Vales of Castlemore North |
| ParkingSpaceTotal | 4 |
Building
| BathroomTotal | 3 |
| BedroomsAboveGround | 4 |
| BedroomsTotal | 4 |
| BasementDevelopment | Finished |
| BasementType | N/a (finished) |
| ConstructionStyleAttachment | Detached |
| CoolingType | Central Air Conditioning |
| ExteriorFinish | Brick Facing, Stone |
| FireplacePresent | Yes |
| FoundationType | Concrete |
| HalfBathTotal | 1 |
| HeatingFuel | Natural Gas |
| HeatingType | Forced Air |
| StoriesTotal | 2 |
| Type | House |
| UtilityWater | Municipal Water |
Parking
| Attached Garage |
Land
| Acreage | No |
| Sewer | Sanitary Sewer |
Rooms
| Level | Type | Length | Width | Dimensions |
|---|---|---|---|---|
| Second Level | Primary Bedroom | Measurements not available | ||
| Second Level | Bedroom 2 | Measurements not available | ||
| Second Level | Bedroom 3 | Measurements not available | ||
| Second Level | Bedroom 4 | Measurements not available | ||
| Main Level | Living Room | Measurements not available | ||
| Main Level | Dining Room | Measurements not available | ||
| Main Level | Kitchen | Measurements not available | ||
| Main Level | Eating Area | Measurements not available | ||
| Main Level | Family Room | Measurements not available |
Interested?
Contact us for more information
Sim Randhawa
Salesperson
821 Bovaird Dr West #31
Brampton, Ontario L6X 0T9
























