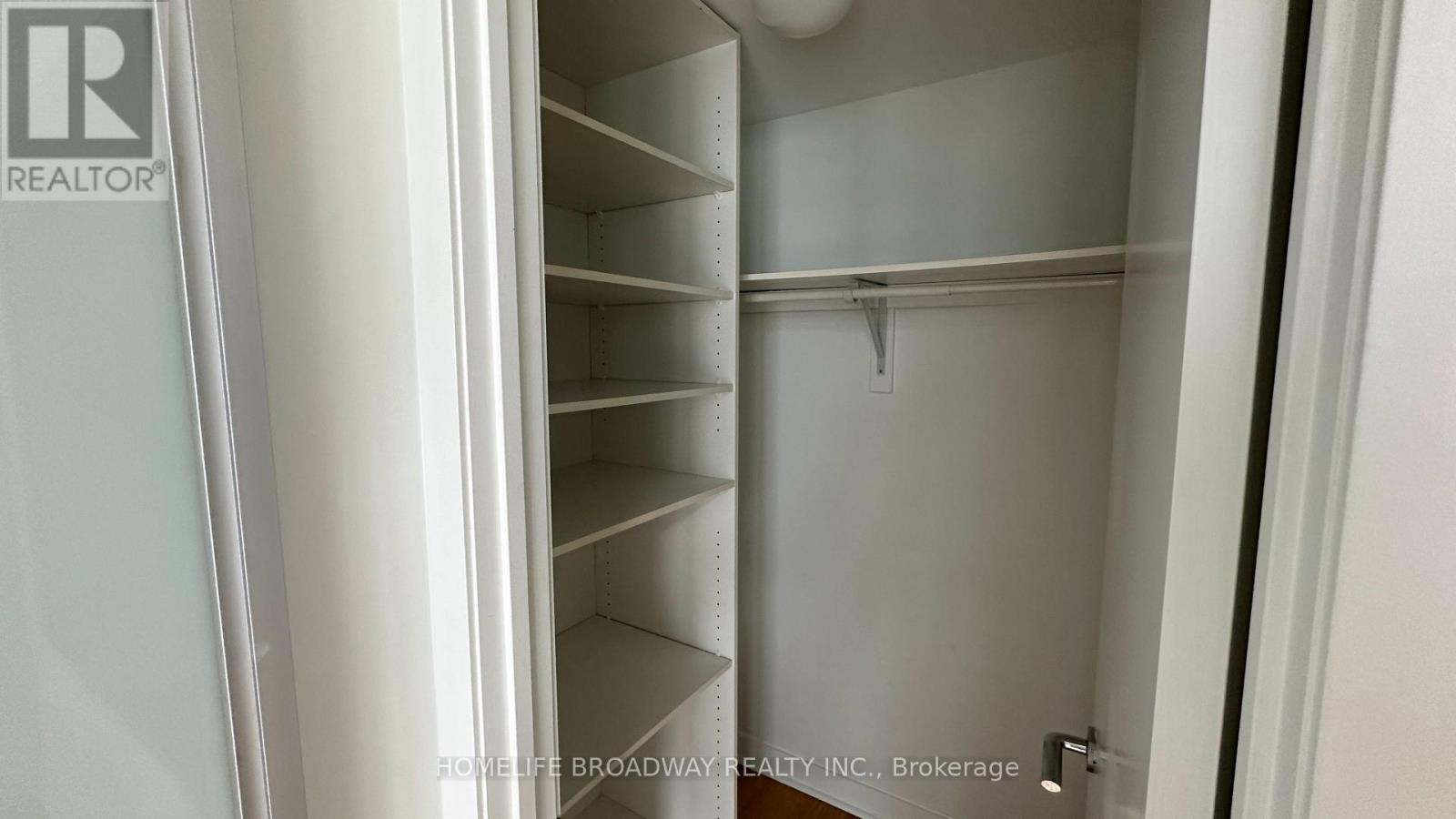2506 - 375 King Street W Toronto, Ontario M5V 1K5
$2,500 Monthly
Great Location At King, Spacious 1Bed+Den+1Wr (Large Den Can Be Used As 2nd Br). In The Heart Of Downtown, Close To Coffee Shops, Restaurants, Grocery Stores. Easy Access To Subway & Streetcar. In-Building Amenities With Gym, Party Rm, Rooftop Patio, Visitor Parking, Concierge. Hardwood Floors, High 9' Exposed Concrete Ceilings, Floor-Ceiling Windows, Large Balcony W/ Gas Bbq Hookup, Bicycle Locker Included. (No Parking Spot). 766 Sq.Ft. W/ Balcony. **** EXTRAS **** S/S Fridge, Gas-Stove, Dishwasher, Over Range Microwave, Built-In Oven, Washer & Dryer, Window Coverings. Gas Line Bbq Hookup. (No Pets/Non Smokers). Tenant To Pay Hydro Utility (id:58043)
Property Details
| MLS® Number | C10426065 |
| Property Type | Single Family |
| Community Name | Waterfront Communities C1 |
| AmenitiesNearBy | Hospital, Public Transit |
| CommunityFeatures | Pets Not Allowed |
| Features | Balcony |
Building
| BathroomTotal | 1 |
| BedroomsAboveGround | 1 |
| BedroomsBelowGround | 1 |
| BedroomsTotal | 2 |
| Amenities | Security/concierge, Exercise Centre, Party Room, Storage - Locker |
| CoolingType | Central Air Conditioning |
| ExteriorFinish | Concrete |
| FlooringType | Hardwood, Ceramic |
| HeatingFuel | Natural Gas |
| HeatingType | Forced Air |
| SizeInterior | 699.9943 - 798.9932 Sqft |
| Type | Apartment |
Parking
| Underground |
Land
| Acreage | No |
| LandAmenities | Hospital, Public Transit |
Rooms
| Level | Type | Length | Width | Dimensions |
|---|---|---|---|---|
| Main Level | Living Room | 5.16 m | 2.68 m | 5.16 m x 2.68 m |
| Main Level | Dining Room | 2.5 m | 2.28 m | 2.5 m x 2.28 m |
| Main Level | Kitchen | 2.65 m | 2.22 m | 2.65 m x 2.22 m |
| Main Level | Primary Bedroom | 3.1 m | 2.86 m | 3.1 m x 2.86 m |
| Main Level | Den | 3 m | 2.4 m | 3 m x 2.4 m |
| Main Level | Bathroom | 2.51 m | 2.29 m | 2.51 m x 2.29 m |
Interested?
Contact us for more information
Fady Ghali
Salesperson
1455 16th Avenue, Suite 201
Richmond Hill, Ontario L4B 4W5




























