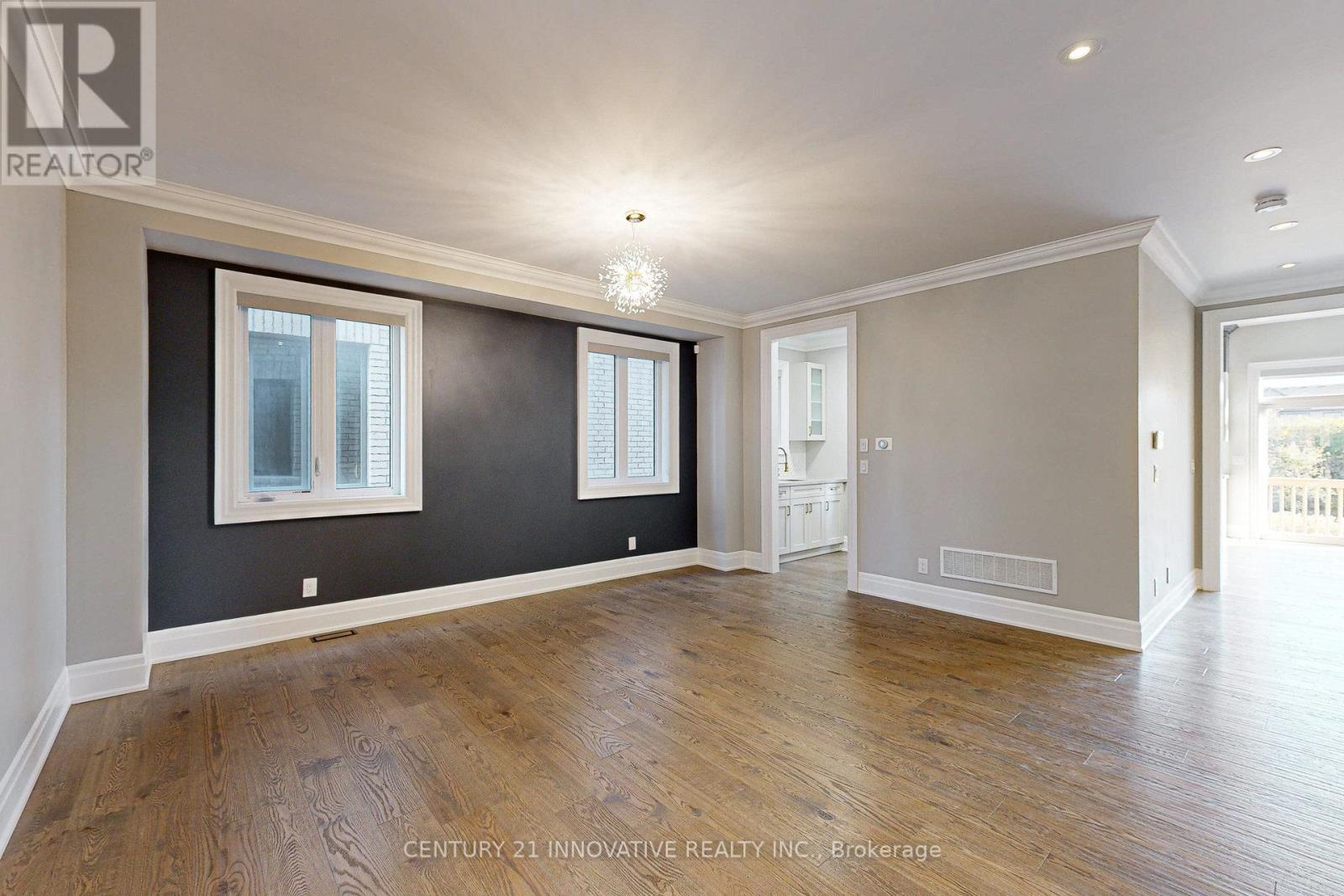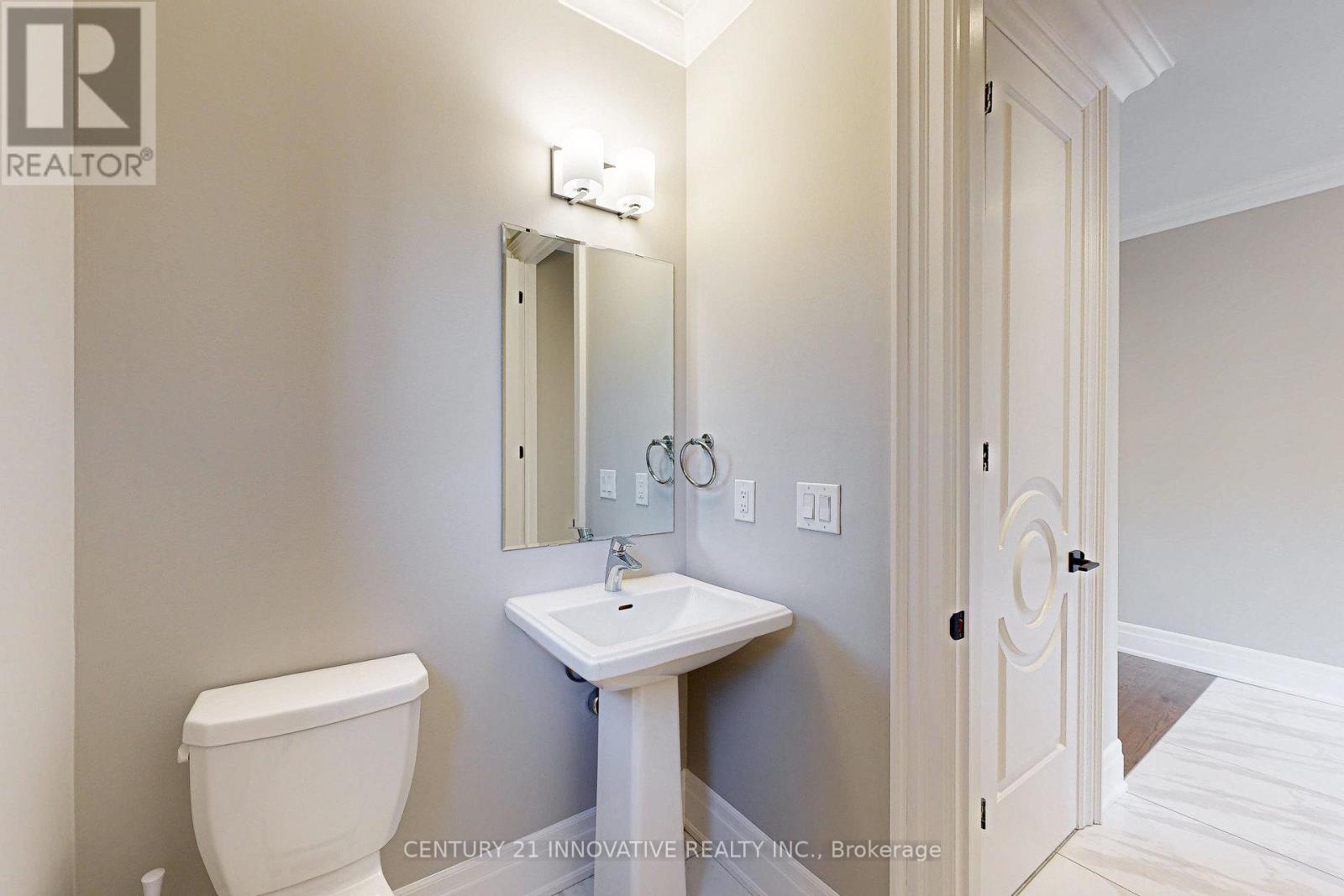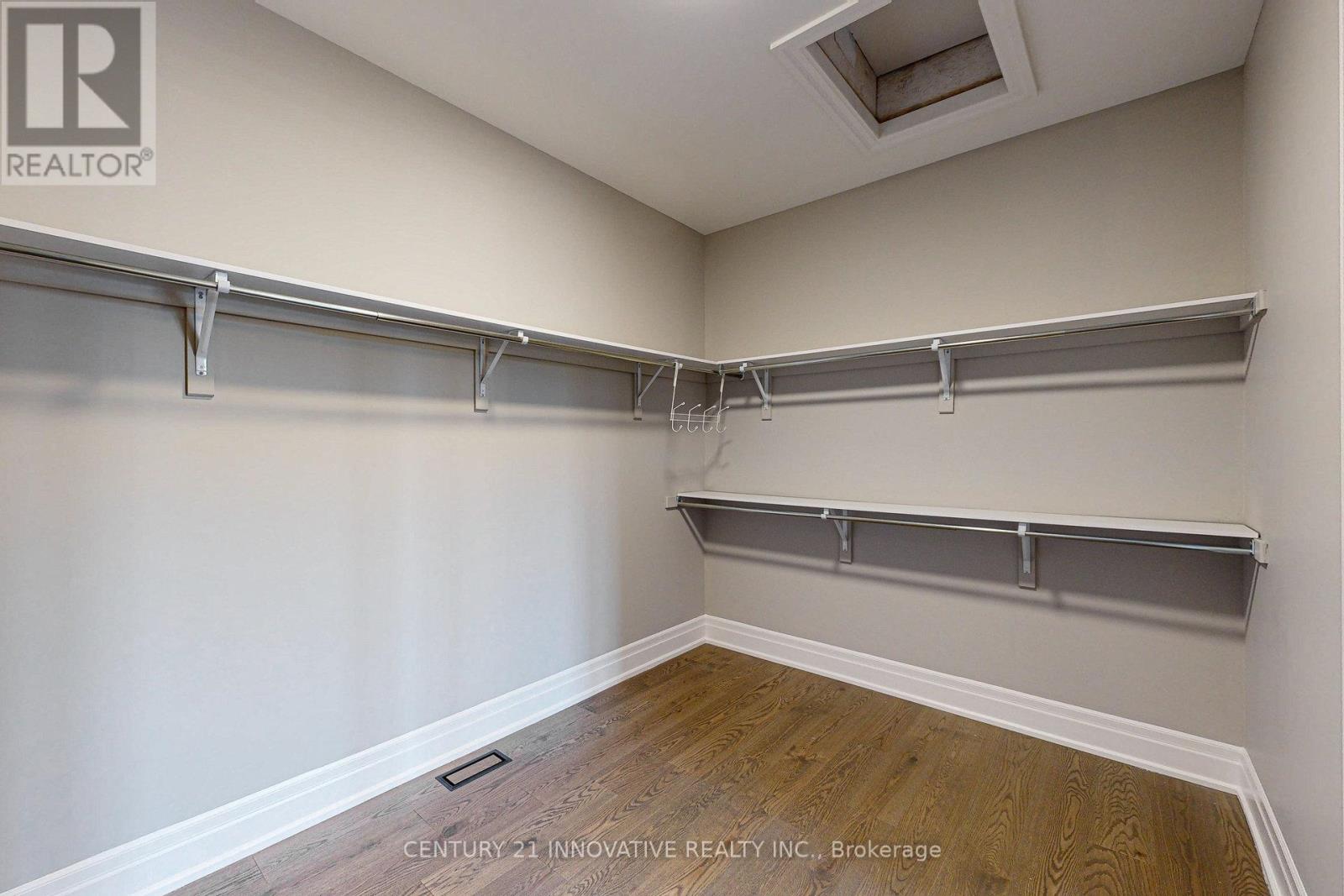45 Bremner Street W Whitby, Ontario L1R 1W3
$4,500 Monthly
This exquisite 4,000 sq ft home is a perfect blend of luxury and comfort, backing onto serene green space and trails that enhances its tranquil atmosphere. With soaring high ceilings and an open-concept design, the spacious rooms are flooded with natural light, creating an inviting and airy feel throughout. The well-appointed office offers a quiet retreat for productivity, while the expansive living and dining areas provide ample space for gatherings and family time. The gourmet kitchen, featuring high-end appliances and elegant finishes, is ideal for culinary creations. Step outside to enjoy the beautifully landscaped backyard that seamlessly connects to lush greenery, making this home a true sanctuary for those who appreciate both style and nature. **** EXTRAS **** Home Features Lots of space, Main Floor Office, Modern Finishes Throughout, Everything Has Been Ugraded Top To Bottom, All New Appliances, 36\" Cooktop, 48\" Fridge, Potlights Throughout, $300K In Upgrades. A true model home. (id:58043)
Property Details
| MLS® Number | E9769506 |
| Property Type | Single Family |
| Community Name | Rolling Acres |
| AmenitiesNearBy | Hospital, Public Transit |
| CommunityFeatures | School Bus |
| Features | Conservation/green Belt |
| ParkingSpaceTotal | 4 |
| Structure | Deck, Patio(s) |
Building
| BathroomTotal | 4 |
| BedroomsAboveGround | 4 |
| BedroomsTotal | 4 |
| Appliances | Garage Door Opener Remote(s) |
| BasementDevelopment | Partially Finished |
| BasementType | N/a (partially Finished) |
| ConstructionStyleAttachment | Detached |
| CoolingType | Central Air Conditioning |
| ExteriorFinish | Brick |
| FireProtection | Security System |
| FireplacePresent | Yes |
| FlooringType | Hardwood, Carpeted, Tile |
| FoundationType | Poured Concrete |
| HalfBathTotal | 1 |
| HeatingFuel | Natural Gas |
| HeatingType | Forced Air |
| StoriesTotal | 2 |
| SizeInterior | 3499.9705 - 4999.958 Sqft |
| Type | House |
| UtilityWater | Municipal Water |
Parking
| Attached Garage |
Land
| Acreage | No |
| LandAmenities | Hospital, Public Transit |
| Sewer | Sanitary Sewer |
Rooms
| Level | Type | Length | Width | Dimensions |
|---|---|---|---|---|
| Second Level | Bedroom 4 | 4.35 m | 3.65 m | 4.35 m x 3.65 m |
| Second Level | Primary Bedroom | 5.8 m | 4.6 m | 5.8 m x 4.6 m |
| Second Level | Media | 3.7 m | 3.1 m | 3.7 m x 3.1 m |
| Second Level | Bedroom 2 | 4.57 m | 3.74 m | 4.57 m x 3.74 m |
| Second Level | Bedroom 3 | 4.6 m | 3.53 m | 4.6 m x 3.53 m |
| Main Level | Den | 3.1 m | 2.77 m | 3.1 m x 2.77 m |
| Main Level | Dining Room | 5.27 m | 4.2 m | 5.27 m x 4.2 m |
| Main Level | Office | 3.74 m | 3 m | 3.74 m x 3 m |
| Main Level | Family Room | 4.02 m | 4.57 m | 4.02 m x 4.57 m |
| Main Level | Eating Area | 2.74 m | 4.57 m | 2.74 m x 4.57 m |
| Main Level | Kitchen | 4.4 m | 4.57 m | 4.4 m x 4.57 m |
https://www.realtor.ca/real-estate/27597836/45-bremner-street-w-whitby-rolling-acres-rolling-acres
Interested?
Contact us for more information
Sajid Khan
Salesperson
2855 Markham Rd #300
Toronto, Ontario M1X 0C3











































