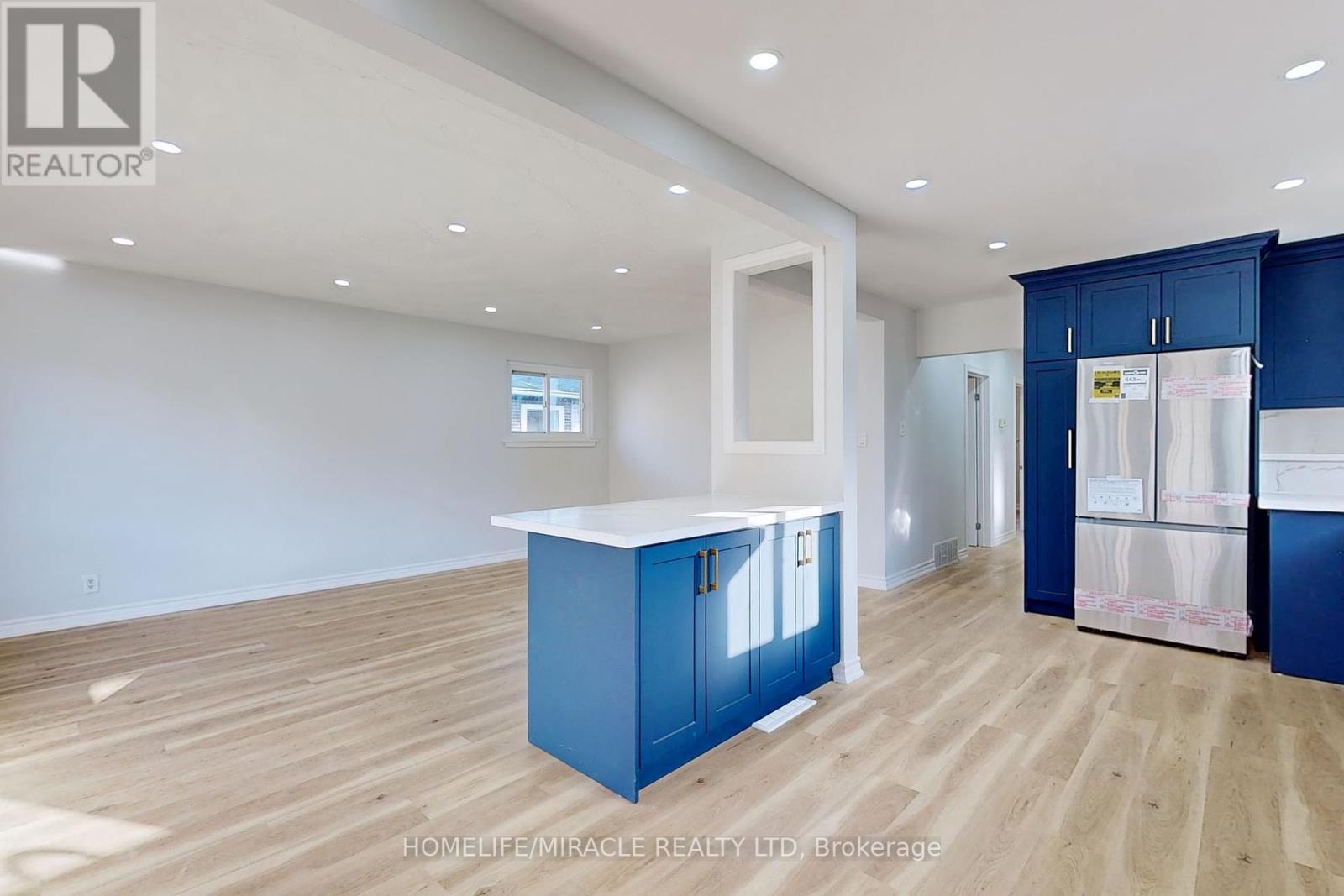253 Wilson Road N Oshawa, Ontario L1G 6E3
$2,599 Monthly
Charming All-Brick Bungalow in East dale area. Rare Newly renovated entire main floor with Brand new SS Appliance including Double door fridge, SS glass top stove, B/I dish washer. Modern Layout, Professionally designed gourmet kitchen with Centre island, Kitchen has crown molding, Quartz counter top, Single lever faucet, large modern kitchen sink and loaded with Spacious pantry to store tons of food. , Ensuite laundry with new smart washer dryer, Brand new custom made double entry door, Latest in trend pot lights installed through out. Full of sun light through out day in this Luxurious upgraded brand new never lived in space. Perfect Example of style+ Modern Living+ Storage+ amenities+ Luxury. All the essential amenities are minutes away like schools, parks, malls, shopping and Durham Transit. **** EXTRAS **** Fully Renovated, Never lived after reno- New SS appliances, New French door fridge, New SS Stove,New SS Rangehood, New Smart Washer/ Dryer, New Entry Door, New Luxurious Vinyl Floor (id:58043)
Property Details
| MLS® Number | E11182372 |
| Property Type | Single Family |
| Neigbourhood | Eastdale |
| Community Name | Eastdale |
| AmenitiesNearBy | Hospital, Park, Place Of Worship, Public Transit |
| ParkingSpaceTotal | 2 |
| ViewType | View |
Building
| BathroomTotal | 1 |
| BedroomsAboveGround | 3 |
| BedroomsTotal | 3 |
| ArchitecturalStyle | Bungalow |
| BasementDevelopment | Finished |
| BasementFeatures | Separate Entrance |
| BasementType | N/a (finished) |
| ConstructionStyleAttachment | Detached |
| CoolingType | Central Air Conditioning |
| ExteriorFinish | Brick |
| FlooringType | Vinyl |
| FoundationType | Concrete |
| HeatingFuel | Natural Gas |
| HeatingType | Forced Air |
| StoriesTotal | 1 |
| Type | House |
| UtilityWater | Municipal Water |
Land
| Acreage | No |
| LandAmenities | Hospital, Park, Place Of Worship, Public Transit |
| Sewer | Sanitary Sewer |
| SizeDepth | 110 Ft ,1 In |
| SizeFrontage | 50 Ft |
| SizeIrregular | 50.05 X 110.1 Ft |
| SizeTotalText | 50.05 X 110.1 Ft|under 1/2 Acre |
Rooms
| Level | Type | Length | Width | Dimensions |
|---|---|---|---|---|
| Main Level | Kitchen | 4.65 m | 3.43 m | 4.65 m x 3.43 m |
| Main Level | Dining Room | 3.4 m | 1.9 m | 3.4 m x 1.9 m |
| Main Level | Living Room | 4.15 m | 3.6 m | 4.15 m x 3.6 m |
| Main Level | Primary Bedroom | 3.7 m | 3.4 m | 3.7 m x 3.4 m |
| Main Level | Bedroom 2 | 2.7 m | 3.45 m | 2.7 m x 3.45 m |
| Main Level | Bedroom 3 | 3.4 m | 2.8 m | 3.4 m x 2.8 m |
| Main Level | Laundry Room | Measurements not available | ||
| Main Level | Bathroom | Measurements not available |
Utilities
| Sewer | Installed |
https://www.realtor.ca/real-estate/27687112/253-wilson-road-n-oshawa-eastdale-eastdale
Interested?
Contact us for more information
Minakshi Jat
Salesperson
22 Slan Avenue
Toronto, Ontario M1G 3B2


























