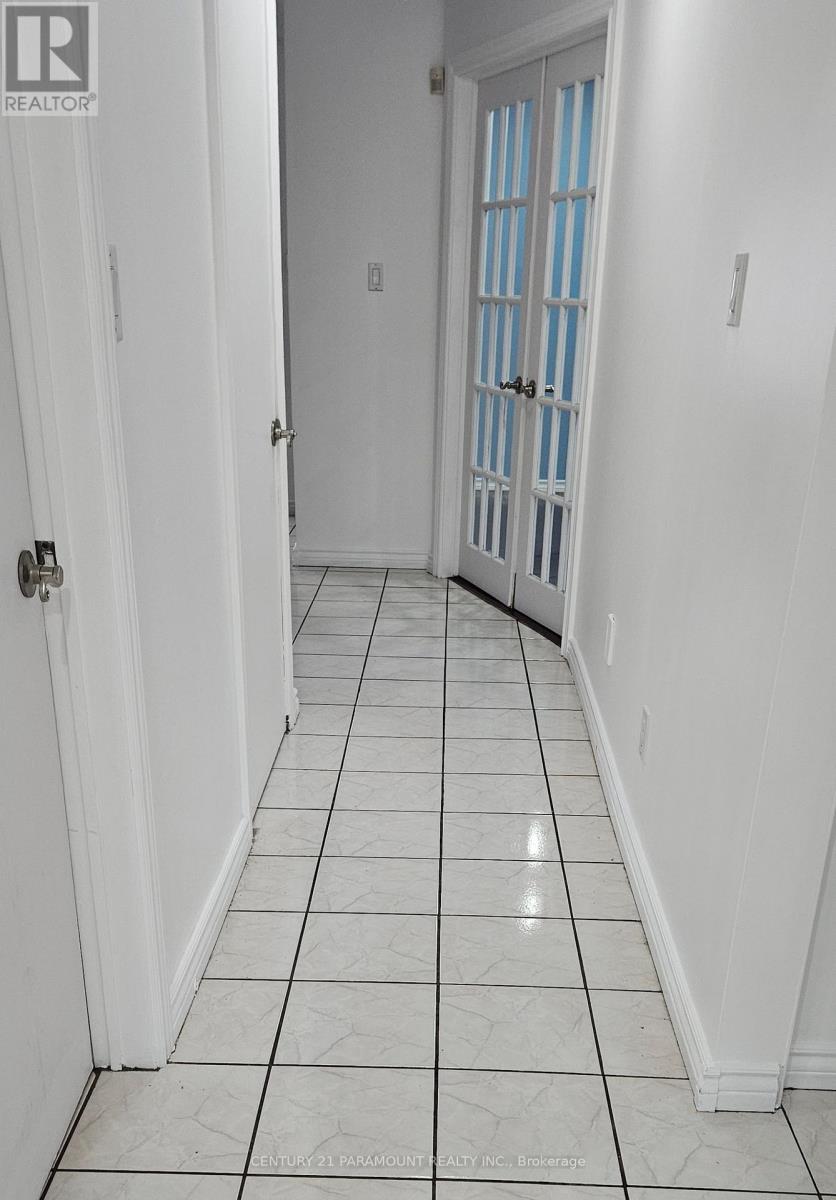49 Donna Drive N Brampton, Ontario L6Z 3V2
$3,300 Monthly
Awesome Location...Wonderful, Freshly Painted... Move-in Ready Stunning Detached Home available for lease immediately. 4 large bedrooms with ensuite in the master bedroom. 3 Washrooms, No carpet in the whole house. A Family Room with a wood-burning fireplace and main floor laundry. Close to all essential amenities and highways, walking distance to parks, Schools, Rec Centre, Stores, banks, and much more... Beautiful Layout, spacious rooms. Book Your Private Showing Today! Please note this is the main floor for lease only. **** EXTRAS **** Fridge, Stove, Dishwasher, Washer & Dryer (id:58043)
Property Details
| MLS® Number | W11885451 |
| Property Type | Single Family |
| Community Name | Heart Lake West |
| AmenitiesNearBy | Park, Place Of Worship, Schools, Public Transit |
| Features | Carpet Free |
| ParkingSpaceTotal | 3 |
Building
| BathroomTotal | 3 |
| BedroomsAboveGround | 4 |
| BedroomsTotal | 4 |
| Amenities | Fireplace(s) |
| ConstructionStyleAttachment | Detached |
| CoolingType | Central Air Conditioning |
| ExteriorFinish | Brick Facing |
| FireplacePresent | Yes |
| FireplaceTotal | 1 |
| FlooringType | Hardwood, Laminate, Tile |
| FoundationType | Concrete |
| HalfBathTotal | 1 |
| HeatingFuel | Wood |
| HeatingType | Forced Air |
| StoriesTotal | 2 |
| SizeInterior | 1999.983 - 2499.9795 Sqft |
| Type | House |
| UtilityWater | Municipal Water |
Parking
| Attached Garage |
Land
| AccessType | Public Road |
| Acreage | No |
| LandAmenities | Park, Place Of Worship, Schools, Public Transit |
| Sewer | Sanitary Sewer |
| SizeDepth | 109 Ft ,10 In |
| SizeFrontage | 30 Ft |
| SizeIrregular | 30 X 109.9 Ft |
| SizeTotalText | 30 X 109.9 Ft|under 1/2 Acre |
Rooms
| Level | Type | Length | Width | Dimensions |
|---|---|---|---|---|
| Second Level | Primary Bedroom | 4.83 m | 4.68 m | 4.83 m x 4.68 m |
| Second Level | Bedroom 2 | 4.3 m | 3.01 m | 4.3 m x 3.01 m |
| Second Level | Bedroom 3 | 4.82 m | 3.01 m | 4.82 m x 3.01 m |
| Second Level | Bedroom 4 | 3.74 m | 3.56 m | 3.74 m x 3.56 m |
| Main Level | Living Room | 7.06 m | 3.62 m | 7.06 m x 3.62 m |
| Main Level | Dining Room | 7.06 m | 3.62 m | 7.06 m x 3.62 m |
| Main Level | Family Room | 5.32 m | 3.35 m | 5.32 m x 3.35 m |
| Main Level | Kitchen | 3.17 m | 3.11 m | 3.17 m x 3.11 m |
| Main Level | Eating Area | 3.17 m | 3.11 m | 3.17 m x 3.11 m |
| Main Level | Laundry Room | 2.27 m | 1.9 m | 2.27 m x 1.9 m |
Utilities
| Cable | Available |
Interested?
Contact us for more information
Narendra Gopalbhai Patel
Salesperson
8550 Torbram Rd Unit 4
Brampton, Ontario L6T 5C8






















