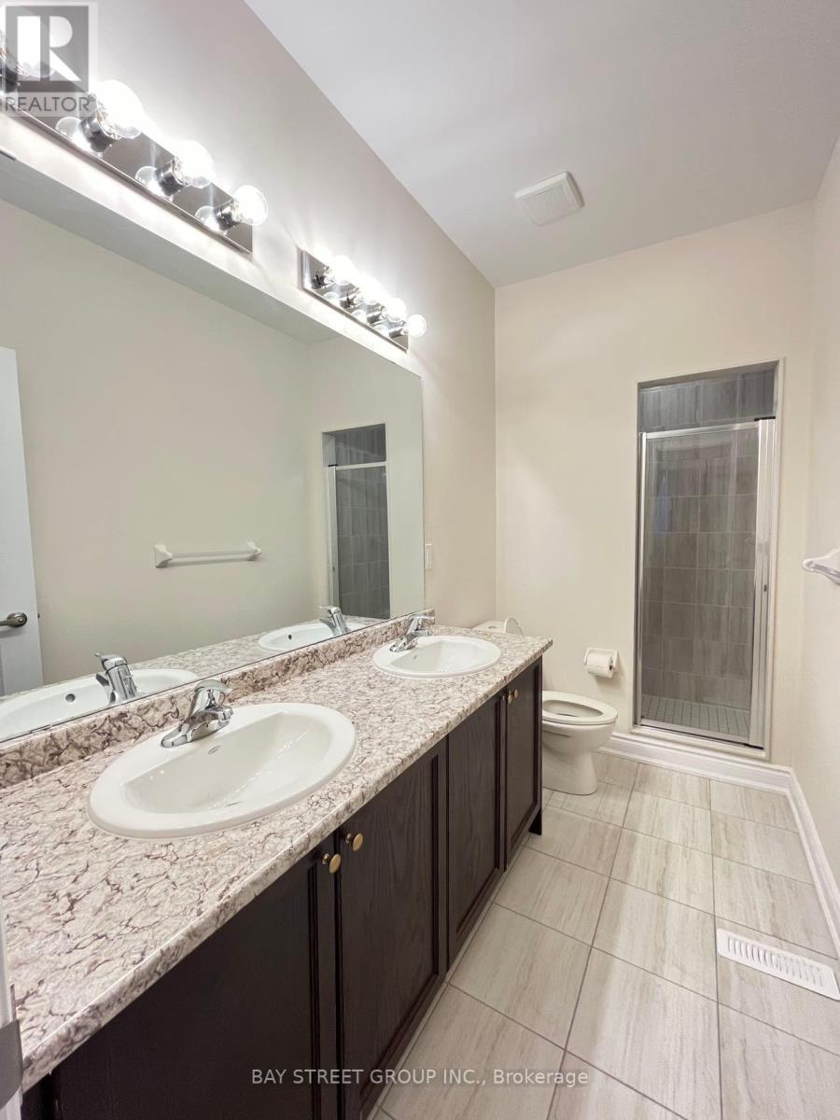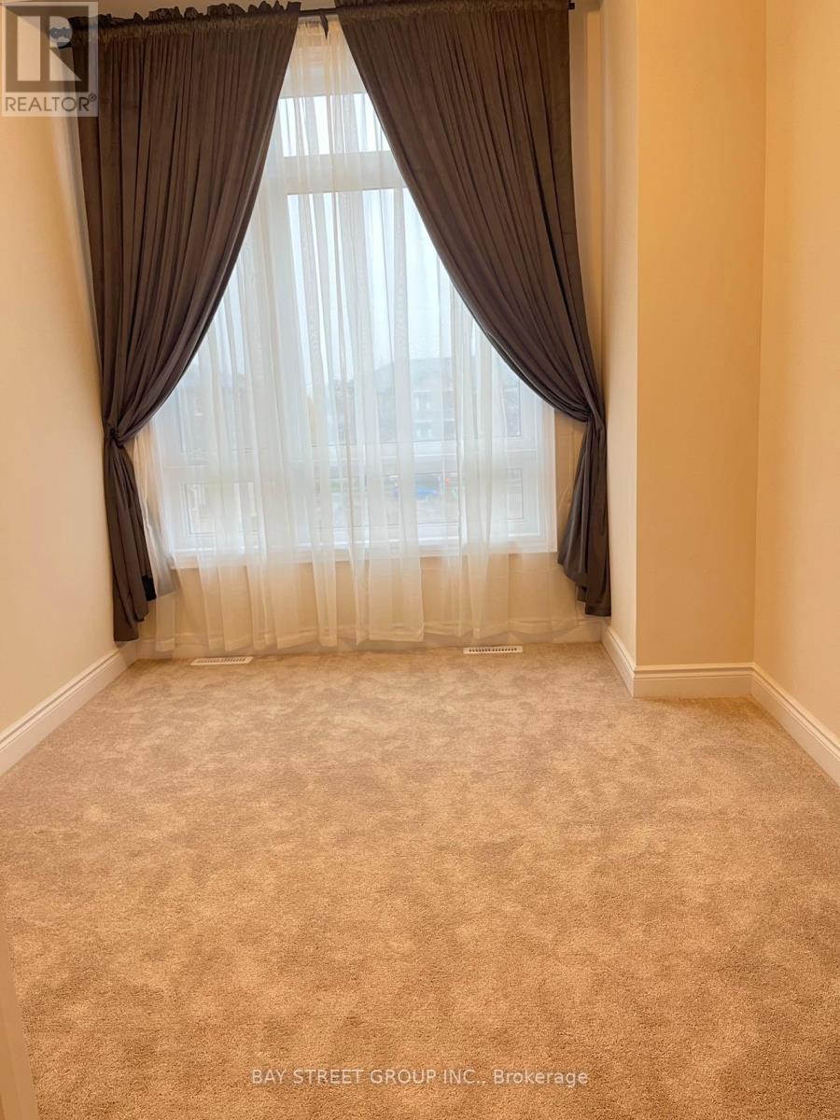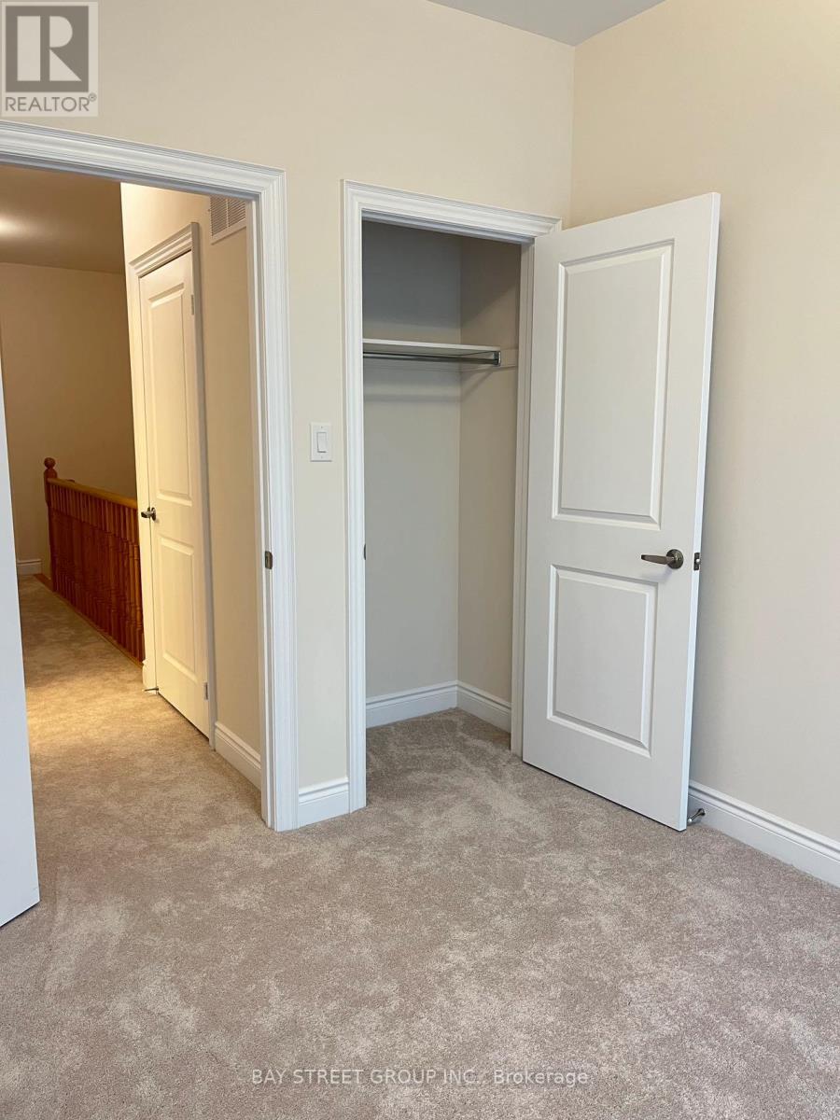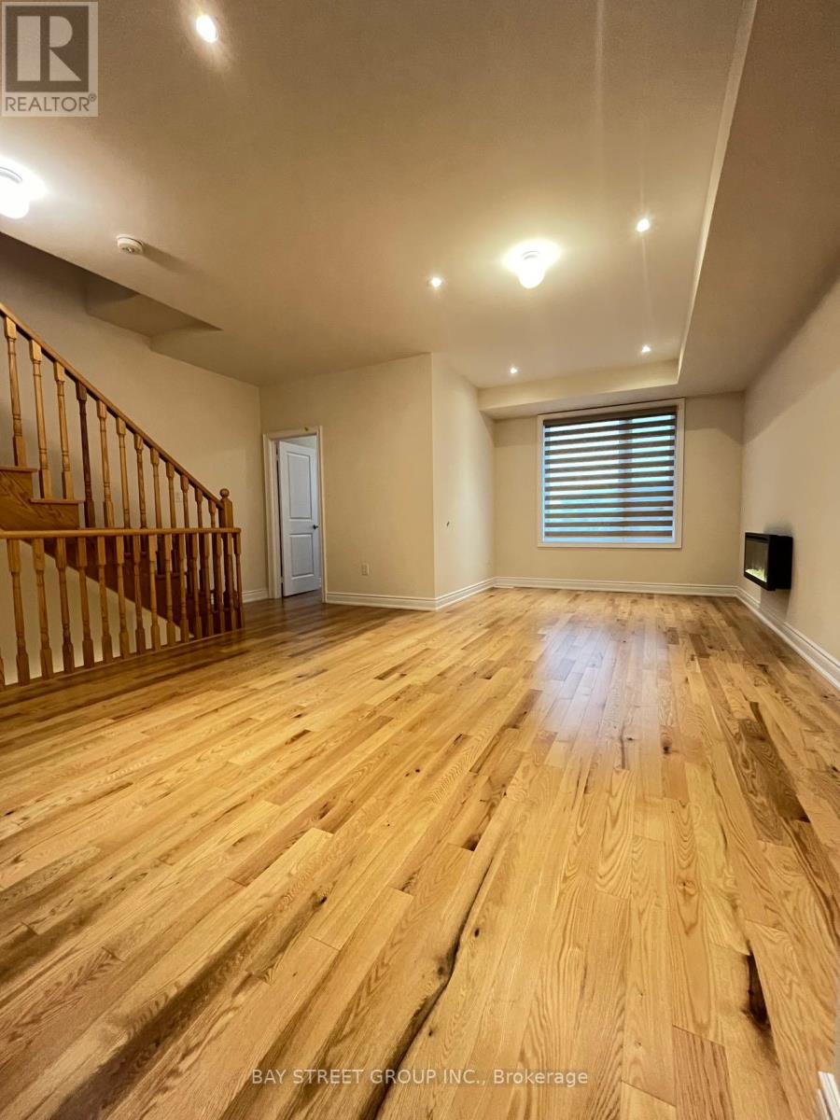251 Tennant Circle Vaughan, Ontario L4H 5L4
$4,600 Monthly
Brand new townhome Second and Third floor. 1 Master Suites, 3 bedrooms, 1 office, 2.5 washrooms, lots of windows to capture sunlight, brand new appliances, backsplash etc. Luxurious washrooms with glass showers, spacious bedrooms with a unique layout of 1 of the bedroom on ground level and 4 bedrooms on upper level. Close to all amenities. new neighbourhood, close to hwy 400, canada's Wonderland, Major Mackenzie Hospital, restaurants, big box stores etc. **** EXTRAS **** Include: Fridge, Stove/Oven, Microwave, B/I Dishwasher, Stacked Washer/Dryer. All Elfs & Window Coverings. One locker,One underground parking spot. (id:58043)
Property Details
| MLS® Number | N10411709 |
| Property Type | Single Family |
| Community Name | Vellore Village |
| AmenitiesNearBy | Hospital, Park, Public Transit, Schools |
| ParkingSpaceTotal | 1 |
Building
| BathroomTotal | 3 |
| BedroomsAboveGround | 4 |
| BedroomsBelowGround | 1 |
| BedroomsTotal | 5 |
| BasementDevelopment | Unfinished |
| BasementType | N/a (unfinished) |
| ConstructionStyleAttachment | Attached |
| CoolingType | Central Air Conditioning |
| ExteriorFinish | Brick |
| FireplacePresent | Yes |
| FireplaceTotal | 1 |
| FlooringType | Hardwood, Tile |
| FoundationType | Concrete |
| HalfBathTotal | 1 |
| HeatingFuel | Natural Gas |
| HeatingType | Forced Air |
| StoriesTotal | 3 |
| SizeInterior | 1499.9875 - 1999.983 Sqft |
| Type | Row / Townhouse |
| UtilityWater | Municipal Water |
Parking
| Garage |
Land
| Acreage | No |
| LandAmenities | Hospital, Park, Public Transit, Schools |
| Sewer | Sanitary Sewer |
Rooms
| Level | Type | Length | Width | Dimensions |
|---|---|---|---|---|
| Second Level | Living Room | 5.53 m | 6.4 m | 5.53 m x 6.4 m |
| Second Level | Kitchen | 2.59 m | 4.42 m | 2.59 m x 4.42 m |
| Second Level | Eating Area | 2.95 m | 4.42 m | 2.95 m x 4.42 m |
| Second Level | Primary Bedroom | 3.04 m | 4.87 m | 3.04 m x 4.87 m |
| Third Level | Bedroom 2 | 2.59 m | 3.81 m | 2.59 m x 3.81 m |
| Third Level | Bedroom 3 | 2.74 m | 3.53 m | 2.74 m x 3.53 m |
| Third Level | Bedroom 4 | 2.28 m | 3.86 m | 2.28 m x 3.86 m |
Utilities
| Cable | Installed |
| Sewer | Installed |
Interested?
Contact us for more information
Leon Li
Broker
8300 Woodbine Ave Ste 500
Markham, Ontario L3R 9Y7




























