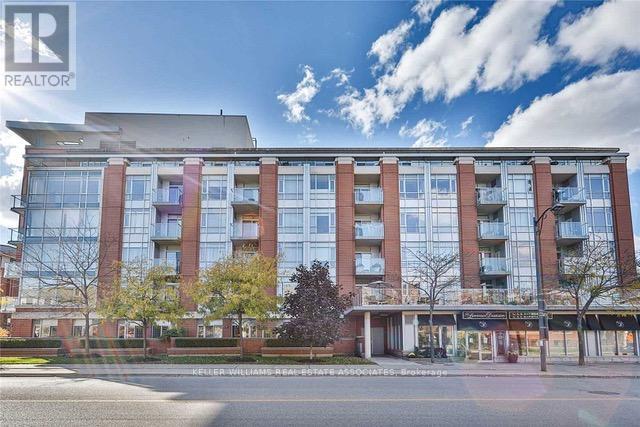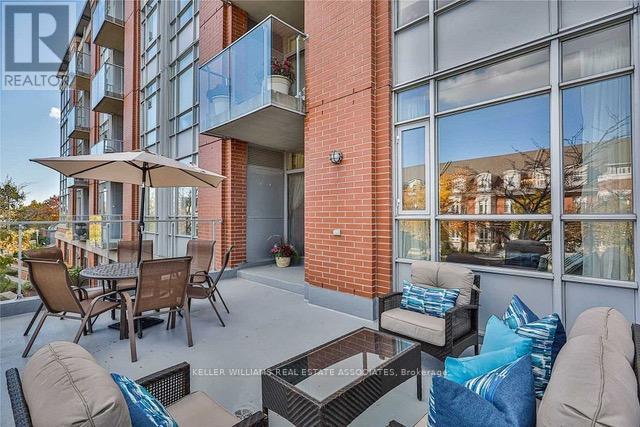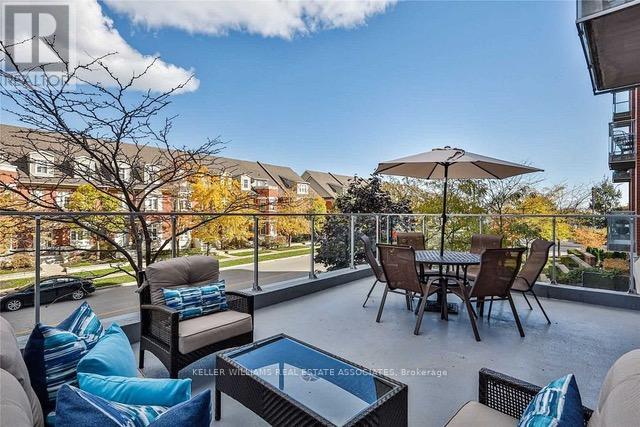208 - 80 Port Street E Mississauga, Ontario L5G 4V6
$5,300 Monthly
Fully furnished Executive Condo available for 9-12 months with great view of Lake Ontario. Experience the ultimate in convenience and comfort with this unit as it offers over 1500 square feet of sophisticated living space, plus a generous 335 square foot terrace great for relaxing or entertaining guests. This is the perfect opportunity for trying out a condo on a short term basis without a long term commitment. The open concept layout is designed for effortless living, featuring a well-appointed kitchen with breakfast bar, a spacious dining room and a bright welcoming living room framed by expansive windows. The primary bedroom serves as a private retreat with a large walk-in closet and luxurious 5 piece ensuite bath. A second bedroom/office with Murphy bed provides more functionality to the space. A third den houses additional guest space. This condo is set in one of Port Credit's premier boutique residences, this condo offers tranquil luxury with exceptional access to the best the area has to offer. Enjoy the vibrant waterfront, nearby restaurants, shops, and scenic trails, all within walking distance. **** EXTRAS **** Fully Furnished unit, includes bedding, towels, all kitchen cookware and utensils, appliances, 2 TV's. Stacked washer and Dryer, lots of storage space. (id:58043)
Property Details
| MLS® Number | W9397264 |
| Property Type | Single Family |
| Neigbourhood | Port Credit |
| Community Name | Port Credit |
| AmenitiesNearBy | Marina, Public Transit, Place Of Worship, Park, Hospital |
| CommunityFeatures | Pet Restrictions |
| Features | Carpet Free, In Suite Laundry |
| ParkingSpaceTotal | 1 |
Building
| BathroomTotal | 2 |
| BedroomsAboveGround | 2 |
| BedroomsBelowGround | 1 |
| BedroomsTotal | 3 |
| Amenities | Security/concierge, Exercise Centre, Party Room, Visitor Parking |
| CoolingType | Central Air Conditioning |
| ExteriorFinish | Brick, Concrete |
| FireProtection | Smoke Detectors |
| FireplacePresent | Yes |
| FlooringType | Ceramic, Hardwood |
| HeatingFuel | Natural Gas |
| HeatingType | Forced Air |
| SizeInterior | 1399.9886 - 1598.9864 Sqft |
| Type | Apartment |
Parking
| Underground |
Land
| Acreage | No |
| LandAmenities | Marina, Public Transit, Place Of Worship, Park, Hospital |
| SurfaceWater | Lake/pond |
Rooms
| Level | Type | Length | Width | Dimensions |
|---|---|---|---|---|
| Main Level | Kitchen | 3.3 m | 3.1 m | 3.3 m x 3.1 m |
| Main Level | Dining Room | 8.38 m | 3.58 m | 8.38 m x 3.58 m |
| Main Level | Living Room | 8.38 m | 3.58 m | 8.38 m x 3.58 m |
| Main Level | Den | 3.12 m | 3.12 m | 3.12 m x 3.12 m |
| Main Level | Primary Bedroom | 4.39 m | 3.38 m | 4.39 m x 3.38 m |
| Main Level | Bedroom 2 | 3.18 m | 2.87 m | 3.18 m x 2.87 m |
| Main Level | Laundry Room | 3.05 m | 1.17 m | 3.05 m x 1.17 m |
https://www.realtor.ca/real-estate/27543597/208-80-port-street-e-mississauga-port-credit-port-credit
Interested?
Contact us for more information
Theresa Baird
Broker
103 Lakeshore Rd East
Mississauga, Ontario L5G 1E2
Lindsay Meadwell
Salesperson
103 Lakeshore Rd East
Mississauga, Ontario L5G 1E2



































