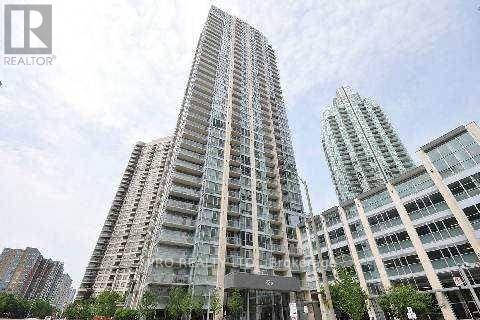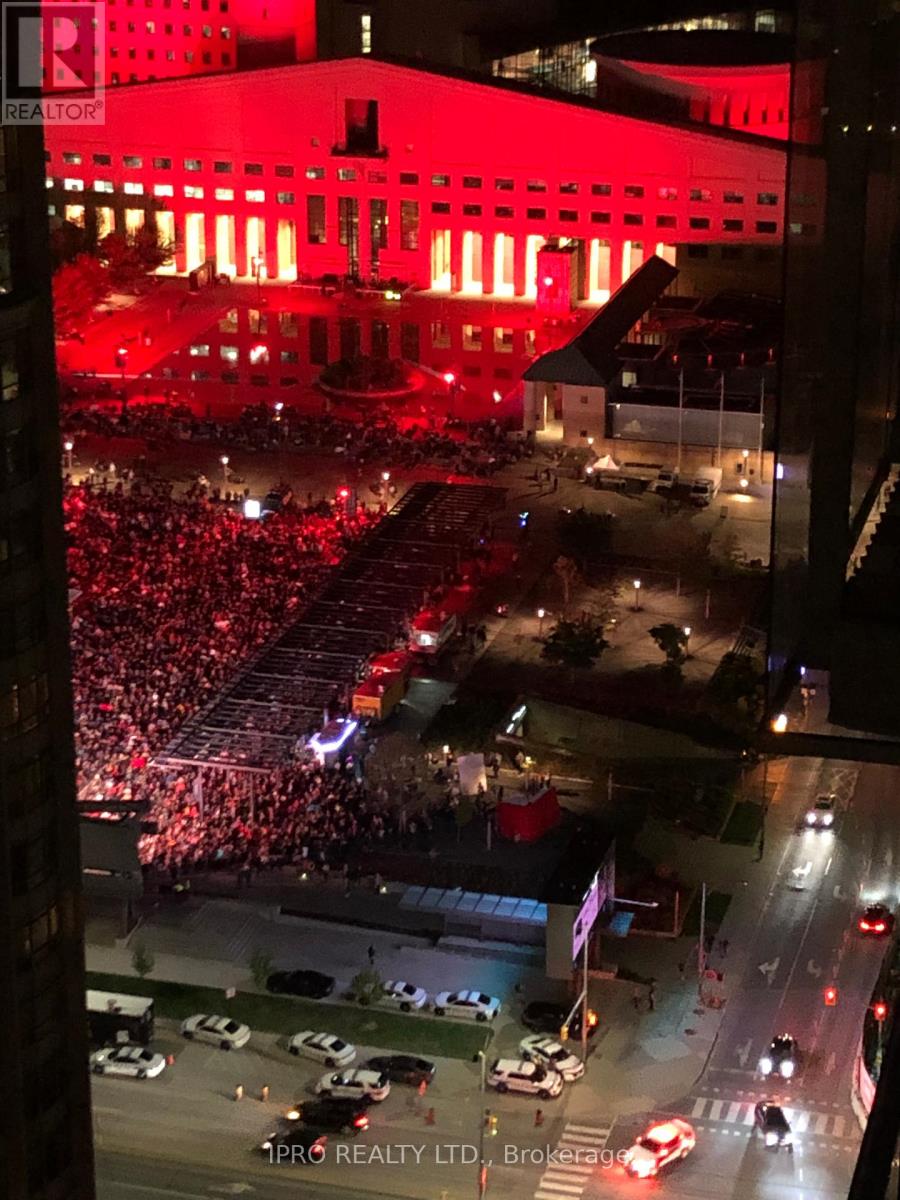3310 - 225 Webb Drive N Mississauga, Ontario L5B 4P2
1 Bedroom
2 Bathroom
599.9954 - 698.9943 sqft
Indoor Pool
Central Air Conditioning
Forced Air
$2,395 Monthly
Breathtaking Panoramic Lake & City Views From The Award Winning Solstice Lofts. 1 Bed 2 Bath. Approx 700 Sqft Of Immaculate Living Space. Floor To Ceiling Windows, 9Ft Ceilings, Laminate Floors and Chefs Kitchen W/Granite, S/S & Custom Backsplash. An Entertainer's Dream W/An Open Concept Living & Dining. Sundrenched Master Retreat W/Large Closet & Dream Ensuite. Relax On Balcony W/ Breathtaking Views. **** EXTRAS **** Ensuite Laundry. 1 Parking & 1 Locker Included (id:58043)
Property Details
| MLS® Number | W11884234 |
| Property Type | Single Family |
| Neigbourhood | City Centre |
| Community Name | City Centre |
| AmenitiesNearBy | Hospital, Park, Public Transit |
| CommunityFeatures | Pet Restrictions |
| Features | Balcony, In Suite Laundry |
| ParkingSpaceTotal | 1 |
| PoolType | Indoor Pool |
Building
| BathroomTotal | 2 |
| BedroomsAboveGround | 1 |
| BedroomsTotal | 1 |
| Amenities | Security/concierge, Recreation Centre, Exercise Centre, Visitor Parking, Storage - Locker |
| Appliances | Blinds, Dishwasher, Dryer, Microwave, Refrigerator, Stove, Washer |
| CoolingType | Central Air Conditioning |
| ExteriorFinish | Concrete |
| FlooringType | Laminate, Ceramic |
| HalfBathTotal | 1 |
| HeatingFuel | Natural Gas |
| HeatingType | Forced Air |
| SizeInterior | 599.9954 - 698.9943 Sqft |
| Type | Apartment |
Parking
| Underground |
Land
| Acreage | No |
| LandAmenities | Hospital, Park, Public Transit |
Rooms
| Level | Type | Length | Width | Dimensions |
|---|---|---|---|---|
| Main Level | Living Room | 4.64 m | 3.31 m | 4.64 m x 3.31 m |
| Main Level | Dining Room | 4.64 m | 3.31 m | 4.64 m x 3.31 m |
| Main Level | Kitchen | 2.74 m | 2.45 m | 2.74 m x 2.45 m |
| Main Level | Primary Bedroom | 4.2 m | 2.9 m | 4.2 m x 2.9 m |
| Main Level | Bathroom | Measurements not available | ||
| Main Level | Laundry Room | Measurements not available |
Interested?
Contact us for more information
Shahid Mahmood Shaikh
Salesperson
Ipro Realty Ltd.
30 Eglinton Ave W. #c12
Mississauga, Ontario L5R 3E7
30 Eglinton Ave W. #c12
Mississauga, Ontario L5R 3E7




















