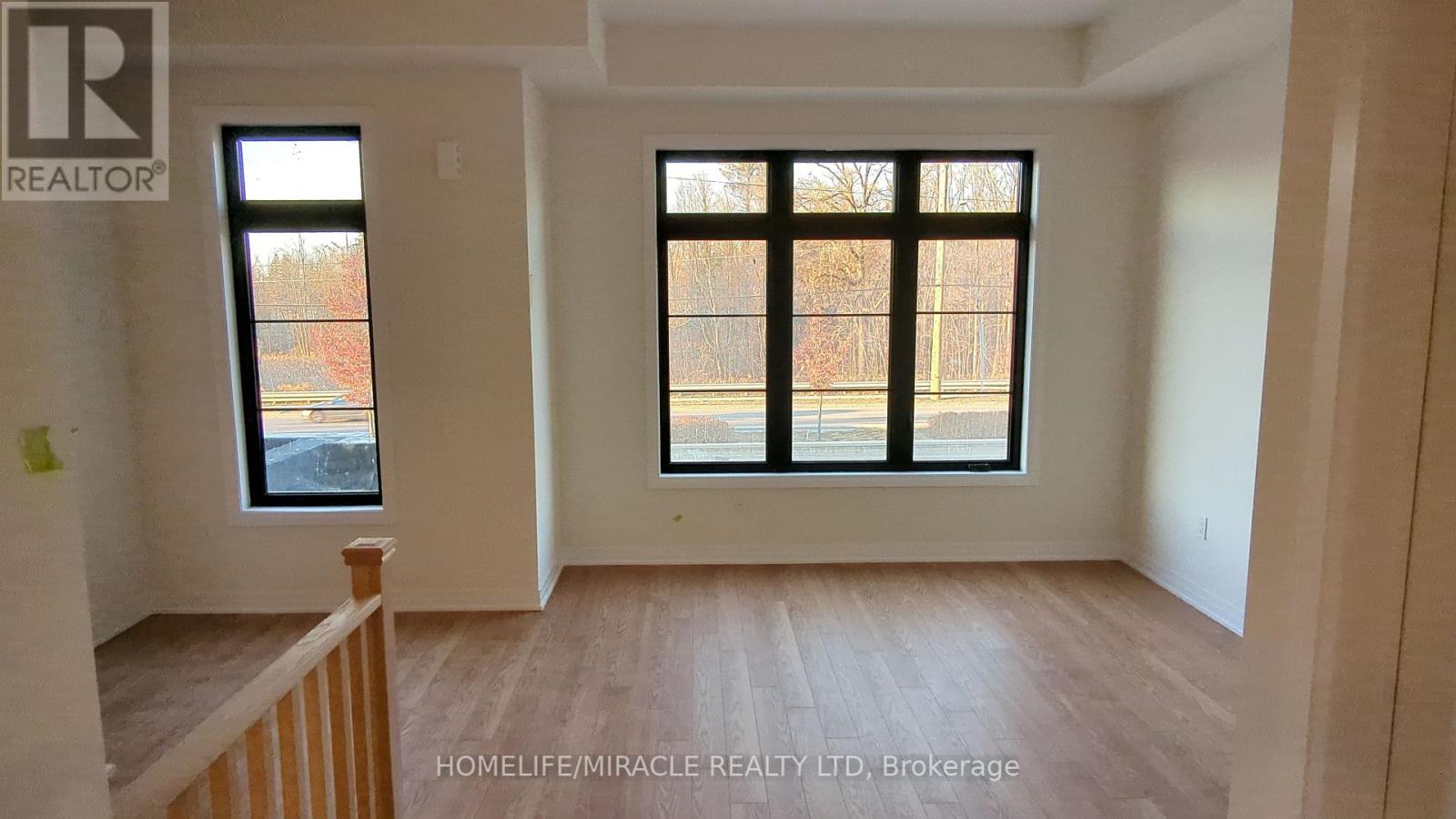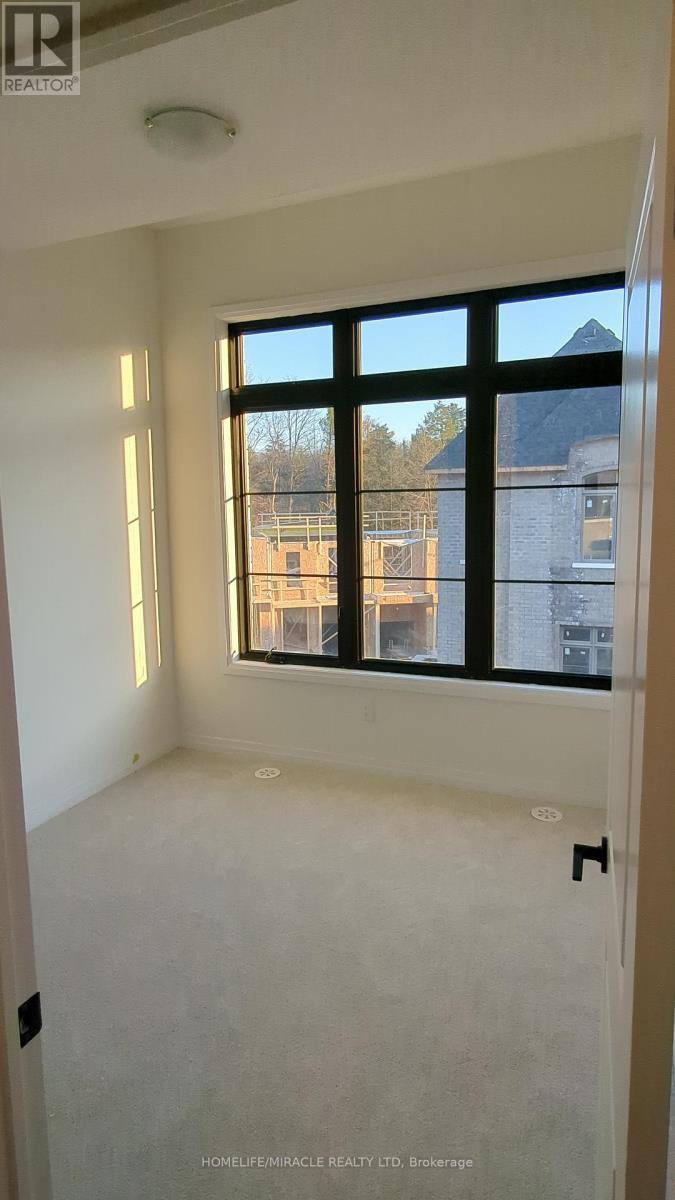70 De La Roche Drive Vaughan, Ontario L4H 5A3
$3,850 Monthly
Enjoy the elegance living in Vellore Village contemporary 3BR 4 WR Town Home in Vaughan. Nestled in the corner of Pine Valley Drive and Major MacKenzie W. Double car garage with a driveway parking. Main level office/Den, powder room at main and first floor . First floor living room with open concept modern kitchen & stainless steel appliances. Kitchen with balcony to relax. Upper Floor Master bed room with standing shower and walk in closet, another 2 bed rooms, one with semi ensuite and balcony **** EXTRAS **** Proximity to Canada's Wonderland, Vaughan Mills Mall, All Major Highways, Shopping Plazas & Schools. Stainless steel appliances, blinds on windows, where existing. (id:58043)
Property Details
| MLS® Number | N10421377 |
| Property Type | Single Family |
| Community Name | Vellore Village |
| AmenitiesNearBy | Park, Public Transit, Schools |
| Features | Conservation/green Belt |
| ParkingSpaceTotal | 3 |
Building
| BathroomTotal | 4 |
| BedroomsAboveGround | 3 |
| BedroomsTotal | 3 |
| ConstructionStyleAttachment | Attached |
| CoolingType | Central Air Conditioning |
| ExteriorFinish | Brick Facing, Stucco |
| FoundationType | Concrete |
| HalfBathTotal | 2 |
| HeatingFuel | Natural Gas |
| HeatingType | Forced Air |
| StoriesTotal | 3 |
| SizeInterior | 1499.9875 - 1999.983 Sqft |
| Type | Row / Townhouse |
| UtilityWater | Municipal Water |
Parking
| Garage |
Land
| Acreage | No |
| LandAmenities | Park, Public Transit, Schools |
| Sewer | Sanitary Sewer |
Rooms
| Level | Type | Length | Width | Dimensions |
|---|---|---|---|---|
| Second Level | Primary Bedroom | Measurements not available | ||
| Second Level | Bedroom 2 | Measurements not available | ||
| Second Level | Bedroom 3 | Measurements not available | ||
| Main Level | Living Room | Measurements not available | ||
| Main Level | Dining Room | Measurements not available | ||
| Main Level | Eating Area | Measurements not available | ||
| Main Level | Kitchen | Measurements not available | ||
| Ground Level | Den | Measurements not available |
Utilities
| Cable | Available |
| Sewer | Available |
Interested?
Contact us for more information
Jay Brahmbhatt
Salesperson
20-470 Chrysler Drive
Brampton, Ontario L6S 0C1






















