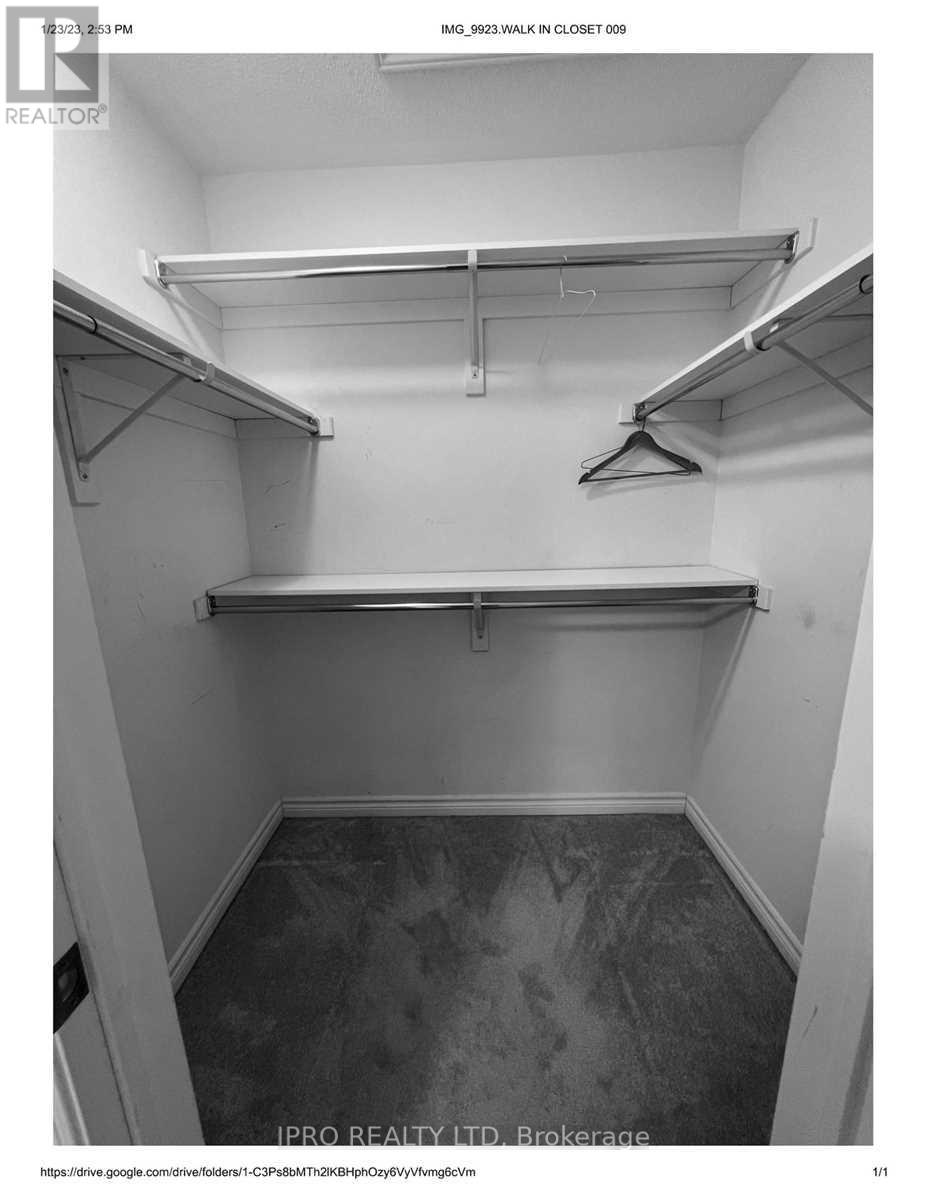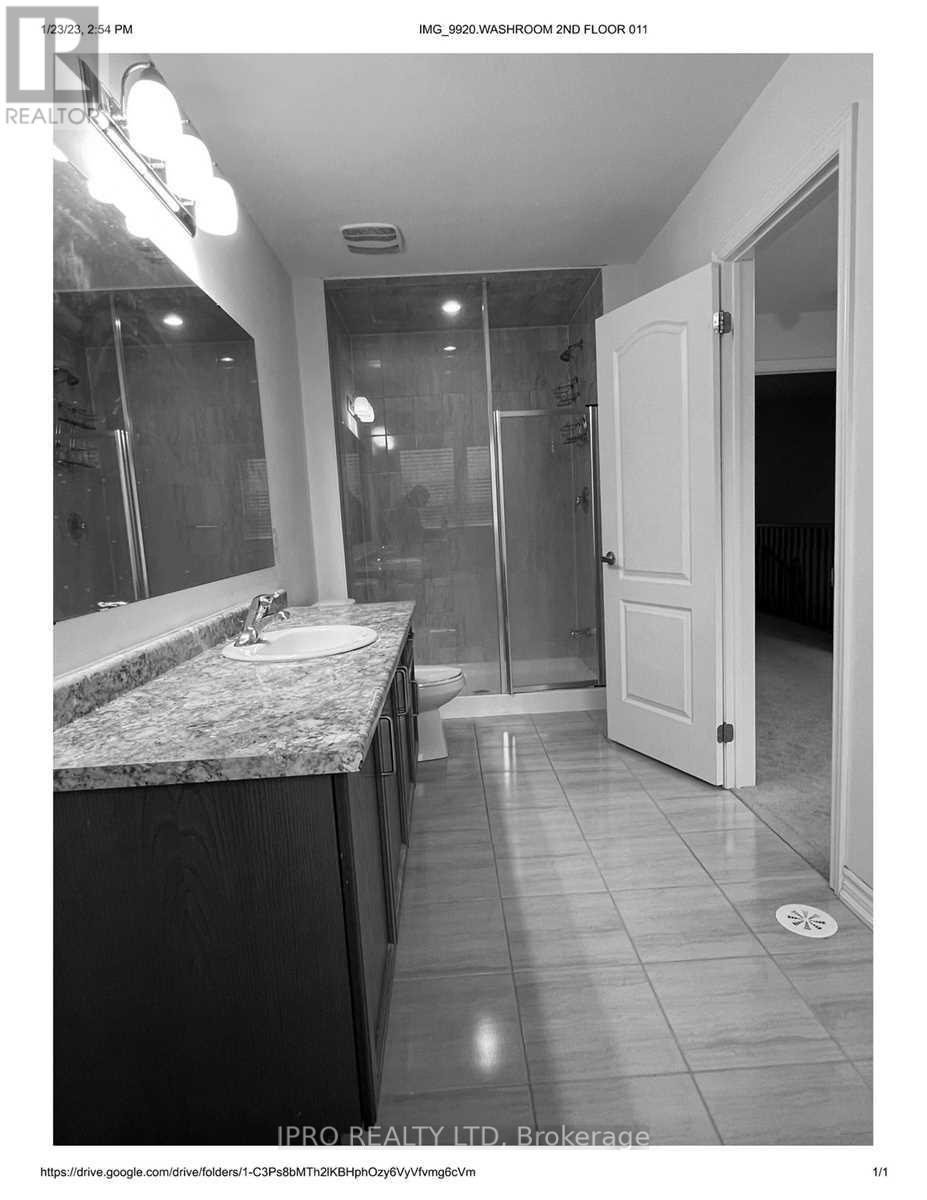356 Wheat Boom Drive Oakville, Ontario L6H 0R4
$3,400 Monthly
Excellent Executive Townhouse situated in a very desirable Neighborhood. Very close to all amenities. Very short drive to HWY 407 and 403 . House features 3 bedrooms, laundry room in the main level, 4 washrooms, finished basement and a fully fenced yard with paving stone patio and entry from garage to the house. House has very large windows allowing abundant sunlight. Den and unfinished storage room in basement NOT INCLUDED. **** EXTRAS **** Fridge, gas stove, dish washer, microwave, washer and dryer. Utilities - Gas, Hydro, Water and hot water tank rental charges are extra. (id:58043)
Property Details
| MLS® Number | W10422021 |
| Property Type | Single Family |
| Community Name | Rural Oakville |
| AmenitiesNearBy | Public Transit |
| Features | In Suite Laundry |
| ParkingSpaceTotal | 2 |
Building
| BathroomTotal | 4 |
| BedroomsAboveGround | 3 |
| BedroomsTotal | 3 |
| BasementDevelopment | Finished |
| BasementType | N/a (finished) |
| ConstructionStyleAttachment | Attached |
| CoolingType | Central Air Conditioning |
| ExteriorFinish | Brick |
| FlooringType | Hardwood, Ceramic, Carpeted |
| FoundationType | Unknown |
| HalfBathTotal | 1 |
| HeatingFuel | Natural Gas |
| HeatingType | Forced Air |
| StoriesTotal | 2 |
| Type | Row / Townhouse |
| UtilityWater | Municipal Water |
Parking
| Garage |
Land
| Acreage | No |
| FenceType | Fenced Yard |
| LandAmenities | Public Transit |
| Sewer | Sanitary Sewer |
Rooms
| Level | Type | Length | Width | Dimensions |
|---|---|---|---|---|
| Second Level | Primary Bedroom | 3.81 m | 3.66 m | 3.81 m x 3.66 m |
| Second Level | Bedroom 2 | 4.57 m | 2.82 m | 4.57 m x 2.82 m |
| Second Level | Bedroom 3 | 3.05 m | 2.74 m | 3.05 m x 2.74 m |
| Basement | Family Room | 5.03 m | 3.56 m | 5.03 m x 3.56 m |
| Main Level | Living Room | 5.23 m | 3.2 m | 5.23 m x 3.2 m |
| Main Level | Kitchen | 2.95 m | 2.44 m | 2.95 m x 2.44 m |
| Main Level | Dining Room | 2.43 m | 2.28 m | 2.43 m x 2.28 m |
https://www.realtor.ca/real-estate/27646090/356-wheat-boom-drive-oakville-rural-oakville
Interested?
Contact us for more information
Ravi Krishnaswamy
Salesperson
272 Queen Street East
Brampton, Ontario L6V 1B9


















